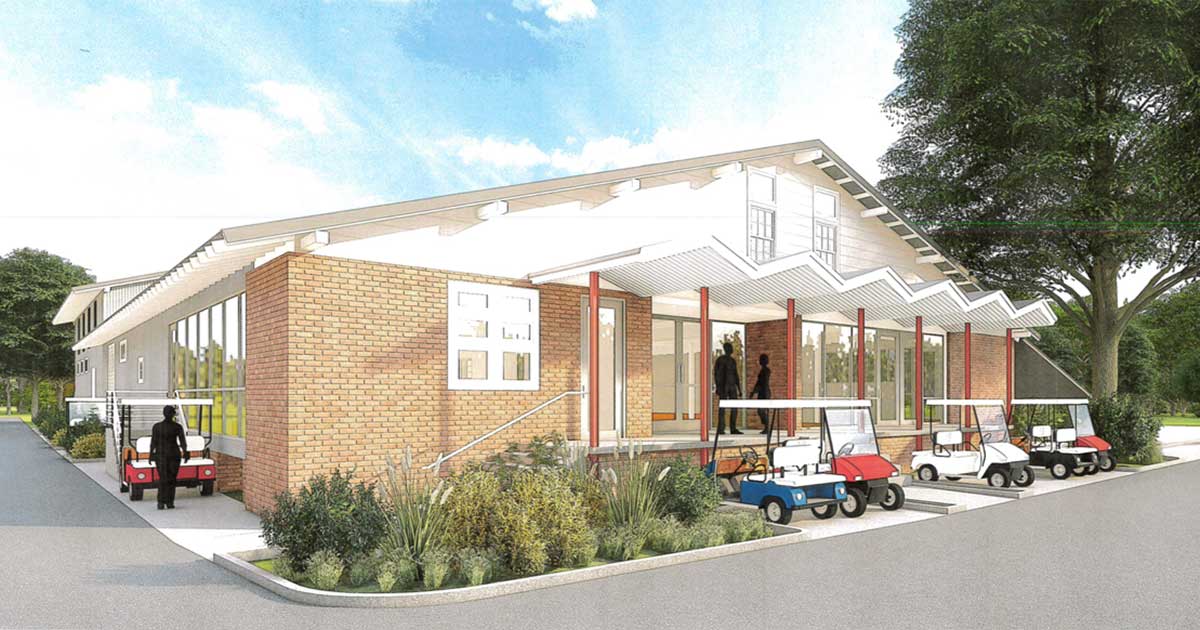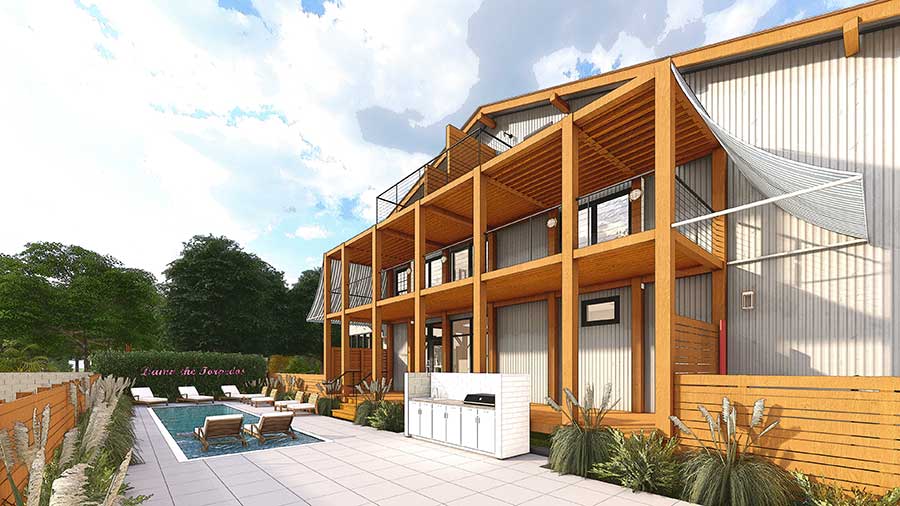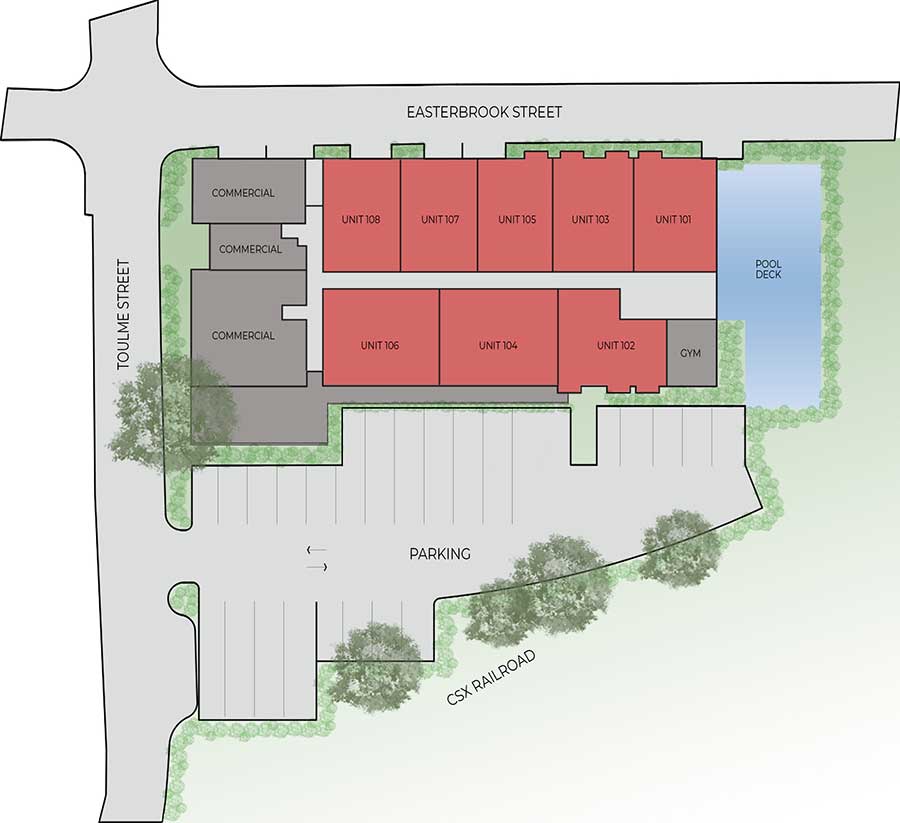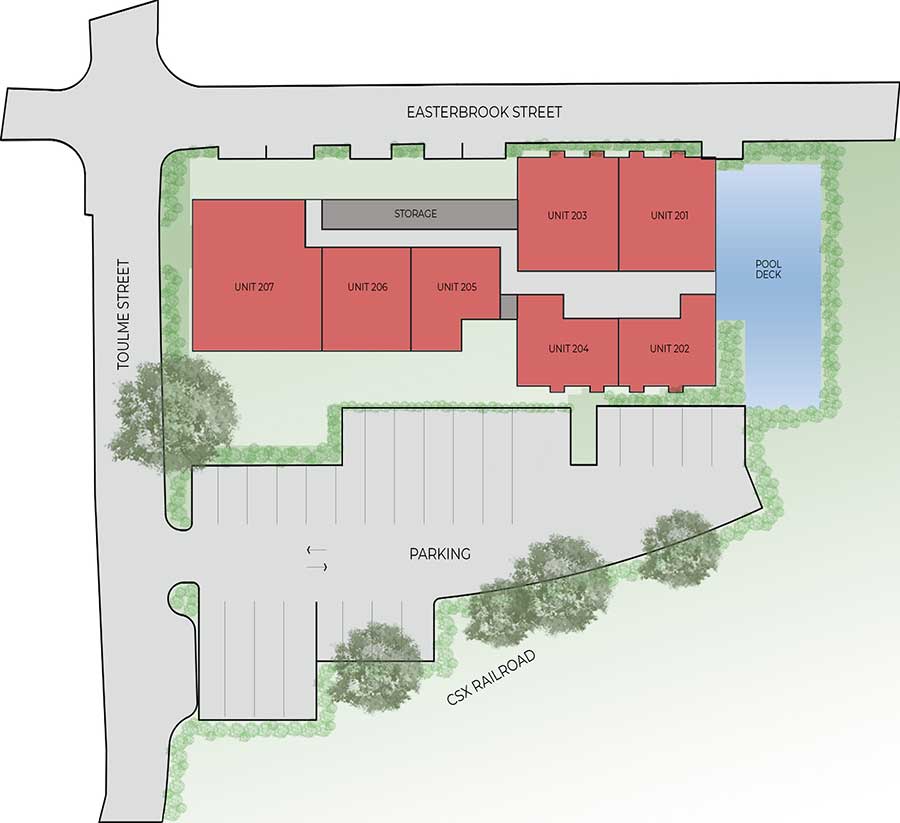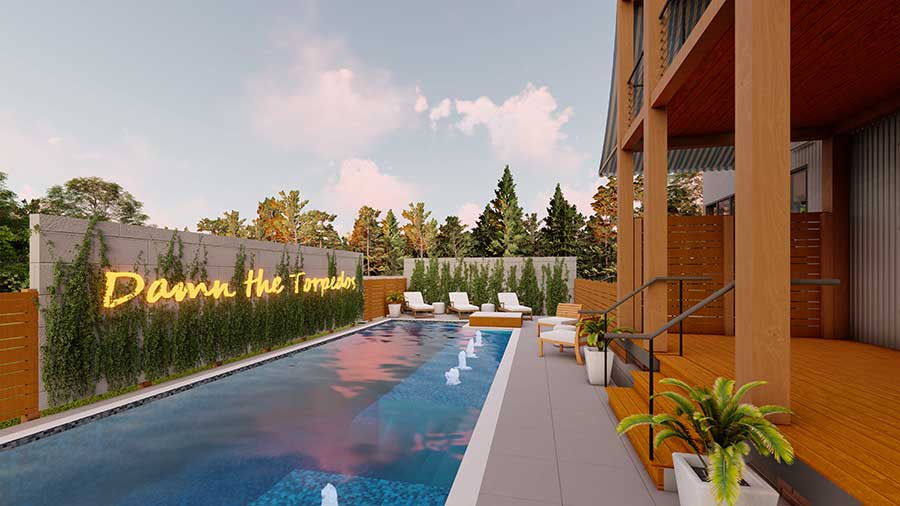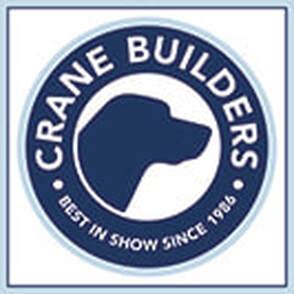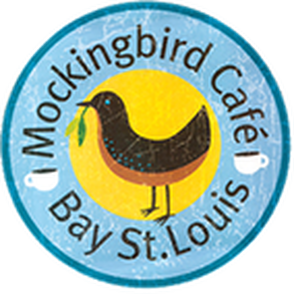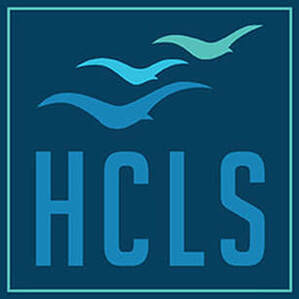The finishes used on the Farragut Lofts project provide a preview of what the luxury condominiums have to offer. It won’t be long before residents call this place home.
– By Maurice Singleton
On the opposite side of the building, a cobblestone-like parking area is another touch that shows the attention to detail paid to the development of the former W.A. McDonald & Sons Building Materials site, which operated at this location for more than 90 years.
“Retaining as much as the original structure was super important to us,” Allison Anderson of Unabridged Architecture explained. “Because for us, that’s the value of architecture—that it continues to live, that it continues to extend its service life. You know, it’s been there for almost 100 years. We want to prepare it for the next hundred.” The development houses 15 units: eight one-bedroom, five two-bedroom, and two three-bedroom units, ranging in size from 872 square feet to 1,553 square feet. Four of the units have lofts that provide views down into the lower-level living area. The lofts have upstairs master bedrooms accessible by extra-wide spiral staircases. Each of the 15 units were constructed within the confines of the existing walls and rooflines of the historic building. Architects John and Allison Anderson of Unabridged Architecture were committed to maintaining as much of the original structure as possible. “One of the benefits of saving that building is keeping the memory of that place alive,” said John. “It was part of the fabric of the community.” “I think it’s important for Bay St. Louis and communities like ours that have lost so much of their history due to storms to preserve what we can and to allow those [buildings] to have a fresh new perspective on life,” said Allison. “I think that’s really important.” Every unit has its own private balcony; three of the units have outdoor decks overlooking City Park. “It doesn’t feel like apartment living,” explained Christian Galvin, owner of Christian Shane Development and Design. “It’s like a 30A vibe.” Exposed beams are balanced with other luxury finishes, including Brazilian Cristallo quartzite counters. Most of the first floor features original wide-plank heart pine flooring that has been refinished. Encaustic cement tile floors make up the remainder of the flooring. Full Speed Café, a small-bites café nestled on the first floor, will feature “an unparalleled collection of fine wines,” curated cigars, charcuterie foods, and a variety of desserts. Galvin said that a state-of-the-art fitness center on the property will be “4-star hotel worthy.” Additionally, Peloton memberships will be available to the residents of each unit. A resort-style pool on the east end of the property will feature a lap lane, a tanning ledge, cabanas, and possibly a grilling area. Each unit has two designated parking spots. The parking area will house two electric vehicle charging stations—the first in Old Town, along with golf cart parking. “You’re going to get fifteen families living downtown,” said John. “It just adds to the strength of our walkable community.” “And this is on high ground and close to parks. It’s close to shops, it’s close to restaurants,” Allison added. “We need to be thinking about densifying downtown with living space.” The developers have begun the process of preselling. They expect that the project will be completed and ready to accept new homeowners in August. They see potential residents of Farragut Lofts as people who might appreciate the proximity to local restaurants and possibly both full-time residents and weekenders. “With Amtrak coming to Bay St. Louis, it could be professionals who work in New Orleans,” said Galvin. “Also, I can see it being people’s personal homes. Bay St. Louis is just bustling. There’s a great restaurant scene. And it’s safe.” One-bedroom units start at $489,000 with HOA fees starting at $392 per month. The three-bedroom units are priced up to $799,000. Enjoy this feature?Comments are closed.
|
Archives
February 2024
Categories
All
|
Shoofly Magazine Partners
Our Shoofly Partners are local businesses and organizations who share our mission to enrich community life in Bay St. Louis, Waveland, Diamondhead and Pass Christian. These are limited in number to maximize visibility. Email us now to become a Shoofly Partner!

