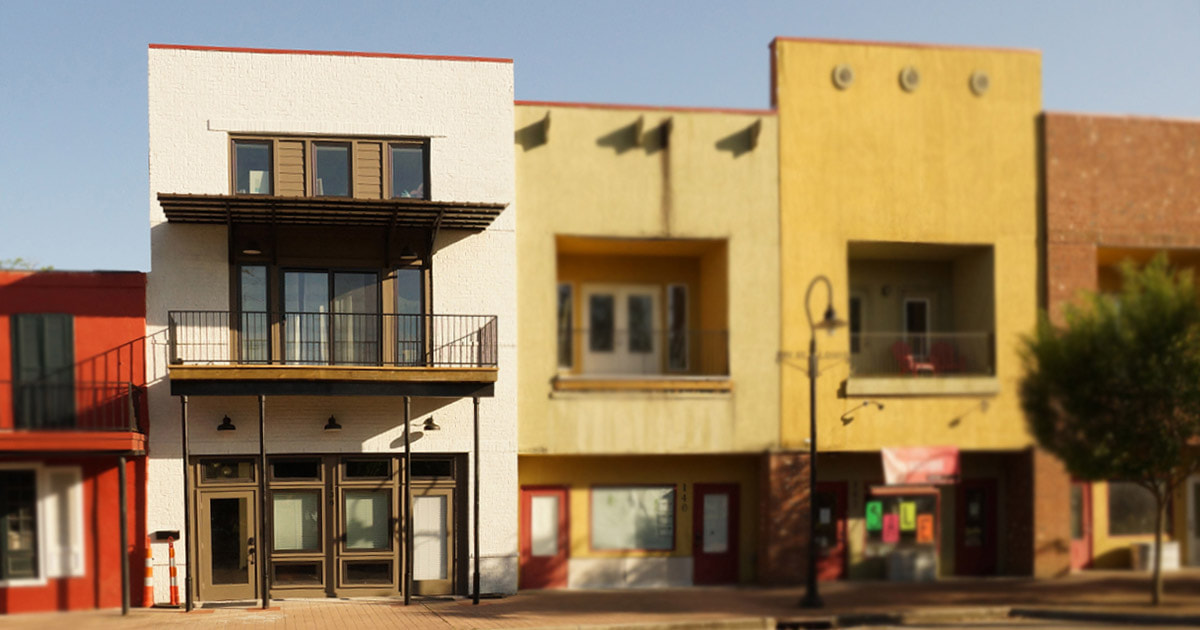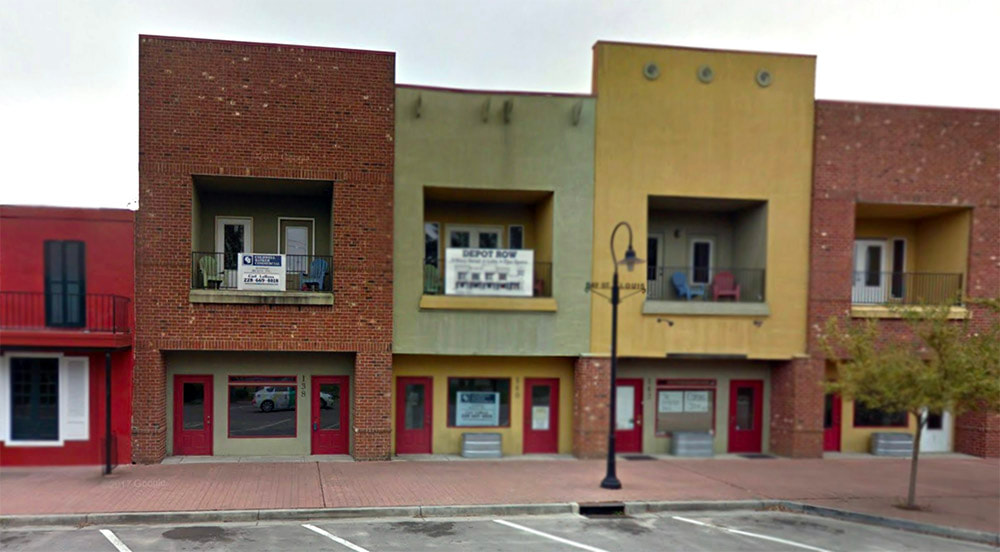Nate and Mandy Smith reclaimed a Depot District commercial space and made it their family's homey new headquarters.
- story by Lisa Monti, photos by Ellis Anderson
The Smiths have been fans of Bay St. Louis for a long time and visited the city often, making friends and enjoying their favorite spots on weekends. They decided to just make the move permanently, first renting a home on Court Street before finding their place across from the Depot.
Friends Mark and Mignon Kellar of Carriere along with their daughter Ashley and son in law Brent Shuck bought the bottom floor as a rental that Ashley will manage. The two-story unit was never occupied, so the owners were starting from scratch. “There was no electrical or plumbing, just the shell,” Nate said. “Nothing was in place.” The Smiths enlisted unabridged Architecture to create their new home. “It's always inspiring for us to work with clients who have a different way of seeing the world,” architect John Anderson said. “They came to us with a vision of turning an unused commercial building in a shuttered historic district into a pair of residences for a tight knit group of friends and family. "Of course that sort of commitment also brought with it technical challenges in the adaptation of the existing commercial structure, but those challenges are what we used to give the design its unique character.” Nate is the outpatient pharmacy supervisor for the VA’s Gulf Coast district and Mandy is a physical therapist for the USM Children’s Center. They have two children. Nate calls their new location “a pretty unique area,” close enough to walk to Old Town but on the quiet side with less traffic. “We walk everywhere and we’ve got a giant park I call our yard. You couldn’t ask for anything better.” A high priority for everyone was improving the Blaize Avenue facade, Anderson said. “The existing balcony was set into the building and poorly constructed, so we removed it and designed a projecting balcony with a generous canopy over the sidewalk similar in character to the neighboring buildings." "A fresh coat of paint, a simple, crisp color scheme and carefully composed new windows combine for a new façade that reflects the owners’ progressive thinking and fits into the historic district.” He added, “The existing building was on the small side given the needs for two families, their growing children, and friends from all over the state clamoring for weekend visits, so our priority was to capture every cubic foot of volume and put it to use.” For the Smiths, the architects designed a sleeping loft for the kids over the master bedroom. A glass and steel garage door opens the master suite to the living area and gives access from the living areas to the front balcony during non-sleeping hours. Said Anderson, “Downstairs we created a ship-like arrangement of sleeping quarters with a private master bedroom and an adjacent bunk room for kids and adventurous visitors." "We squeezed in storage, showers and laundry into odd spaces under the stair, and there was even room for the owners to create a signature bar element (keeping with the theme of the neighborhood), dubbed “The Low Commotion.” Not to be outdone in the humor department, the Smiths have dubbed their new home at 138 Blaize Avenue “A Blaze of Glory.” The Sunday soiree open house will be May 19 from noon to 2:30 pm. Comments are closed.
|
Archives
March 2024
Categories
All
|
Shoofly Magazine Partners
Our Shoofly Partners are local businesses and organizations who share our mission to enrich community life in Bay St. Louis, Waveland, Diamondhead and Pass Christian. These are limited in number to maximize visibility. Email us now to become a Shoofly Partner!





























 RSS Feed
RSS Feed























