|
by Ellis Anderson This month - a visit at one of the most distinguished homes on the Mississippi coast - "Tranquility," the home of architect Fred Wagner.
As one draws closer, the home that stands at the end of this dreamy corridor seems to materialize from the past. While it was built in 1979 and isn’t a historic house, it’s well on its way to being one of the most beloved examples of fine architecture on the Mississippi Gulf Coast. Driving up the oak alley, climbing the steps to the veranda and knocking on the tall front door impresses on a visitor the stately dignity of the house. Yet, when Fred Wagner opens the door and offers a heartfelt welcome, even a child would feel instantly relaxed and at home. Inside, doorways open from the wide front hall, offering glimpses into the varied characters of the rooms. Each of the ground floor rooms even has a different type of flooring – a device Wagner used to further accentuate the personalities of the rooms. When Wagner designed the house for his own family in 1979, he had already established a career as a noted coast architect. A native New Orleanian, he had graduated from Tulane University and in 1954, married Virginia Seal from Bay St. Louis. The young family lived in New Orleans until their oldest child, Lisa, was about five, when the couple decided they’d rather raise their family “in the country,” on the coast. They purchased an old Victorian house close to the beach on property dotted with oaks and magnolias. When Camille raked the coast with 200 mph winds in 1969, Fred, Virginia and their two children rode it out in their old house, taking refuge beneath the dining room table while the walls shook. Ten years later, the couple decided to forgo a complete restoration on their old, structurally unsound house and build on the same lot. The old house was carefully dismantled, as Wagner planned on reusing its heart-pine beams, stained glass and moldings in the new home. Although Fred had been trained as a modern architect, he appreciates the skills and the design of historic houses. He decided to build his own home in the classic tradition that was so evident in “the Bay,” so he designed a very unpretentious house with cottage proportions. But he also wanted it to be able to withstand the most ferocious of storms. So although the house appears to be a simple, framed Creole cottage, it’s built on a commercial grade foundation. “The footings, the columns, the beams and the floor slab – which is five inches thick – are made from reinforced concrete,” says Wagner. Other upgrades include using two by six lumber to build the exterior walls (instead of the normal two by fours) and the roof is fortified with extensive cross bracing. 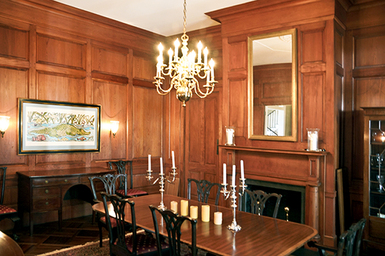 Hurricane Katrina tested Tranquility and after the storm had passed, it was the only beach house standing south of the railroad tracks. The storm had taken a heavy toll however, crashing through the first floor and wrecking havoc. The couple began a full restoration soon after the storm and by spring of 2007, were back in their home. “It seemed like an overwhelming challenge,” said Wagner. “At first we weren’t sure we could even restore the house. It was a joint decision to try. It’s not exactly like it was before, yet there’s a sense of place.” Evidence of the storm’s fury can be seen in the scarring of the fabulous cypress paneling in the formal dining room. Yet, one thing that hasn’t changed is the fluid floor plan, with wide doorways that invite movement from room to room. “Virginia loved to entertain and this house has a way of putting people at ease when they visit,” says Wagner. “I designed it to encourage an easy flow of people, so that nobody got stuck in a corner when we had large groups.” The floor plan features a dining room and kitchen off one side of the wide center hall, with a living room and master bedroom on the other. The center hall opens up to living area in back that spans the width of the house. Glass doors create a transparent wall, inviting in the lush yard. A staircase on each end of the room leads to additional bedrooms upstairs. The cypress-paneled dining room is special to Wagner. His father’s insurance clients included the Louisiana Cypress Lumber Company in Ponchatoula, and since he often went along on business trips, he learned to love the intoxicating, pungent odor of milled cypress. Many years later, Wagner spotted some of the most beautiful cypress he’d ever seen at the mill of an architectural client. Although he didn’t know at the time what he’d do with the wood, Wagner accepted payment for his services in lumber. Later, when Tranquility was under construction, Wagner created paneling, molding and a mantle out of the lumber, making for an unforgettable dining room. “There has been much conversation and laughter and clinking of glasses in this room,” Wagner says, leading the way into the adjoining kitchen. The kitchen too was created as an entertainment area, as well as an efficient workplace. Wagner designed it so that the comings and goings of guests wouldn’t disrupt the work of the cook. A small breakfast table sits near the French windows that open up to a screened porch facing the beach. One can almost see Virginia, who passed away in 2011, preparing some of her famous hors d’oeuvres at the kitchen island. 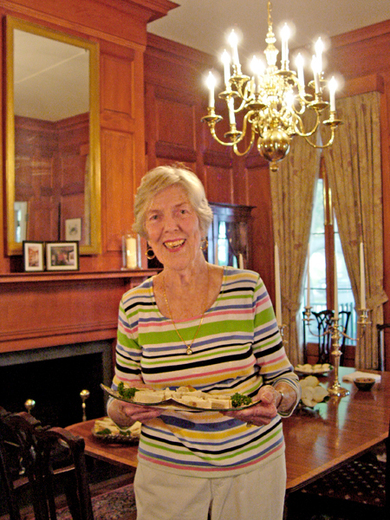 Virginia’s lively spirit still permeates every room in the house, especially the formal living room, where a spectacular portrait of her hangs. The original was painted by famed New Orleans artist, Hal Carney. Carney was known for his brilliantly abbreviated portraits, which managed to catch the very essence of his subject’s personality. This one is no exception. Virginia was in her early fifties when Wagner approached Hal Carney about the commission. Carney at first refused, saying that he didn’t do portraits of women because “they always want to look prettier than they are.” Yet Fred insisted that he wanted a portrait of his wife “as she is.” He finally persuaded the artist to take on the project. Carney did a masterful job. Even a viewer who never knew Virginia would understand that she was a forthright, confident woman who possessed great powers of perception and enormous energy. There’s tenderness and compassion and laughter in her face as well. A single bare foot and her expressive hands speak to someone who could work tirelessly, yet find time to relax with friends and family. The original portrait was lost in Katrina and no trace of it was ever found. However, slides of Hal Carney’s work were discovered, including the portrait of Virgina. The Wagners were eventually able to have the image printed on canvas. Even on close examination, it’s difficult to tell that it’s not an original painting. Wagner calls the adjoining master bedroom his favorite room in the house. Two sets of French doors lead to another screened porch, a place Wagner frequently enjoys. It seems to reflect Wagner’s personality since a contemporary Eames chair flanks a poster bed that speaks to the best of mid-1800’s antiques. The original Mallard bed was destroyed by Katrina. A master craftsman in St. Francisville was able to recreate an exact copy based on drawings and pictures Wagner had made of the bed before the storm. Like Virginia’s portrait, there is no enjoyment lost in the fact that it’s a reproduction and not an original. The master bathroom features a whimsical counterpoint to the classic house. While traveling in Mexico with friends, one couple purchased a hand-painted tile wall mural of a peacock. The mural never was installed, so Wagner asked to purchase it as he planned his own bathroom. “It’s been a delight all these years to bathe with a peacock,” Wagner says, laughing. The expansive tiled living area across the back of the house echoes the inviting natural views of the front porch. Wagner calls it the “summer” living room, while the more formal living room with it’s fireplace is his winter retreat. When guests need to head for their own homes, the house doesn’t make it easy to go. The front porch is flanked on both sides by large screened rooms, each beckoning and begging one to stay a bit longer. The oak alley acts as a living telescope; looking though it, the line where the blue water of the sound meets the sky is both magnified and sharpened. Why would someone want to leave this magical place for the world beyond the oaks? Fred Wagner sits in the porch swing, taking in the view so very familiar to him. He’s been able to mesh the natural environment with the built environment graciously, seamlessly and unforgettably – the ultimate goal of fine architecture. The expression in his eyes is one of peace and of course, tranquility. Fred had this swing crafted to duplicate on that had been in his family for generations. In the little video snippet below, he demonstrates how it easily transforms from a swing to a cradle. Al Lawson - On Design  Welcome to the New Year! Get excited! Embrace the moment! Inhale the preciousness of the present! There is nothing as important and real as where you are right now. So don’t wait. Put a new pillow on your sofa. Reupholster the chair you’ve been waiting to change. Buy flowers every week and put them in a pitcher or a vase on your kitchen counter. Find a candle or fragrance diffuser that makes you smile when you walk in a room. Throw a gorgeous piece of fabric over the back of one of your chairs. Buy a painting from a local artist that gives you goose bumps. Remember “Beauty will save the world” according to the Russian writer Fyodor Dostoevsky. Start the renovation of your world now! Comments are closed.
|
Categories
All
Archives
July 2024
|
Shoofly Magazine Partners
Our Shoofly Partners are local businesses and organizations who share our mission to enrich community life in Bay St. Louis, Waveland, Diamondhead and Pass Christian. These are limited in number to maximize visibility. Email us now to become a Shoofly Partner!

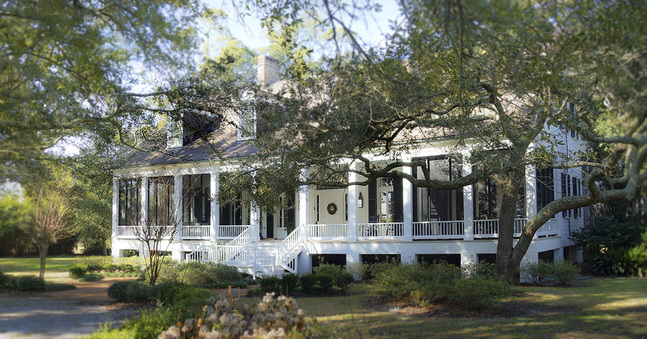


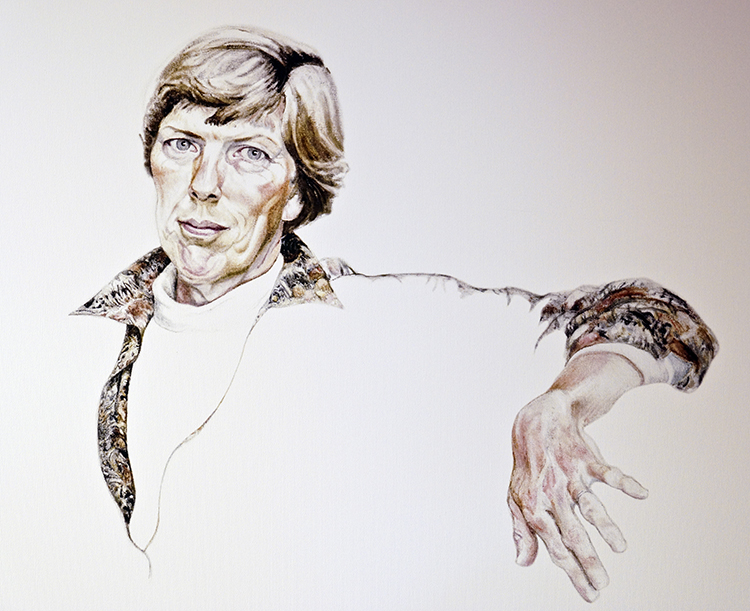
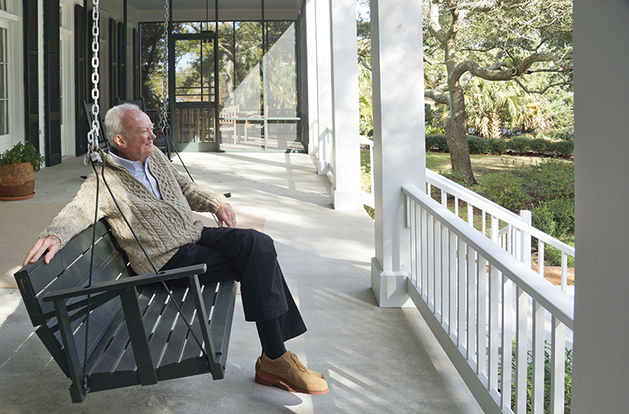


























 RSS Feed
RSS Feed























