One of the most distinctive houses in Bay St. Louis has been renovated by and serves as home to a lifelong artist.
- story and photographs by Ellis Anderson
Both her sisters and one son (local attorney and Shoofly Magazine history writer,Edward Gibson) are long-time residents of the Bay. A second son lives in New Orleans. Eventually, the pull of family and the relaxed lifestyle had the life-long Jackson resident shopping for a permanent coast home.
Kit and sister Marilyn Mestayer often walked miles together through the Bay’s historic district – the conversation and their scenic routes made the exercise fun. Their path sometimes led down Washington Street where the two always admired the wood and stone cottage near the beach.
The design itself is a standout on the coast. While Craftsman homes (mostly built from the 1890s through the 1930s) aren’t that unusual – few were constructed using stone, a material that had to be imported from hillier regions. The stout porch columns over the stone foundation give the building a sense of permanence. Indeed, the house, built in 1909, was one of only two on the block to survive Hurricane Katrina. Yet, the home’s many windows provide a lovely counter-balance, welcoming both light and air. One day in 2016, Marilyn called Kit who was visiting in the Bay and excitedly shared the news that 119 Washington was going on the market. Both knew it would sell within hours because of its unusual design. Their prediction was correct. By the end of that day, Kit had a contract to buy it, despite the fact that it needed major renovation.
There were the obvious issues. For instance, kitchen ceiling had collapsed, although it appeared that the sinker-cypress cabinets had survived. An inspection revealed more problems – including the fact that none of the sinks were hooked up to the city’s sewage system. Although there were no active termites, a lot of older termite damage would need to be addressed. But to Kit, the cottage’s charms far outweighed its problems. It’d been built as part of a family compound for the Edwards, owners of a local lumber mill. The larger house next door was constructed for the father, the Craftsman cottage for his son. The family milled all the lumber for both houses, presumably hand-picking the best wood available. Heart pine from now extinct old-growth forests went into the main body of the cottage. For siding, they used cedar shingles.
Inside, most of the original woodwork trim – and there’s lots of it – has been left natural. Except in one room. Kit explains that although the dark woodwork trim, windows, cabinetry and doors in the house grace the rooms with an understated elegance, it also darkens the interior spaces – despite the many windows. The dining room at the heart of the house, visible even as one enters the front door, contained ceiling and wall trim in addition, making it something of a “black hole” at the heart of the house. Kit had considered painting all the wood in the house to lighten the ponderous feeling, but first consulted with local interior designer, Al Lawson, of Lawson Studio. Al pointed out that painting only the millwork in the dining room would achieve the effect she was looking for. Kit followed his advice. “It made all the difference,” she says. “Al made a follower out of me.”
Extensive repairs had to be made on the exterior before painting – which required the use of tall bucket trucks to replace some of the eaves.
She tackled the restoration of interior woodwork herself, without striving for absolute perfection in the upper story. “We sort of did the woodwork there the French way – letting it sparkle as it is,” Kit explains, smiling. “It’d be a shame to come into an old house like this and try to make everything perfect. I like that it’s flawed – just like me.” DownstairsUpstairs
Kit had planned to move into the house while the work was being completed. But one day while she was painting upstairs, water started pouring through the ceiling. It turned out that the old HVAC system couldn’t handle the load. She counted herself fortunate that she’d been on site or she would have been dealing with another collapsed ceiling. Two new HVAC systems had to be installed, along with additional insulation.
In addition to the dining room make-over, the entire 2300 square foot interior was repainted as well. “You might notice everything is grey,” Kit points out. “It doesn’t compete with the woodwork, which is the jewel of this house. It also makes a wonderful backdrop, letting the artwork come forward. And this house just calls for art.” Kit has answered that call. She began her art collection when she was twenty and hadn’t stopped for the last fifty years. While the collection ranges from traditional Choctaw basketry to contemporary paintings, she says the pieces have one trait in common. “Imagination,” she says. “Creativity. There's freedom of expression, even in the folk art pieces.” Much of her own work is on display as well – glass sculpture, photography, painting and pottery. Even mosaics. The showstopper in the kitchen is a stove backsplash Kit created from shells and dish shards she collected on the beach after Katrina. As a young girl growing up in Jackson, Kit wanted to be an artist from the time she was 13 (“Maybe I just liked making messes,” she jokes). She took art lessons from a “magical” teacher named Elsie Mangum, who introduced her eager student to painting and drawing. Later, while attending Milsaps, Kit worked as an assistant to the renown Mississippi artist, Carl Wolfe. She immersed herself in art, focusing on watercolors, fabric design and pottery. During summers, she studied at Memphis Art Academy. Kit also attended Mississippi University for Women before graduating from Ole Miss as an art educator with minors in history and English. Later in life, starting in the early 200os, she began studying art glass, twice attending The Studio of the fabled Corning Museum of Glass in New York state, where she studied with internationally recognized Donna Milliron. While there, Kit became part of a new “Garage Movement,” which advocated use of techniques and equipment that would allow glass artists to make a working studio in a garage.
While Kit kept her artistic flame alive, her first career-track jobs involved promotion and marketing for state parks. That led her to eventually becoming director of the state craftsmen guild, where she helped raise seven and a half million dollars for a permanent crafts center in the state. Serious illness led her to resign the position. When her health allowed, she returned to the post and oversaw the construction and completion of what’s become a state showpiece in Ridgeland.
She also worked for the state’s Wildlife and Fisheries agency, where she was one of four people to write a program that helped people with developmental challenges to have outdoor experiences. The team was recognized with a prestigious Governor’s Award. She calls that “the most fun job I’ve ever had in my life.” Kit has also served as state director for the Mustard Seed Foundation and later, as president and CEO for the Mississippi Make-A-Wish Foundation. To celebrate her retirement several years ago, she climbed Mount Whitney. The timing was coincidental. Climbers must win a lottery to receive a permit to climb the mountain. Kit had put her name in eight years before. Over a two-week time-period, Kit and a friend hiked two shorter ascents first to acclimate themselves to the mountain’s 14,000+ ft. elevation. She laughs about being a Mississippi flat-lander where “the highest place in the state is Duck Hill, which is 200 feet above sea-level.” Now the main restoration of the Craftsman cottage is complete, Kit’s finally enjoying a more relaxed coast life – spending time with her grandchildren and playing bridge. She’d like to return to her glass work and painting – on canvases this time instead of walls. But she sees the house as a continuing artistic project. “I’m still working on it,” she says. “I’ll always be working on it, I guess. I see it as a creative opportunity.”
A small ranch house with a quartet of "done wrong" additions provides the biggest challenge yet for this pair of seasoned renovators.
- story and photos by Ellis Anderson
But they both agree that the simple looking ranch house on Old Spanish Trail has been their most challenging undertaking to date. The pair first investigated the property with the idea of reselling it. It was owned by a bank and bargain priced, although it had to be purchased “as-is.” Billy Ray especially loved the high-ground location – it hadn’t flooded at all during Hurricane Katrina. Elizabeth was drawn to the grounds and the large Live oak tree in the backyard. But when they inspected the building more closely after the purchase, the couple realized they’d gotten more than they’d bargained for – in the problem department. “It just stank in here,” said Elizabeth, gesturing around her now pristine living room, but recalling her first walk-through. “There was confusion everywhere you looked. There was awful white paneling and striped brown vinyl flooring that crackled as you walked on it. The bathroom was larger than the kitchen. The porch roof had nails sticking down through it. It was insane.” Contributing to the crowded, confusing feeling was the fact that the house is comprised of one small, apparently historic, cottage that had been added on to multiple times. Billy Ray counted four different additions that were all “done wrong.” As an outstanding example of shoddy workmanship, he points down to the floor in the center of the living room. “Right here, beneath the floor, there was a set of concrete steps they’d just built on top of,” he said. “And every wall had five layers of stuff on it – sheet rock, then paneling and then more Sheetrock. You’d pull out one layer and find another one. In one section, the roof had been built over completely - three times!” The tax rolls list 1960 as the date the house was built, but once Billy Ray started the demolition, he realized the core of the house was much older. It had been constructed with “real” two-by-fours made from old-growth trees. Billy Ray found one beam of heart pine that spanned 18 feet. He explained that the virgin forest trees of the South (which had all been cut by the early 1900s) grew very slowly, making for an exceptionally hard wood. Newer lumber harvested from quick-growing plantation trees is far softer. Billy Ray also wonders if the original cottage was moved from Logtown, formerly located to the west, on the Pearl River. In the 1960s, the government bought up all the property in the town and the surrounding area to create a buffer zone for Stennis Space Center. Most of the Logtown homes were demolished but some were moved, like the one next door to Billy Ray and Elizabeth on Old Spanish Trail. The two planned to simplify and open up the interior, tying all the rooms together. They drew up a carport to one side, bringing the roofline down to balance it with the other side of the house. The longer they worked and the more they spent, the faster the profit margin for resale diminished. Yet neither one wanted to cut corners. So mid-stream, they decided it would be their own home. “If you’re going to do something, either do it right or don’t do it at all,” said Billy Ray. “We wanted to do right by it. That’s just us.”
And the process of renovation appeals to the mosaic artist in Elizabeth. “That’s the fun part,” she said. “It’s taking all that mess and making something beautiful out of it. But there’s also holding your breath, just hoping it will all work out.” The pair, who have been together for nearly thirty years, are both high energy people who communicate easily with each other. They work as a team in the design phase, with Elizabeth handling all the colors. “I rely on her to make sure it all comes together in the end,” Billy Ray said. “I get obsessed with finding balance in a room,” Elizabeth admitted, smiling. “And he lets me obsess.” The renovation took a year and the couple moved in just a few months ago. “Mainly, we were able to take all the craziness out and make it look like one house now,” Elizabeth said. “Even the lower level looks like it belongs.” Now the main door opens into a large living/kitchen/dining area. One’s eye is immediately drawn to across the space to where a few steps lead down to “the lower level.” It contains an entryway, hall, two bedrooms and a large full bath. One of the bedrooms serves as both Billy Ray’s home office and a guest room. The other "bedroom," which boasts excellent natural light, has become Elizabeth’s jewelry studio, where she makes fanciful creations from natural stones. Best known for her career as a mosaic artist who has dozens of large public projects dotted around the state, in the past few years, she’s turned to painting and jewelry-making (find Elizabeth’s jewelry in Bay Life Gifts and Gallery, Century Hall). On the other side of the living area is the master suite. A small bedroom was turned into spacious bathroom - with lots of tile work, of course.
A few projects are still in the works. An enormous new deck in the back will become a screened porch. The extensive landscape plantings have yet to fill in. The couple are still hanging pieces of their enormous local art collection, which includes many of Elizabeth’s paintings and mosaics. The white walls and clean interior design offer a perfect backdrop for the dramatic work. Is it a coincidence that the couple first met in a favorite local hang-out named “The Good Life?” These days Billy Ray and Elizabeth seem to be living just that, spending peaceful evenings on the porch of their Silk Purse home.
When a retired city administrator moves to a new home in Old Town, she discovers that downsizing in the Bay can mean a major expansion of life.
- story and photographs by Ellis Anderson
Social interactions were rare to non-existent. When she came down with a bad case of flu, a friend drove over from Pascagoula to help out. The experience was a wake-up call. She realized she was living in a ghost town of sorts.
“After having worked for cities so many years, I needed true community,” she says. Friends suggested that she unplug and go on a weekend retreat, to give herself a space to contemplate what she truly wanted in her future and where she wanted to live. Kay still has the hand-written pages from that weekend. The checklist she came up with is very specific. She wanted her new home to be in a small community with open-minded people. It had to be one where she could be involved in civic projects and make a difference by volunteering. She also wanted her new town to be close to family and friends, to be located close to the water, as well as safe and walkable - and to have good restaurants. It was a long list, but when she thought about it, Bay St. Louis – a city she used to manage - fit the bill on every count. One of her two grown daughters even lived a stone’s throw away.
Next, she started working on a list for her perfect house. Kay wasn’t looking for anything large or elaborate since she was down-sizing. But she wanted a fireplace. A garage for her old rag-top Thunderbird. It’d be near beach, with a least some sunset view. Other items on her wish list were a fire pit, a small yard and a large tub and a big closet.
Kay ended up renting an apartment in Bay St. Louis for more than a year while she shopped for a new home. Realtors showed her houses with garages and no fireplace. Or homes with a fireplace and no garage. But she held out, believing that one day, every box on her list would be checked. Finally, her good friend, Nikki Moon, owner of the Bay Town Inn, tipped Kay off. She’d heard a house on Necaise Avenue was being built by a couple who had started it for themselves. There’d been a change of plans, so they were going to put it on the market. Kay toured the unfinished home. Although it was half the size of her condo in Florida, the level of detailing in the home made a big impression. Even the sunset box on her list got a check mark: From the house’s small back porch, she’d be able to see the sun sink below the horizon – at least during part of the year. Best of all, while the yard was small, two enormous oak trees flanked the house. “I felt at home as soon as I walked in,” Kay says.
The house sale closed on Halloween day, 2017. Friends who had helped Kay move some things in lingered for the traditional neighborhood trick-or-treating. Dozens of costumed children and watchful parents strolled the streets, visiting and laughing. The joy and camaraderie apparent in her new neighborhood made the day unforgettable.
But more lists were in store for Kay. The drastic downsizing required that she look at each of her belongings and furnishings to decide which was most cherished and what would be sold. Two lists were made – the keepsakes and the things she’d give up.
She prioritized family memorabilia and artwork from travels and furnishings with sentimental attachment - like a small, plain bookcase that belonged to her mother. Meaning took precedence over assessed value.
Among the keepers that found a place in the new house is a pie safe Kay’s father rebuilt for her mother – a home economics teacher. There’s a vintage painting of a man she long ago bought in a Main Street shop. Since she has no idea who the model is, Kay nicknamed the man in the painting “G.W.,” for “Guess Who.”
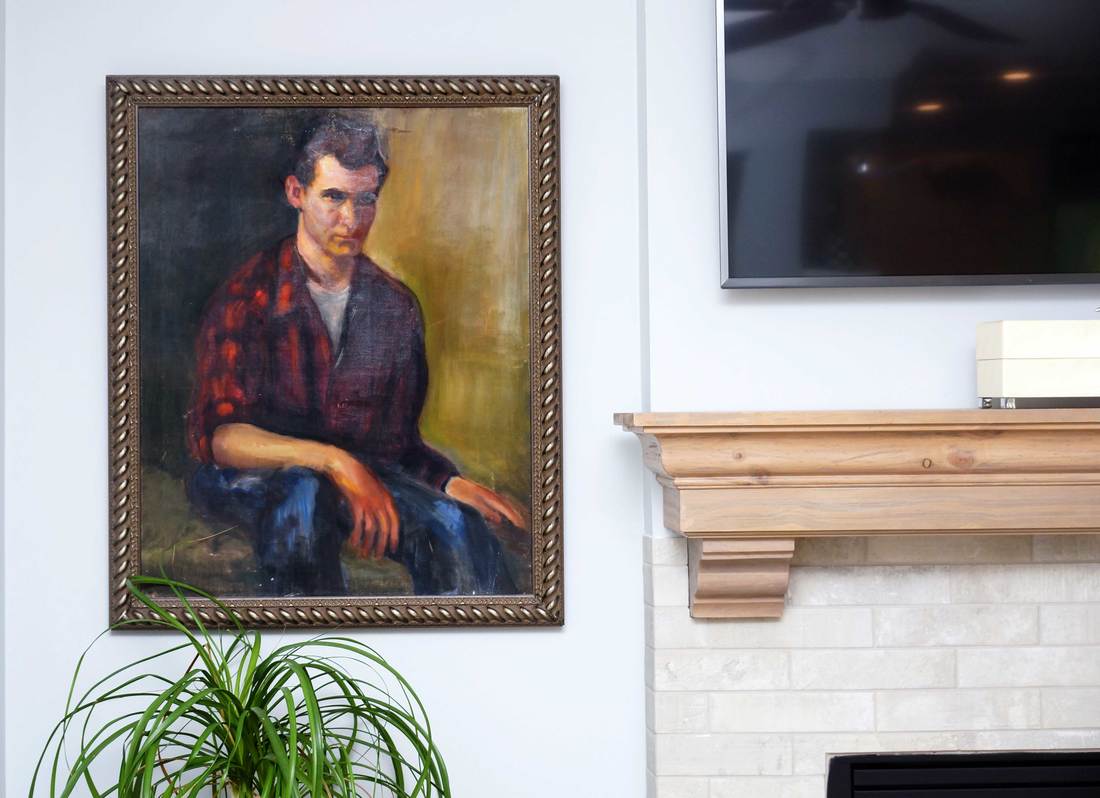
"This portrait was purchased from Carol and Mary’s coffee shop where Gabby’s is now. I can’t remember the exact name of the cafe. I was always drawn to it and after sitting (or attempting to) for a portrait, I felt sorry for whoever this man was that he spent so much time to have no one treasure his portrait. A friend purchased it for me as a surprise and he has traveled with me to a place of honor in each of my homes since. We call him G.W. for Guess Who."
There’s also the teaching certificate of her namesake great-aunt, a set of intricate dollhouse furniture made by her grandfather from tin cans, and her mother’s lace wedding dress – sewn by the industrious bride. These are Kay Kell’s real treasures, the ones of the heart. These items are spread like touchstones throughout the interior, even making their way into the kitchen.
A good friend from Texas, Marlene Breedlove, helped Kay with the interior design aspect of the new house, so the antiques and memorabilia and artwork from places like Australia and Italy now mesh comfortably with contemporary furnishings and fixtures.
Since the house is on a corner, it has two primary entrances, each opening up to the main living area (with fireplace, check!) and kitchen. The dining room is part of the mix, but tucked off to the side a bit, giving it a more intimate feel. Kay, who enjoys entertaining, laughs about the energy vortex in the center of the living area.
“No matter where you tell everyone to sit, they’re all going to wind up around the kitchen island,” she says.
Also on the main floor is the master suite, with windows overlooking the courtyard.

Kay: "This H.C. Porter print is of two of my grandchildren. Sydney Anderson and Laney Anderson, in front of their home after Katrina in Hancock County. The door is painted House of Broken Dreams. The small prints below them are from a little book given to me by my sister Hilda Smith who died in the late 1990’s of ovarian cancer. I always put them around my bathtubs so they can inspire me while I bathe.
Upstairs, two more bedrooms open up to a central “library” area. Kay uses one as a guest room and the other as her office. Each has glass doors that open to the second-floor covered balcony, tucked beneath the massive boughs of a live oak tree.
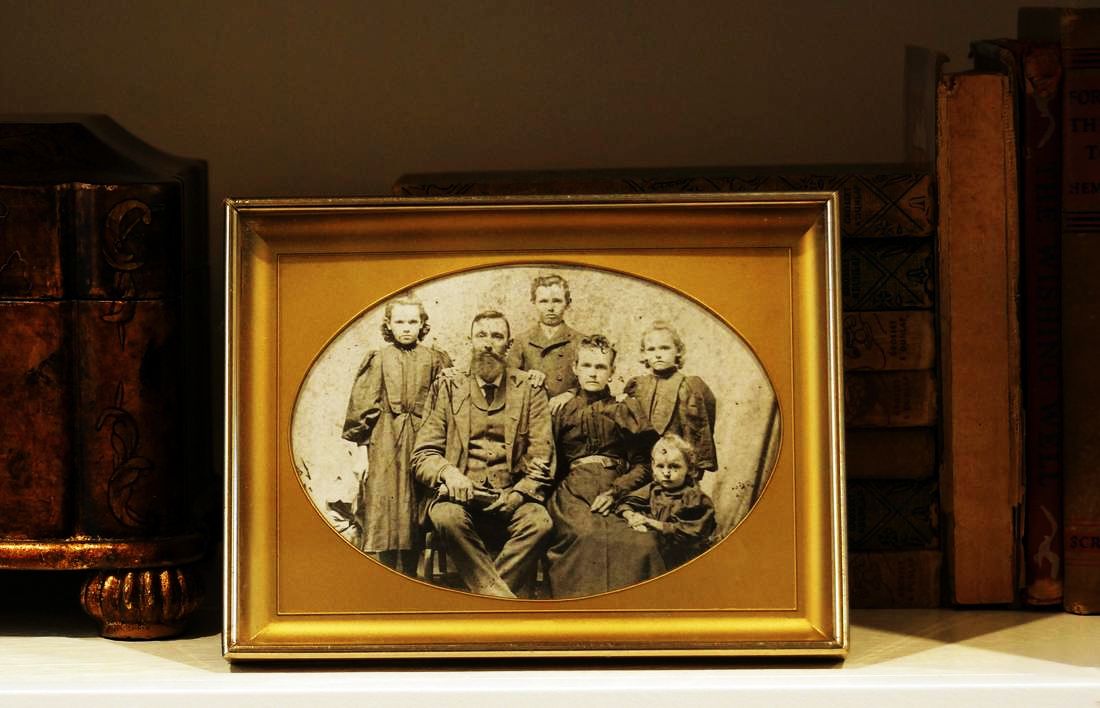
"This is an old photo of my Mom’s family, the Koonce family. John Christopher Ellington Koonce (born 24 Jul 1866) married Emma Youngblood (born 30 Oct. 1885). Children include my grandfather Phillip Anderson Koonce (born 22 Jul 1886), and Malinda Koonce (born 15 Oct 1892). I was named Linda K after Malinda who died young of tuberculosis."
It’s only one of several outdoor living spaces - the cunningly designed house has them on all four sides. There’s the open front porch facing the oak and a screened porch built around the house’s State Street entrance.
On the opposite side, where the house sits close to the lot line, a narrower porch overlooks a hot tub. Fencing and plantings give the nook a cloistered, private feel. In back, the pleasant New Orleans style courtyard is shaded by the canopy of another huge oak tree. But the porch swing hanging from a stout limb of the oak in front has become Kay’s favorite outside hangout. “I sit out in my swing and people just stop and visit as they’re passing by,” Kay says. “It’s one of my favorite things about the neighborhood.”
Growing up as “something of a gypsy,” since her father’s work in the oil industry kept the family on the move, Kay’s now happy to land in a community with close neighborhood ties and a welcoming attitude. The civic-minded retiree has also found plenty of opportunities to continue “making a difference.”
Since moving to Bay St. Louis, Kay has been serving on the boards of the Hancock Tourism Commission and the Hancock Resource Center. She remains a pivotal part of the Southern Rail Commission since 1992, (having chaired it several times in the past 25 years) because she’s passionate about getting passenger rail service re-established on the coast. She only recently resigned after a long stint on the board of Habitat for Humanity Mississippi Gulf Coast. “Volunteering gives me the chance to work with younger people too,” says Kay. “They have great energy and fresh ideas.” But Kay’s recently taken on a job that wasn’t on any of her lists. Ever. In June, she was crowned the 2018 Queen of the Mystic Krewe of the Seahorse.
When her reign started in June, she and 2018 King Henry Winters started a new royal tradition: A 50 – 50 drawing at each of the monthly gatherings raises money for different local charities. So far this year, Seahorse has lent a hand to several local organizations and projects, including the Waveland school system – the krewe’s donations are helping them build a sensory lab for autistic students.
To help out other non-profits, the royal duo also adds color by making appearances at various events and benefits. Next up on their schedule is the Waveland Library, where Kay’s daughter works. The King and Queen will be reading books to children. Kay’s queen costume has a special significance now – it was designed by her dear friend, legendary Mardi Gras costume designer Carter Church, who passed away recently. She’ll be wearing the elaborate golden garb for the rest of her reign as a tribute to his work.
Church was also a founding member of Seahorse and had encouraged Kay to join the recently formed krewe when she first moved to town. Since the organization was created with the mission of bettering the community and many of her long-time friends were already members, it’s a natural fit that’s been “a lot of fun.”
Kay may be retired and settled in her dream home, but she hasn’t left her lists behind. Between her royal duties, her many board responsibilities and a very active social life (that includes new friends and old), she stays “very, very busy.” “When I retired, I said I’d look for a job when I got bored,” she says. “But I haven’t gotten bored at all. I feel like my life is just beginning.” Check.
A historic cottage in Waveland is filled with family stories of the past - and home to a couple who is generating new ones.
- story and photos by Ellis Anderson
A striking photo of six young women graces the wall of a raised red cottage in Waveland. It’s easy to guess they’re sisters, even if they weren’t wearing similar white dresses. The full long flounces of skirts hiding the feet of the three in front. Their long hair is arranged according to the custom of the early 1900s, back and up. The style frames their lovely faces, all with Mona Lisa smiles.
If one looks closer, they'll see that the girl in the lower right has a flash of mischief in her eyes. Like she might shuck both decorum and shoes, then run barefoot down a pier in Bay St. Louis. Which she did. A young man, visiting the coast from New Orleans actually witnessed this lively escapade. The smile on Ada Richardson’s face and the tantalizing view of her ankles captivated the heart of Alfred Page.
But the couple have done their own share of adding to the home’s repertoire of interesting stories. Like marrying on the front porch in the tailwind of a hurricane.
LiLi met Donald in 2010, two years after her husband George passed away. They struck up a conversation in a coffeehouse line and he treated her to a cup of coffee. “You meet quality people in Starbuck’s,” says LiLi. “Well, I’m a big spender,” says Donald, smiling. “A cup of coffee at Starbuck’s isn’t cheap.” Donald is a retired government contractor and petroleum reserve consultant. He had moved to Slidell from New Orleans to be closer to family. But as Donald fell in love with LiLi, he also fell for Waveland.
LiLi’s connection to Waveland went back several generations. Although she grew up in New Orleans, graduating from Magee school and then Newcomb College, she had spent a large part of her idyllic childhood at her family’s vacation home on Jeff Davis.
After retirement, she and George had moved full-time to that home, “the Green House.” In 1993, Lili and George also purchased the small red cottage next door that had belonged to one of LiLi’s aunts. It had been vacant and boarded up for years. The Stahlers renovated, put in a pool and used it as a guest house. After George’s passing, Lili decided to downsize and move into the red cottage. However 750 square feet was too small for entertaining guests. So she went to work planning a new addition – one that would echo the character of the historic cottage. “It’s just like the original part of the house - very plain with no moldings and no fanciness,” says LiLi. According to family history, the red cottage had been built in the countryside around Kiln. It had been moved to Waveland in 1938 – surely a feat at the time. While no one in the family recalled the exact origin of the cottage, the patchwork style of the woodwork suggested that a worker in the lumber mills had built it from scraps.
The cottage was placed up on piers at its new location, becoming the only raised house north of the tracks in Waveland. The family couldn’t have known that the elevation would keep the house from flooding 65 years later during Katrina’s unprecedented storm surge.
LiLi’s new addition doubled the square footage. It included a bedroom, a bath and closet, a laundry room and a living area. The kitchen of the original cottage – which had been an add-on – was revamped in the process. The only entrance to the red cottage had been from the back door, so the front of the house underwent a makeover too. The front sleeping porch was mirrored on the new addition and a staircase added between the two in the middle.
When the addition was complete in 2009, George’s daughter Liz and her family moved into the larger green house. LiLi moved next door into the red raised cottage to begin her “quiet widow’s life.”
Donald changed all that. As their relationship flourished, Donald found himself embraced by the coast community. And LiLi didn’t want to leave Waveland. She was serving her first term as an alderman, working ferociously for community recovery after Katrina. Donald, who had no emotional ties to Slidell, made plans to move. LiLi was 72 and Donald was 78 when the couple decided to marry in 2012. During Hurricane Gustav. After a bit of investigation, the pair discovered that the president of the Hancock Board of Supervisors could perform the ceremony and contacted the current board president, Lisa Cowand. The wedding was delayed a bit because Cowand was tied up in emergency management meetings with FEMA, but she arrived on Labor Day afternoon in a white suit, picking her way through storm debris bearing a dozen red roses. Donald and LiLi , dressed “in all our finery,” were married on the front steps of the red cottage.
Walking into the cottage, one faces the kitchen, running across the back of the house. The dining room flanks it on one side, the living room on the other. Family heirlooms mix easily with comfortable contemporary furniture. The often whimsical artwork plays off the family antiques.
There’s a story behind every item in the house. LiLi knows them all.
The bust of the Greek goddess Psyche on the mantle brings to mind the fact that as a child, LiLi and her grandmother used to wash the statue’s hair on occasion instead of just dusting it. Dining chairs from her grandparents house were built in the mid-1800s by the famous French Quarter craftsman, Francois Seignouret. Each chair has subtle differences that LiLi can point out.
There’s the stately grandfather clock by the front door that graced the dining room of LiLi’s grandparents when she was a young child.
“It was made in 1792 by the Boston clockmaker W. Cummings,” LiLi says. “He made it especially for my grandfather’s grandfather, Ephraim Marsh.”
LiLi opens a drawer in an antique secretary and pulls out memorabilia belonging to her mother, including a detailed list of wedding gifts they received so she would be able to write proper thank-you notes.
But Donald’s had a hand in shaping the house as well. The couple have continued working on the cottage together, with the help of contractor Joe Besancon. For instance, it was Donald’s idea to glass in both screened porches on the front to make two bright interior spaces that are comfortable year around. On one side is a reading room and its twin on the other is a breakfast area.
“We call them the reading porch and the eating porch. Those are our two main pursuits,” quips LiLi. “The rest of the house could blow up, because we spend most of our time there.”
The back deck was also added with Donald’s influence. The small porch off the kitchen was too small for his grill. And LiLi says her husband’s grilled chicken was one of the reasons she married him.
Both the kitchen and deck overlook an enormous screened lanai and pool, nested in a beautifully landscaped yard, that melts into woods.
The pool is active almost every morning with a group of friends who meet for water aerobics: the Swimmin’ Women. It’s a very diverse group, except in age – the youngest is 65.
Donald does his water aerobics before the women arrive. “It’s very clear I have no business down there then,” he says. “I do make sure the pool is clean for them.” “We call him the pool boy,” LiLi says, smiling. “I get no respect,” Donald says.
But the Swimmin’ Women is more than an exercise group. The sisterhood that’s evolved supports each other in crisis – like when LiLi was battling cancer in 2017.
“There were a lot of challenges last year, including losing my hair – the vanity of women,” says LiLi. “But now I have hair again and it’s made us appreciate life even more.”
Walking around the house with LiLi and Donald, one can almost glimpse the future. The trees in the olive grove they planted last year will be mature and full, the boughs of the live oak will be thick and dipping toward the ground.
Perhaps a young girl will listen to family stories by the edge of the pool. She’ll laugh at the tales of the grandfather’s clock and Psyche’s shampoos and the Richardson sisters. She’ll dangle her feet into the water and ask how a man could fall in love after seeing only an ankle. And there will follow more stories that she’ll carry forward into her own future: those of the Swimmin’ Women’s club, of the Starbuck’s romance, and the hurricane marriage on the porch of the red raised cottage in Waveland.
Conjuring up a fascinating backstory for this Cedar Point cottage creates a serene port o'call for owners and visitors alike.
- story and photos by Ellis Anderson
This invented narrative technique is a favorite of Eric Grieshaber’s. The architect has worked with the noted Hopkins Company firm in New Orleans for 25 years and specializes in residential designs.
Eric believes that starting out with a backstory – even when it’s been created - works well for both renovations and for new home designs. This narrative becomes a theme of sorts, threading together architecture and interior design in an unexpected - and delightful - fashion. “I call it romance architecture,” Eric says. “I create a backstory for every project. It helps the completed house have a richer feel in the end, whether the client wants an 1800s wood barn or a French chateau.” Eric and husband Scott Umberger have lots of practice using that technique. They’ve purchased and renovated six different houses since 1994. But the first house they bought in Bay St. Louis actually came complete with a great story. In 2004, the couple purchased it from a retired sea captain who had traveled the world and brought back mementos from his exotic voyages. Shortly after the renovation was complete, Hurricane Katrina swept in from the gulf and destroyed the house. Fast forward to 2014. Eric and Scott, whose primary residence is a Craftsman classic they restored in Uptown New Orleans, had been considering rebuilding in Bay St. Louis. They shifted gears when a diminutive cottage in the Cedar Point area came on the market. Real estate agent and friend Jeanne Baxter alerted them about the new listing and before Eric and Scott finished their first tour of the unpainted wood house, their decision was made.
“[Buying a house] is a very emotional decision,” says Scott, an attorney with Iberia Bank in New Orleans. “I want it or I don’t. I don’t want to second guess myself.”
Built in 1906, their latest project on Leonhard Street is probably one of the oldest surviving structures on Cedar Point. Many cottages in the neighborhood had been built to house seafood factory workers. At the turn of the 20th century, at least two oyster canning factories operated on Cedar Point (one was the Peerless Seafood Company, located where the Bay-Waveland Yacht club stands today). The immigrant workers, mostly from Slavic countries, lived nearby in simple shacks. But while simple, the Leonhard Street cottage was a serious cut above the worker’s typical dwellings. It was sturdily built, lined with old growth timber bead-board. Even Katrina’s unprecedented surge couldn’t destroy it: it simply tipped over in the storm, instead of coming apart. On the other hand, the unpretentious house wasn’t large or elaborate enough to have been the home of a prosperous local businessman or another sea captain.
So who had called 208 Leonhard home in 1906?
Eric and Scott spun a backstory about a boatswain. Often called bosuns, a boatswain wasn’t a ship’s officer, but managed a ship’s deck department. A bosun wouldn’t have been wealthy enough to have afforded a grand home, but would have wanted one comfortable and well-appointed in a lovely natural setting. The imaginary bosun of the Leonhard Street backstory traveled the world many times over and having “an eye for nice things,” surrounded himself with fascinating objects from around the globe. So “Boatswain’s Cottage” was christened and work commenced.
Although Eric and Scott joke that their personalities are like “oil and water,” to an observer it appears that the team operates like a well-oiled machine. The construction and space design is Eric’s purview, while the interior design falls to Scott.
“I’m more concerned about how the space looks, and Eric’s more concerned about how the place feels,” says Scott. The men started by calling in a contractor they’d worked with on three previous renovations, Jim Boucher. A “true craftsman, who doesn’t do something unless it reflects well on him,” Boucher, Eric and Scott began forensics on the house. Their goal was to recreate the original floor plan. They realized that the side gallery had been closed in and reopened it. A clumsily built fireplace that had been added at some point came off to allow for a large screened outdoor living space. The dark living room became light-filled. A half-bath became a full one by expanding into an adjoining closet. All doors and windows were replaced - the interior doors with salvaged cypress ones from New Orleans. Boucher, who collects special pieces of old wood, built a splendid cypress kitchen island with a pull through drawer.
“We never do anything half way,” says Eric, who points out that the island allows guests to visit the cook without being in his way. Large crank-out windows over the sink open to allow serving to the screened porch, where a table seats eight and the space easily accommodates thirty.
While Eric handled the structural space, Scott began collecting furnishings and art with a bosun’s eye. An experienced auction shopper, he sought out paintings of ships and interesting marine décor. He snagged an ornate metal chandelier from Morocco to hang over the dining table. An iron gate and urn from a sugar plantation in Trinidad would eventually become garden centerpieces. An ancient retractable chandelier from an abbey in France to grace the new porch.
Eric says that all he has to do is “give Scott a general idea, and it becomes reality.”
Scott counters. “Truth be told, I can’t usually carry projects out, but I can find someone who can.” “We approach most of our house renovations this way,” Eric says. “It’s completely impractical. Who would do this? But we want this to be a special retreat.” The new pool certainly helps with that. Scott visualized a pool that had the feel of an ancient fountain, like the hidden children’s wading pool in Audubon Park. Eric designed the pool with an elegant marble birdbath in mind as a statement piece. The base was modified and the bowl fitted with a copper spout designed by New Orleans jeweler/sculptor Soren Pederson. The end result is an ancient, almost Grecian feeling of tranquility.
Since both men work in very stressful jobs, they believe it’s important that they, as well and visiting family and friends, can “immediately decompress.” Scott says that the serenity they feel at Boatswain’s Cottage often makes it hard to return to the city. “We always feel like we just got back from a vacation,” he says, laughing.
But these days, Eric’s work often follows him to the Bay. He’s often tapped by friends for architectural input and designed his parents’ new house. “My mom was my hardest client,” Eric says laughing. “He’s lying about that,” Scott quips with a grin. “He always tells me I’m his most difficult client.” The most difficult client of all began imagining a larger entertainment space last year. So next to come on Leonhard Street is another building altogether. Eric’s design for the 1000 square foot free-standing addition shows a large library/dining room in the center, flanked on both ends with guest rooms. The size, scale and style complement the existing house. Construction will begin this fall. Ground hasn't broken on the new building yet, but it already has a name: Shikamoo. It means “welcome, honored guest” in Swahili. It’s a name that might have been chosen by a well-traveled boatswain, one who found peaceful and permanent anchorage in a place called Cedar Point.
A stately 1920s house in the Bay St. Louis historic district fulfills a lifelong dream for a Hattiesburg couple.
- story and photos by Ellis Anderson
Back then, the new train lines and the burgeoning lumber trade tied the coast to the young boomtown with economic and cultural apron strings.
Nearly 150 years later, those ties still have Hattiesburg natives traveling southward on a regular basis. Many have second homes on the coast during their working years. They dream of the day they’ll be able to retire by the water full time.
Marvin and Regina “Gina” Morris followed in those footsteps. The couple were lifetime residents of Hattiesburg. Now, as they approach their seventh decade, evenings often find them sitting on the front porch of their Bay St. Louis home. Watching the moon rise over the Sound, its light filtering through the boughs of the live oak tree, they sometimes consider the path that brought them to one of the loveliest historic houses on the coast, the one at 600 North Beach Boulevard.
Marvin and Gina met while they were both freshmen at Southern Mississippi, in 1966. Marvin was a Hattiesburg native, while Gina had grown up in Sumrall, a rural community in Lamar County. Hattiesburg represented the big city to her. She and her girlfriends from college would cruise through the burger drive-thrus with Gina at the wheel of her parents’ 1963 station wagon. One evening, Marvin and she struck up a conversation. Neither looked back. They married in 1968.
Gina graduated with a degree in accounting (“I like things that add up!”). Marvin planned to follow in his father’s real estate developer footsteps. He acquired a degree in a new major offered at Southern – Finance, with concentrations in real estate and insurance. After graduation, he helped his father construct apartment complexes on the coast, which gave the newlyweds plenty of opportunities to explore the area together.
Skyrocketing interest rates in the mid-seventies had Marvin reconsidering his choice of career. The young father began law school at Mississippi College. Working the entire time, he graduated just two days before the couple’s third child was born. He credits the education he received at Mississippi College for helping him pass the bar exam on the first try – at a time when the pass rate was 17%. “Those times were quite challenging,” says Marvin. “But they were fun.”
The coast became even more important to the couple as a family get-away, nearby and economical. The young couple teamed up with another young families to share camps on the coast – first in Vancleave and then in Shoreline Park. Idyllic memories of those carefree times – and promises of more – made the work-a-day world in Hattiesburg seem brighter.
Busy careers and the activities of four children eventually cut into their time on the coast, but still the Morrises dreamed and schemed to return. Finally, in 2002, the empty-nesters purchased a home on Henderson Point near Pass Christian. One that would be their retirement home. Dream fulfilled. But the dream home’s three bedrooms and two baths proved to be too small when all the children – and growing number of grandchildren – came calling. The couple began an ambitious addition that doubled the size of the house, allowing for full-tilt-boogie family reunions.
The Morris clan and their friends celebrated the completed addition in June, 2005. Three months later, after the unprecedented surge of Hurricane Katrina steamrolled through, they were left with “a few sticks.”
The Morris home in Hattiesburg also sustained tremendous damage, so for the next few years, they focused on getting their lives in order there. Yet the coast still called. So when a cousin suggested that Marvin and Gina start looking in Bay St. Louis, they drove down and found a house for sale on Main Street. Built on some of the highest ground fronting the entire Gulf of Mexico, the Old Town historic district had taken a beating, but its core was still basically intact.
One of the joys of living in Old Town was the walkability of the neighborhood. After Marvin had open-heart surgery in 2008, the couple’s pleasure walking began included a therapy element. They marked off their favorite one-mile route. Round trip, two miles. Their daily route ended right in front of a stately pink house facing the Mississippi Sound, one built in the 1920s. They’d always admired the house, so it made a pleasurable marker in their day.
One Friday, they spotted a “for sale” sign in the front yard of their turnaround house. They called realtor Estus Kea, who had sold them the Main Street cottage. The Morrises arranged for a showing the next day and put in an offer the next. The couple purchased the 2,800 square foot house knowing that it would need both major renovations and a large addition. Since there was no downstairs bedroom, they wanted to build a master suite in the eventuality that neither could climb stairs at some point in the future. Yet Gina and Marvin were concerned that a large addition could look like “a sore thumb.”
“The contractors were talking about adding the addition on through the back door,” says Gina. “But I didn’t want to really change the original look of the back of the house.”
After many talks, Gina finally took out a pad of yellow legal paper and began sketching the addition that would add another 1,600 square feet to the historic home. It would have modern conveniences and a contemporary feel, yet it would complement the original home. A draftsman drew up construction documents from Gina’s sketch. When a friend saw the design, she brought over a copy of the post-Katrina Summary Report, published by the Mississippi Renewal Forum. Some of the best architects and planners in the country had worked on the publication four years earlier. It put forth ideas for each of the coast communities to consider while rebuilding. On page 23 of the book, in the section on Bay St. Louis, is a drawing of 600 North Beach. The house is unmistakable. The drawing shows an addition to the rear. The drawing is presented in the book as an example of how surviving historic homes could be enlarged. From the detail that can be seen, it looks almost identical to the one that Gina designed. Gina had instinctively nailed it.
When the addition was completed, The Bay St. Louis Historic Preservation Commission recognized the addition with a 2010 People’s Choice Award for New Construction, a major pat on the back for improving the historic district and the city.
In the addition, the lion’s share of the ground floor contains a master suite for Marvin and Gina. Upstairs are two spacious bedrooms adjoining a Jack & Jill bath. All of the bedrooms open onto wide screen porches overlooking the tropical landscaping in the back yard. It’s obvious that the couple finds gardening one of their joys in life. Their vision in landscaping is especially apparent when comparing the photo of the addition from 2010 and a current one, taken eight years later.
Meanwhile, in the original house, the HVAC systems were replaced and the bathrooms remodeled. The house was painted (and is under the watchful eye of painting contractor Chris Hansen, who inspects each year for needed touch-ups that will prevent serious damage).
Chris’s wife, building contractor Jackye Crane (Crane Builders), remodeled the kitchen and is credited with discovering and resolving a major structural issue. “We’d had other contractors look at the floor upstairs because it was getting bouncy. No one could find any reason for it, “ says Marvin. “Jackye had the good sense to actually tear out some boards so she could see the damage. Termites had eaten everything under the sun between the floors.” Repairs were made, flooring replaced and it’s now impossible to differentiate between original and new. This interior of the home thorughout sings with sunshine, even on cloudy days. Paint colors include lots of ambers and golds and daffodil shades. “We both love yellow,” Gina explains. “My kids say I’d paint the world yellow if I could.” Most of the furnishings, artwork and décor tell stories. There’s a statue of Evangeline Marvin’s parents purchased when they were young. There’s the door knocker from the house Marvin grew up in on Main Street in Hattiesburg. There’s the old oak table that came from Gina’s grandmother and her mother’s mirror.
There are also stunning sunset/sunrise photographs sprinkled throughout the house. Marvin is a photography enthusiast and delights in capturing the local scenic beauty to share.
The new/historic hybrid house is often filled with family. At full capacity, there are eighteen adults and children and a dozen dogs. “There’s a lot of howling and digging of holes,” says Marvin, laughing. “We’re always excited about seeing our children.” When it comes to listing some of their favorite things about living in the Bay, the couple point to the slower pace of life, less traffic, the big selection of indie eateries, and the cultural diversity. “Don’t forget golf carts,” says Gina, smiling. “If they end up taking our car away eventually, we’ll still be able to find our way down to those restaurants.” The couple still speaks with great fondness of Hattiesburg and they say some Lamar County friends wonder when they’ll return. Which leads to the question: would they ever consider moving away from the coast again? Grinning, Marvin has a quick answer: “You couldn’t run me back with a shotgun.”
Only the sharpest of eyes would recognize the core of this home as a "Katrina Cottage," thanks to the imagination and vision of owner Curtis Lassere.
- story and photos by Ellis Anderson
The Katrina cottages came into being in the aftermath of the storm that obliterated tens of thousands Gulf Coast homes in 2005. Travel trailers were used in the initial response to provide emergency housing, but as the recovery dragged on, more permanent options were needed.
The most popular of the cottage designs was created by New York designer Marianne Cusato. Often compared to the early 1900s “Sear & Roebuck” kit houses, the Katrina cottage was attractive, designed to fit into historic neighborhoods and could be built for around $34,000. 3,500 were built for Mississippi alone. Yet, they met resistance in most coast towns. The cottages were initially perceived as trailers or modular homes that might bring down the value of neighborhoods where residents were restoring or rebuilding more conventional homes. The cottages wound up scattered across the state, with FEMA eventually auctioning off many.
But as the tiny-house movement has gained traction in recent years, the Katrina Cottage concept has made headway from disaster assistance to mainstream.
Curtis Lassere’s imagination was captivated by the small houses he saw around New Orleans after Katrina. He had been dreaming of downsizing from his 3,500 square foot home in Metairie, one he’d renovated over a period of many years. And he had his sights set on moving to Bay St. Louis on the Mississippi coast. For twenty years, he’d been visiting friends who lived in the Bay.
In 2014, Curtis began working with realtor and friend Matt Stieffel to find a lot. One on the 400 block of Sycamore Street met every box on Curtis’s wish list. It was just a few blocks from the beach and the commercial district of Old Town. The location hadn’t flooded in Katrina and was located on some of the highest elevation on the coast. There was a lovely oak in the front yard, the neighbors were friendly, and the neighborhood quiet. Sold.
Curtis assumed he’d eventually build on the lot, but while investigating small house designs, he came across a listing for a Katrina cottage for sale in Gulfport. Since he couldn’t drive over to look at it immediately, Matt agreed to check it out. He brought back a positive report – the cottage basically just needed cosmetics and updating. The sale was made, sight unseen. The original cottage was one of the larger, two-bedroom versions, coming in at around 950 square feet. Curtis went to work designing a master suite addition. And porches. And an outside living room, adding nearly 700 more square feet total. Local draftsman Chip Prevou drew up the plans and Curtis had a foundation built that would accommodate both the cottage and the additions. The foundation was completed four months later, in October 2016. The cottage was moved over from Gulfport and construction on the additions began. All plumbing, electrical and HVAC had to be brought up to city code standards as well. Contractor Scott MacDonald, recommended by Curtis’s longtime friend Vicki Hughes, had the cottage move-in ready by in March 2017. “Most people don’t even recognize it as a Katrina Cottage anymore,” Curtis said. “And those that do, walk in and say, ‘Wow!’”
Curtis credits his Louisiana heritage for providing the guiding principles for the house. He grew up “very simply,” with a large family with nine siblings in a three bedroom, one-bath house in Vacherie, Louisiana (in case you’re wondering, Curtis doesn’t remember any arguments about bathroom privileges).
His hometown is located on the west bank of the Mississippi River, between New Orleans and Baton Rouge. The community’s five thousand residents mostly lived off the land – hunting, fishing and sugarcane farming. Vacherie is best known for its two plantations, Laura and Oak Alley. Space for outdoor living is an essential ingredient of any Louisiana home, and the new porches were designed with that in mind.
The kitchen, which “is the heart of the home,” is small, but open to the living room, with a center island where visitors can chat with the cook. That’s especially important because Curtis’s family is close and gets together often. His mother, who has now passed away, loved to cook and Curtis learned her techniques. “It was her way of showing love.”
Curtis worked for more than 20 years as a kitchen designer for a major cabinet company in New Orleans, so he was able to rework the kitchen without much fuss. The original cabinets were a decent grade, and he simply painted them. He added granite countertops, a tile backsplash and the butcher block island with pullouts, made by a friend who’s a master cabinet maker. He says the kitchen “suits my needs as a cook. It’s a compact area and easy for me to get around. I don’t cook as much as I used to, but I do it at least a few days a week.”
The flooring in the cottage was replaced with a product called Coretec. Again, Curtis’s background in home design and construction came into play: After he moved to the Bay full-time, he began working for Bay Carpet and Flooring where he discovered the product. The Coretec flooring has a PVC center core, a thick vinyl surface and a cork backing - which absorbs sound and makes it easier to stand on. Since it’s waterproof, it’s perfect for a beach town house. Cleanup is a breeze.
Other special touches in the cottage include a bead-board and beam ceiling over the screen porch. Painted in hues of white and soft turquoise, it lends a vintage look to the outdoor living room. The same technique was used in the master-bath, where the tiled walk-in shower gives the room a spa-like feel. A large reclaimed transom window in the same room protects privacy, while providing a soft light.
Barn doors salvaged from an 1860s farmhouse hang over the new washer/dryer room. The screen doors on the porch were rescued from an old schoolhouse in Hattiesburg.
One of the most intriguing features is an electric insert fireplace, just inside the front door. Since it couldn’t block the passageway, Curtis built a low-profile version from horizontally hung barge board he’d collected. The mantle is a single piece of antique heart pine. Beneath the mantle, a compartment pops open to reveal a DVD player.
Many of furnishings and pieces of art have been purchased over the years from estate sales and antique shops. And in true Louisiana fashion, every item has a story. For instance, two paintings hanging in the living room portray Vacherie’s Laura and Oak Alley plantations. Both were painted by a Louisiana artist using different hues of earth and clay.
The overall feel of the place is comfortable without being cluttered, cozy, without feeling claustrophobic. The open design and the outdoor spaces give the cottage unexpected entertainment possibilities. The cottage passed a capacity test during a New Year’s Eve party this past January. More than 40 guests came to celebrate, dine on Curtis’s gumbo and hang out by the fire pit outside. The house easily accommodated them all.
Curtis gestures around the inside living area and laughs. “Sometimes I feel like this is too much room,” he says. “I love the simple life here in Bay St. Louis - cooking for friends, biking the bridge, walking along the beach, things like that.” He also spends free time gardening and working in the yard. “Next on the list is to finish the porch screening and the fence in the front yard,” he says. “It’s always something. You’re never finished – even in a little place like this.”
The butter-colored house in the Chapel Hill neighborhood is sunny through and through with the warm and welcoming energy of owner Vicki Hughes.
- story and photos by Ellis Anderson
After twenty-one years heading up nursing homes in New Orleans, Vicki made a lateral move into hospice work. While she already held degrees in both Management and Marketing, she entered a Master’s program in Health Care Administration at Tulane University.
For four years, she juggled both work and school. There weren’t many beach days. But the dream of a coast home helped sustain her. It was a mirage she could see up the road, encouraging her onward.
In 2003, Vicki became part owner and vice president of Hospice Care of Louisiana and Mississippi. Even though she was traveling around the country almost weekly on business, she was determined to at least start establishing a Bay St. Louis home.
After shopping carefully, she purchased a lot in the Chapel Hill development on Highway 90 and Beach Boulevard, right at the foot of the Bay bridge. The neighborhood’s central location made it easy to hit the road to New Orleans or points east, while the commercial district of Old Town was an easy walk away.
There were other pluses. Chapel Hill’s flavor reminded Vicki of one of her favorite beach towns, Seaside, Florida. Rigid architectural standards – similar to those in an official historic district, but much more stringent – protected the value of her property. The small lots made upkeep easy, especially important to someone who traveled a lot.
At the time, the development offered four or five approved house designs to choose from, but none suited Vicki’s fancy. Since her father and cousin both worked in the contracting business (Vicki’s father was the head of Shreveport’s building department for many years), she turned to them for suggestions. Vicki’s cousin referred her to an architect he’d worked with before, Benny Montgomery. Montgomery took note of Vicki’s wish list: a wheelchair-accessible bed and bath on the first level so her parents would be comfortable staying, no matter their age. An outdoor living space with a view for both upstairs bedroom suites.
And an entertainment area. Louisiana style. Living, dining and kitchen areas were to be open, yet delineated from each other to provide lots of conversation pockets. The kitchen was not to be large, but cunningly designed to save steps for cooks, while giving them plenty of elbow-room. Windows and doors would make up most of the living area’s back wall, so the rooms would meld with the tropical gardens outside.
The architect’s job was an especially challenging one because the lot was small and pie-shaped. And the setback in the front was 20 feet, according to the no-wiggle-room Chapel Hill covenants. Montgomery used angled walls and roofs, eventually coming up with a plan that fulfilled Vicki’s checklist and gave her nearly 2,500 square feet of heated and cooled space.
Construction on the house began in 2003 and it took a year to complete. Vicki pulled on her marketing background to “brand” the house with little touches along the way. Balcony railings have an “H” worked into them. The entryway sports a subtle “V” design etched into the floor, greeting visitors coming and going. Interior walls sing with color – there are eight different shades in the house, all of them chosen from a tropical palette. No white ceilings here - instead, she used a shade of paint 20% lighter than the wall color.
Furnishing the house, Vicki kept the comfort of her family and friends in mind. Books and games tempt guests to put aside the cellphone. Furniture doesn’t vie for attention with the people in the room: it’s there to serve instead of scream. Artwork and décor ranges from whimsical to tranquil, often bringing a smile.
“I guess you’d call the style eclectic,” Vicki says. “A little bit of this, a little bit of that. I just get what I like for the house.” She gestures around the living room and grins. “And as you can see, I like a lot.”
The guests at Chez Vicki began arriving almost immediately on the home’s completion. Most weekends, as soon as Vicki unpacked her traveling bags, she called some friends, opened the doors, cooked a meal and the party began.
Vicki quickly became established in the community, known as the“Pink Lady,” since she’d chosen the cheerful color to represent her hospice business. Her Maltese dog, Precious, became a local celebrity too. The small therapy dog went to work with Vicki, its coat dyed a soft shade of pink.
Fast forward to 2005. Eleven months after Vicki had moved in, Hurricane Katrina demolished much of the town. Many homes in the Chapel Hill development were destroyed, but Vicki’s still stood.
She arrived shortly after the storm to find that while beds upstairs were still made, the ground floor had been scoured by the storm’s unprecedented tidal surge. Furniture and belongings had been pulled out to sea or hurled through walls. “It never crossed by mind not to rebuild,” says Vicki. “I loved the area and hadn’t had a chance to really enjoy it yet. Leaving just wasn’t an option.”
Vicki’s dad came down from Shreveport and supervised the gutting of the ground floor, while friend/contractor Julie Rosson handled the rebuilding. The house was completed the second time in 2006.
“I’m real good at building this house,” quips Vicki, smiling. “I did it in 2004 and then again in 2006.” Since the home was one of the first in the area to be reconstructed, it became a refuge for other residents seeking respite. These were tough days for everyone, but Vicki recalls a lot of laughter. “Say what you want to about the storm, it was a great leveler. I got to meet people I never would have met. There was a lot of bonding and some wonderful times.” So when an in-ground pool came up for auction at a charity event a few years later in 2010, Vicki saw it as the icing on the cake for her “home entertainment center.” She placed a bid and won. “Of course, I had no place to put it at the time,” she says, laughing. “So I called up my friend who owned the lot next door to me and explained the fix I was in.” The friend sold her the lot. Vicki’s next call was to architect Bennie Montgomery.
“I told him the situation and sent my little sketches,” she says. “He understood that I didn’t want it to look like an add-on either, it should look like it’d been part of the original house.”
The new addition would be focused on the pool area. It’d have an outdoor kitchen, a fireplace, and of course, another entertainment area. The addition wouldn’t add any interior rooms, but would include a two-car garage. An outdoor shower and bathroom – Vicki’s “favorite part” - would allow guests to rinse off sand from the beach before entering the house.
Montgomery listened and when he sent back plans just a few weeks later, Vicki declared it perfect. Completed in 2011, the indoor and outdoor rooms now mesh seamlessly. One could have a fulfilling vacation and never leave the premises.
Which is Vicki’s new plan. “I was traveling so much for work, I was never home anymore,” she said, after four years as a nationally recognized hospice consultant. The changing health care system, where “it’s just not all about the patient anymore,” also made her consider a career switch. In 2016, she earned her real estate license and is now an agent with Powermark Properties.
“I love helping people – it’s the reason I went into health care to begin with,” Vicki explains. “With real estate I can help people meet their goals, achieve their dreams. I think I can make a difference there too.”
She contributes in other ways as well. Her community involvement led to her being named one of Hancock County’s ten Outstanding Citizens in 2010. She has served on the board of Friends of the Animal Shelter and is an active part of the Hancock Women’s Leadership program that she created years ago. While Vicki still loves to travel, she’s enjoying being home now, savoring each day in her vacation house that’s not. “A friend once asked me why I’d ever want to leave this place. He said I lived in Paradise,” Vicki says. “And I agree completely.”
At Home in the Bay - Nov/Dec 2017
A contemporary new house on a lot where Model Ts were assembled in the early 1900s? From a garage, to a guest cottage, to an ultra-chic house, find out the story behind 107 Washington Street.
- story and photos by Ellis Anderson
Sunny Miceli grew up “all around the world,” but raised her children in Bay St. Louis and Pass Christian. Joe is a New Orleans native, founder of a professional investigative firm. The two met when Joe was living in Orange Beach, Alabama, and Sunny was visiting a friend – who happened to be Joe’s next-door neighbor. The couple married in 1996, eventually selling Joe’s Alabama house and settling in Gulfport.
But Bay St. Louis kept calling. Sunny’s children had attended Our Lady Academy and St. Stanislaus, so she was very familiar with the Bay. When the new harbor opened in 2014, the Micelis moved their boat - aptly named “Beach House” – over and began looking at lots where they could build a new home.
In typical small town fashion, a friend introduced them to Charles Gray, executive director of the Hancock County Historical Society. Charles had purchased the old Hille garage before Katrina. He’d transformed the derelict four-bay garage into a two-bed/bath house – complete with what Charles describes as “a 1296 square foot grand ballroom.”
After the unprecedented 2005 hurricane demolished the building, Charles worked on plans for a new house on the site, first building a smaller guesthouse he dubbed the “East Wing.” Construction hadn’t begun on the main house when he became enchanted by a large historic Victorian home on Carroll Avenue and purchased that instead. The location at 107 Washington was perfect for the Micelis. Sunny owns a mortgage company and appreciated the exceptional elevation of a lot so close to the beach. The view from the lot was wonderful and the fact that it was in walking distance to the commercial district of Old Town sealed the deal.
They purchased the property from Charles and put the word out to Sunny’s real estate friends that they’d eventually be selling their Gulfport home. The Micelis hadn’t even started planning their new house yet when someone knocked on their front door in Gulfport.
“He asked me if we could be out by the end of the month,” said Joe. “I told him I was sure we could work something out, never thinking we’d end up moving two weeks later.” Sunny laughed. “We were literally moving out the back door while they were moving in the front.” The Micelis moved onto Beach House in the Bay St. Louis harbor with the intent of building their new home as soon as possible. Sunny’s friends referred her to Mobile designer Andrew Dooly. Dooly came over and borrowing a 20-foot ladder from a family who live in the Bay, studied the views around the lot. He also met with Charles and referred to historic photos of the Hille garage as he began conceptualizing.
Sunny remembers climbing the ladder herself as Andrew showed her various views. Originally, they planned on building a main house in addition to the East Wing cottage, but Dooly convinced them to actually wrap the new home around the cottage, encompassing the 10 X 44 square-foot structure.
Sunny and Joe’s new home “bucket list” also included 12-foot-ceilings, an open floor plan, lots of porches, a small pool, an outside fireplace and lots of large windows. Joe dreamed of having space for a pool table he’d owned since the 1980s. But given all the other “must-haves” and the challenges of building on a lot that was only 156' X 52’, Joe resigned himself to leaving the table in storage. Yet when Dooly revealed the plans a few months later, the last thing he showed the Micelis was the upstairs living area – perfectly sized for a pool table. Although the lot was located in the Bay’s historic district, the contemporary design met all the guidelines (which allow for contemporary architecture which is compatible with the existing historic neighborhood). The Micelis say being in the district was a selling point. Sunny points out that the property values in the Bay now compared to the rest of the coast are an indication of the district’s effectiveness.
Joe, who had built two large houses before, acted as the contractor and was on site every day while the house was being built. As the home took shape, passersby often stopped to watch or chat. Joe recalls one day when a couple in their 80s parked their car across the street, enjoying a lunch of sandwiches as they watched the work.
Joe went out to the car to chat and the man asked why on earth were they building a fireplace outside the house. Joe smiled and said, “Sir, is that your wife sitting next to you?” The man answered in the affirmative. Joe continued. “If your wife asked you to build a fireplace on the outside of your house, would you do it?” The man agreed enthusiastically and they all laughed.
The entire process, from concept to completion took about a year and a half. When asked what they might have done differently, Sunny and Joe looked at each other, obviously drawing a blank.
“Why, nothing,” Sunny says, after a long pause. “I guess we both knew what we wanted going in after having lived in other homes. Like the pool.” In a previous home, they’d loved a small dip pool they’d had installed – one that was deep, yet had a shelf running around the interior, making it the perfect place to hang out in the heat. Determined to find the same pool, they searched the internet relentlessly for months, until one day, Sunny told Joe she believed she’d found it. Joe looked at it and was skeptical at first. Then the couple saw additional product photographs. One showed the pool installed – at their former home. They laughed and placed their order. One enters the home in a bright l-shaped living/dining/kitchen area. The initial impression is one of comfort and ease. Heart-pine flooring was especially selected and milled by a friend. Stained a light color, it adds to the natural light-hearted feel of the home. Leading from the kitchen, a window-lined corridor parallels the street, running beside the pool. On the back side, there’s an office/library area and a master bath. The hall leads to the master bedroom, also looking out over the pool and courtyard. This is the area that took in and expanded the former East Wing, built by Charles.
Upstairs, there’s a guest room for the grands, the pool room, a lounging area, and a another large bedroom. The bedroom and lounge both open up to a bricked-floored porch. From there, a spiral staircase winds up to the lookout atop the house, where two comfortable deck chairs beckon.
Sunny masterminded the interior décor, with bold moves like the solid dark grey bathroom downstairs, which comes off with a dramatic beauty. She’s easily melded furnishings they’ve collected from their travels, favorite pieces they’ve grown to love through the years and new furniture selected especially to complement the house.
With children and grandchildren keeping life exciting, the Micelis are taking advantage of all the Bay has to offer: Splendid views, bicycling, shopping, nearby restaurants, and the harbor, where “Beach House” is always ready for the barrier islands.
“It’s a really diverse community,” says Joe. “But everybody’s happy here. It’s a good spot.” So while Hille’s garage may be no more, things have a strange way of coming full circle in Bay St. Louis. Parked in the new garage at 107 Washington, is the Micelis’ 1939 Studebaker. Three Palms
A new Bay St. Louis beach house embodies the love of family and the strength of friendships that have lasted through several generations.
- story and photos by Ellis Anderson
Upstairs, in the house proper, the main living area takes up the lion’s share of the 2,400-square-foot home. The outdoor spaces mesh seamlessly with the interior ones. Banks of windows embrace the light, invite it in. Two wood-burning fireplaces anchor the conversation areas – one inside and one out.
The décor flings convention to the wind, creating a comfortable hybrid of contemporary and antique. Burnished wood of heirloom pieces mix it up with lighter coastal furnishings. Shell covered table lamps co-exist easily with a crystal chandelier that belonged to George’s great-aunt.
Moving toward the open kitchen, state-of-the-art stainless appliances are framed by a dark wooden counter from another era. The bar acts as a divider between the living room and the sleek kitchen, but manages to steal the show. Harkening back to bygone days are its brass foot-rail and the matching numbers on the front, reading 1818.
The bar is actually more than a visual centerpiece. It connects five generations of families from New Orleans, including Robin’s family – her grandparents, the Merics - and the grandparents of Jimmy Crane - a close family friend, and the contractor who built Three Palms.
During Prohibition in the early 1930s, six couples who were close friends often gathered at the home of Judson and Lucie Crane at 1818 Broadway in uptown New Orleans to make and enjoy “home brew.” The friends began calling the Crane house Club 1818.
Robin explains plans had been finalized for Three Palms when her father’s estate was being settled. She suddenly found herself in possession of the 1818 bar. “I called Jimmy and said, ‘we have the bar!’” she remembers. “It’s not a fine piece of furniture, but it’s got so much meaning. Jimmy actually rearranged the floor plan to accommodate it.”
The Meric and Riviere family ties go back generations as well, and the mothers of George and Robin were acquaintances. Robin, who’s four years younger than George, was friends with his sister and admits to “having a big crush on him” as a teenager. When Robin went out-of-state to a boarding school one year, George, as a friendly gesture after hearing she was homesick, wrote her letters.
Yet the romance didn’t fire up until after college. The couple married in 1978 and moved to the Northshore, raising their daughter, Elizabeth, and son, George, in Covington. In the naval reserve for years, George spent his career as a banking officer until he retired two years ago. Robin became a paralegal and still works for a firm in New Orleans.
Yet the coast kept calling. Both Robin and George had spent idyllic times on the Mississippi coast while growing up. The Rivieres had a family home at 102 South Drive in Waveland.
“We spent all our summers over here,” said George. “I never went to camp, this was our camp. We’d play with boats and on the water all day and in the evening, get cleaned up. Then my mother would take us all to the Waveland station to wait for daddy’s train.”
In 2006, Robin’s father had Jimmy Crane build a small house on the back part of the beachfront property. By 2007, the Riveres often used the comfortable 1,200-square-foot cottage built from steel, while maintaining their Covington house as their main residence. The cottage fit their needs while their son was attending St. Stanislaus, but the couple continued pondering the possibility of building their dream home in the front. Robin’s family frequented the coast too, renting a house in the summer. Then when she was an adult, her father, a widower, married Millie Brodtman, who lived on Ramaneda Street in Bay St. Louis. The Rivieres drove over from Covington as frequently as possible, and as they grew older, began to plan for retirement in the Bay. In 2000, Robin’s father purchased a house close to his, on the beach, where his growing family of grandchildren could visit. The Rivieres planned to purchase part of the property and build a permanent home in the Bay. Jimmy Crane worked with them to draw up plans. Construction was about to begin when Hurricane Katrina roared ashore. In the wake of the storm, Robin’s father’s house on Ramaneda was gone. The house on the beach was gone. The property where the Rivieres planned to build was swept clean. Although their daughter was no longer living at home, just a few weeks before, the Riviere’s son, George, had begun 8th grade classes at St. Stanislaus. The family powered through, first by driving back and forth from Covington each day, then camping in a trailer on school nights. Despite the heartache that surrounded them, the Rivieres became even more bonded to the coast community.
The Cottage
As George approached retirement, the couple purchased the entire property from Robin’s father in 2009. They met with Jimmy Crane again and dusted off the pre-Katrina house plans. By this point, Crane’s daughter, Jackye, had graduated with honors from LSU’s Engineering School with a degree in Construction Management and was working alongside her father. Construction on the Riviere’s main house began in early 2016.
“The building permit was issued on January 6th,” said George. “I told her [Jackye] that I wanted to be in the house in time for Thanksgiving.”
“We moved in July 4th,” he said, laughing. Robin said, “You hear all these horror stories about how people get divorced after building a house, but this was so much fun! And it was great living on-site in the cottage during the process. We got to see the progress every day.” The Cranes may be generational family friends, but the Riviere’s enthusiasm for the contractors work focused on craftsmanship and detailing instead of social ties. They list the customized features that evolved during the building process: Jimmy designed a built-in glass cabinet in the hallway for Robin’s astonishing teacup collection. Jackye designed another special cabinet in the laundry room to showcase and store Robin’s antique linens. Built-in electronics allow the Rivieres to adjust the volume of wall speakers throughout the house or the thermostat from another state. Fireplace hearths high enough to sit on were another idea of Jackye’s. So were the floor-to-ceiling windows in the living room, which makes the coast landscape part of the house. The Cranes also finagled a cunning office for George – it’s off the master bedroom and features built-in shelves and a stunning view of the waterfront. The refrigerator/freezer that Robin wanted was over-sized, but the Cranes “came up with exactly the right solution.” “They were over here over single day when this house was under construction,” said George. “It wouldn’t be the house it is without their input, holding our hands every step of the way,” said Robin. “I can’t say enough great things about them.”
Another fun touch: an avid flag fanatic since his boyhood, George now has an opportunity to showcase his collection in front of Three Palms.
“If friends are visiting from Canada, we fly the Canadian flag to welcome them,” he said. “If you’re coming from Maryland, that flag’s going to be flying when you arrive.” * The conviviality of past generations is still firmly entrenched. George points out that half the house is entertainment area. Friends and family visit frequently and the original steel house – which now serves as the guest cottage - affords them privacy and space to spread out. Between the two houses, there are five bedrooms and four baths. “But to me, the good partying is always in the kitchen,” George said, gesturing to the 1818 bar. “We keep saying we’re going to get as many of the descendants of the couples together for a reunion here and take a photos. How much fun would that be?” “We pinch ourselves sometimes,” said Robin. “How did we get so lucky?” *As of press time, a Texas flag is flying in front of Three Palms, to show support of Hurricane Harvey survivors. Hope CottageAn aptly named cottage on Main Street may be small, but it overflows with the memories, music and the love of Jim and Mary Ann Schnur.
- story and photos by Ellis Anderson House of DreamsThree very different buildings make up the home of artist Kat Fitzpatrick, yet they magically mesh to create a space where dreams become reality.
- story and photos by Ellis Anderson Heaven on Carré Court
A forgettable "green shoebox" house becomes an elegant showstopper with the vision and tenacity of this derring-do couple.
- story and photos by Ellis Anderson Whimsea on Ballentine
A couple with a passion for renovating historic houses take a turn at building a new one. Take a tour of the magical Whimsea, a world away from normal.
- story and photographs by Ellis Anderson An Art-Full AcadianArtists Dale and Pam Simmons's combined creative vision allowed them to see the possibilities in this Waveland fixer-upper, now a welcoming home and studio. - story by Ellis Anderson, photos by Ellis Anderson and Pam Simmons Love at First Sight
In the early 80s, a visitor to Bay St. Louis was smitten with the historic cottage at 308 Main Street. Thirty-five years and one addition later, it's the Millers' dream home.
- story and photographs by Ellis Anderson Carroll Avenue House of Art
A simple 1950s cottage in the historic district shines with the help of a light-filled addition and the spirit of two local artists, Carole and John McKellar.
- story and photos by Ellis Anderson Homing Instinct
Bill Stakelum is the third generation of his New Orleans family to have a weekend cottage in Bay St. Louis. But the new cottage on St. John is no longer just a getaway, it's become a full-time home.
- story and photos by Ellis Anderson Fais Do Do on Hancock Street
A pair of globetrotting corporate executives have a world full of choices on where to live after retirement. They chose Bay St. Louis. Find out why and learn about the renovation of their home in the Historic District.
- story by Ellis Anderson, photography by Drew Tarter/IMOTO Real Estate Photography and Ellis Anderson Ballentine Beach House Revival
A 1936 cottage that was deemed only worthy of a tear-down makes a stunning comeback with a visionary new owner.
- story and photographs by Ellis Anderson |
Categories
All
Archives
July 2024
|
Shoofly Magazine Partners
Our Shoofly Partners are local businesses and organizations who share our mission to enrich community life in Bay St. Louis, Waveland, Diamondhead and Pass Christian. These are limited in number to maximize visibility. Email us now to become a Shoofly Partner!

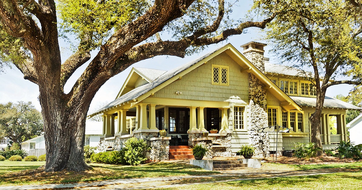

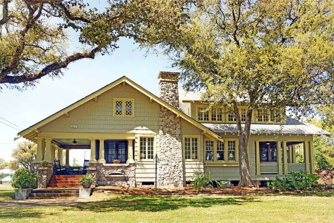
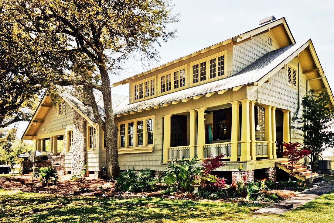
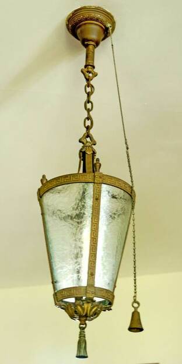
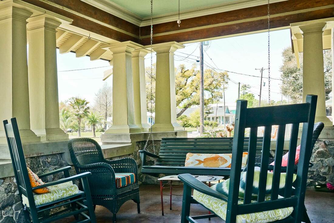
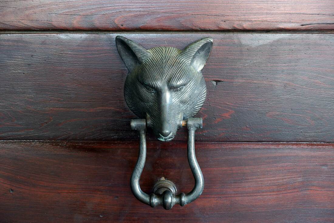
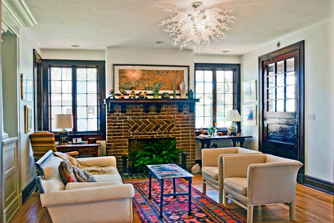
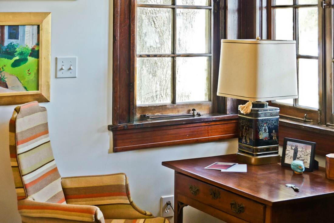
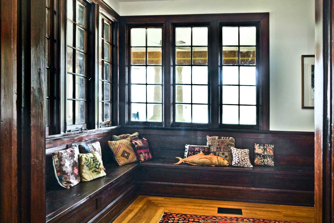
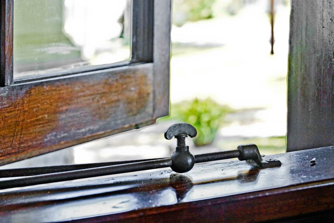
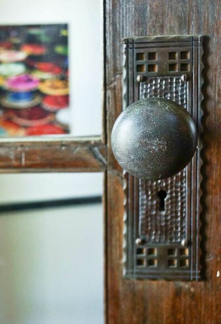
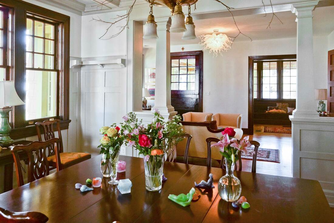
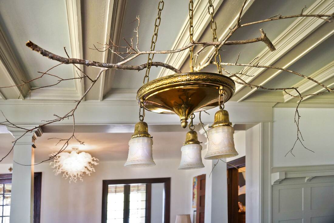
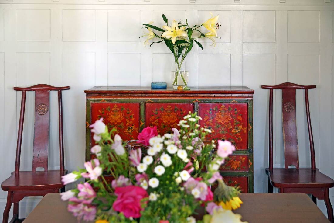
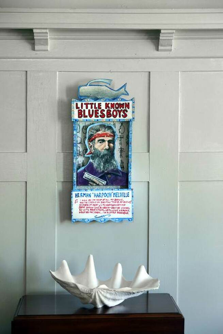

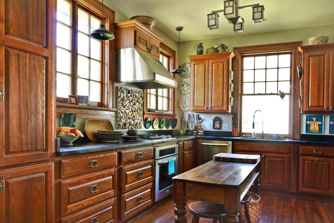
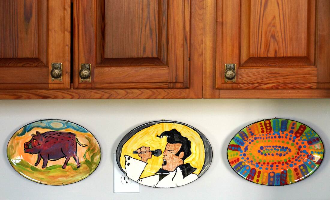
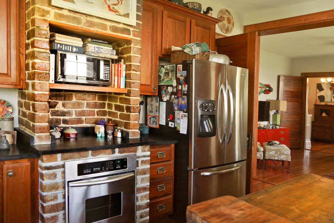
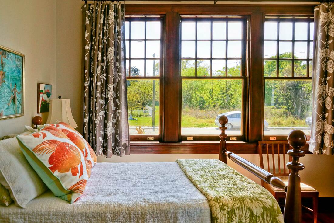
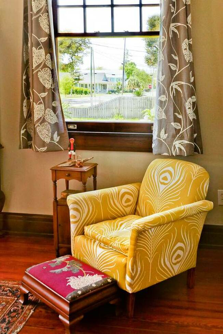

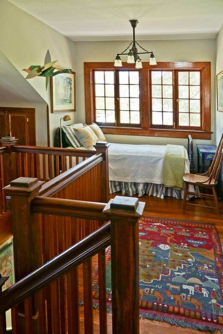
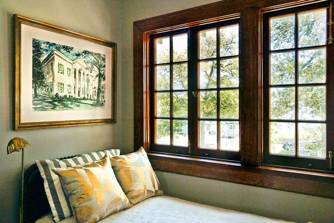
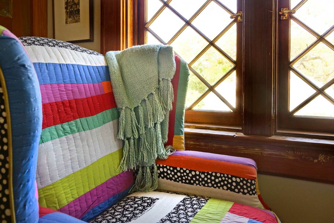
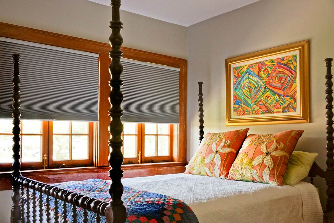



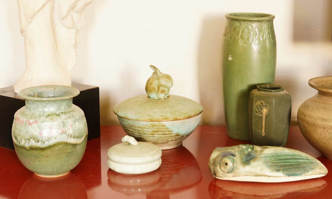

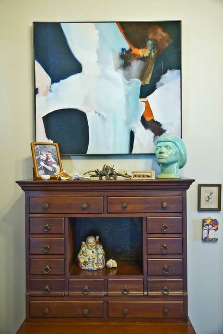

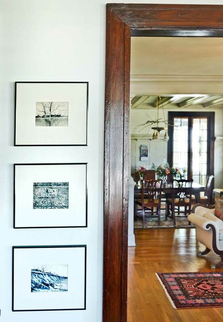
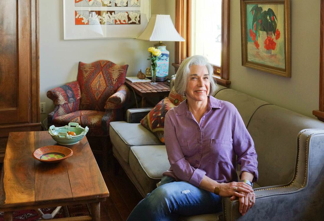

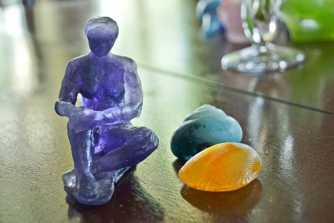
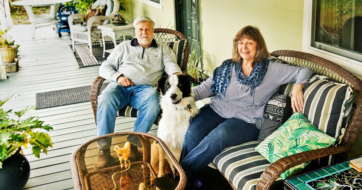

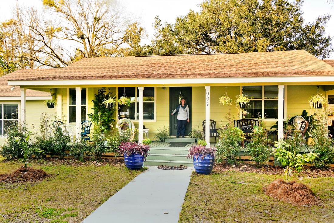
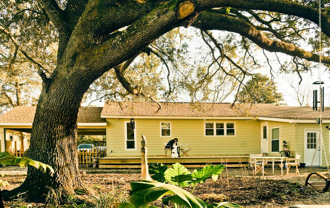
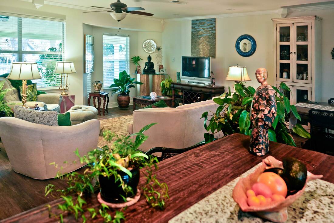
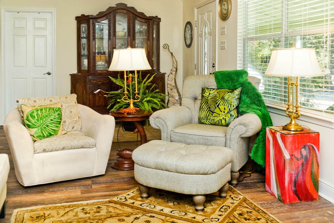


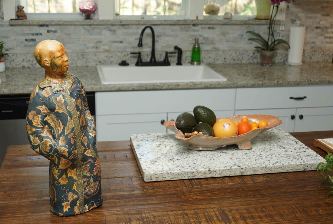
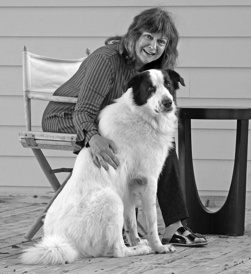


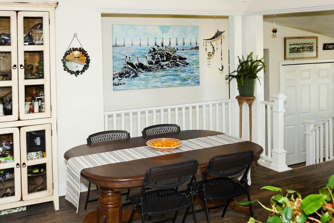


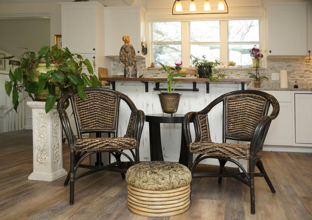

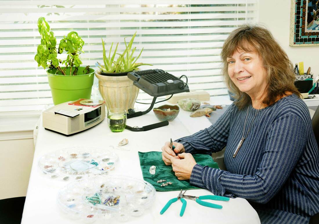

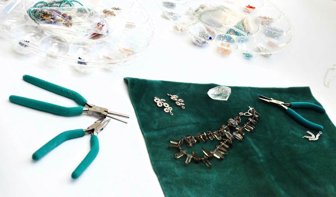
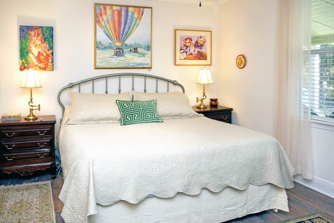

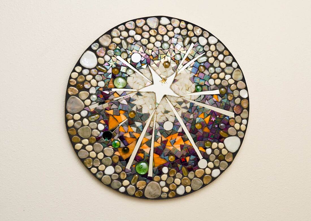

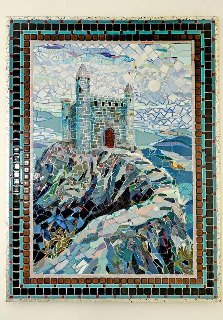
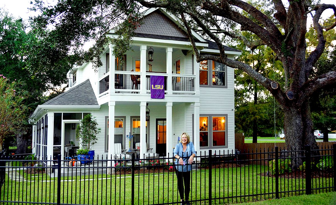

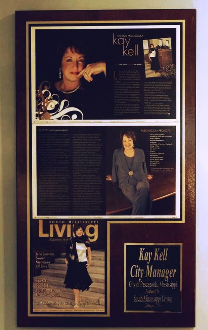
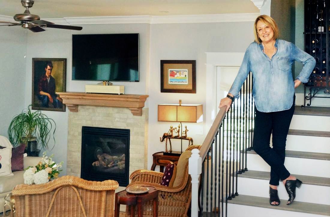
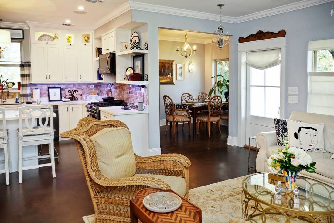
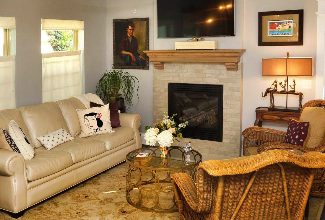
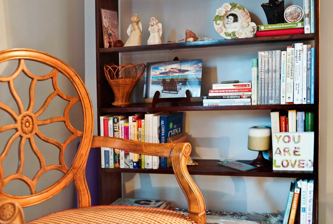
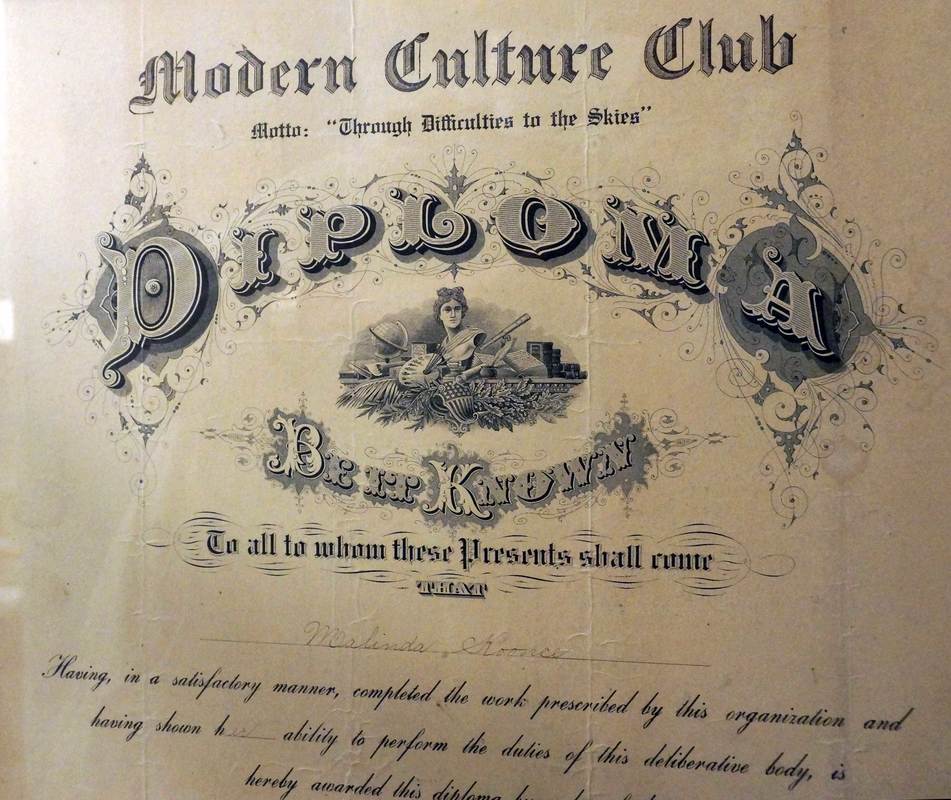
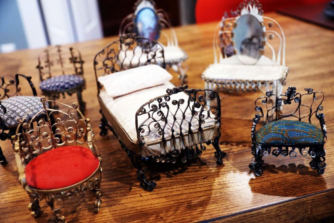
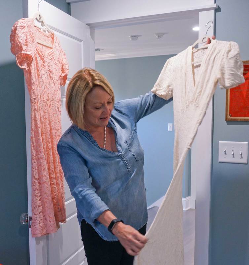
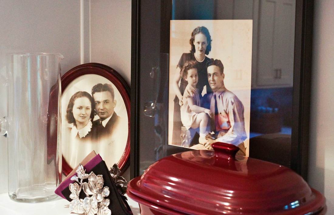

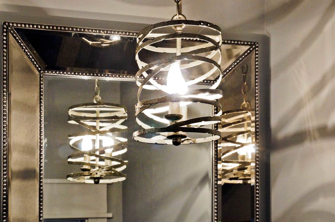

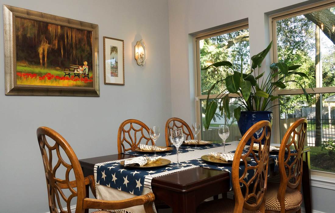
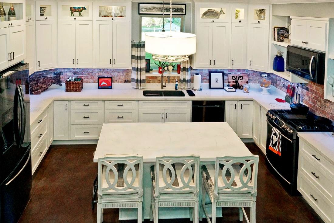

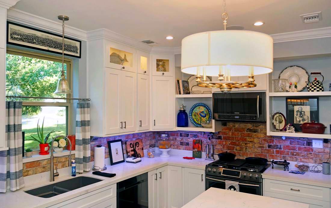
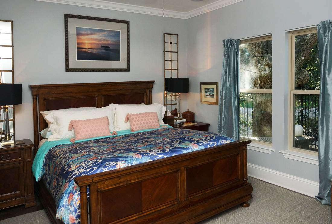
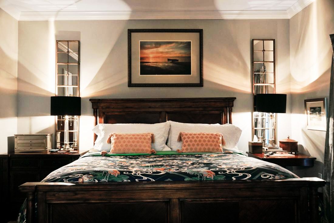
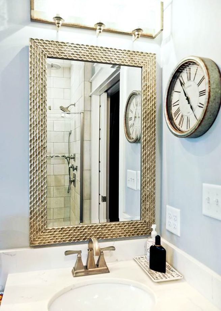

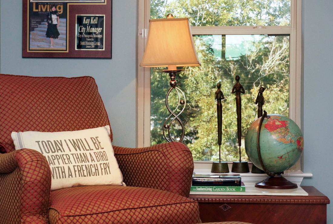
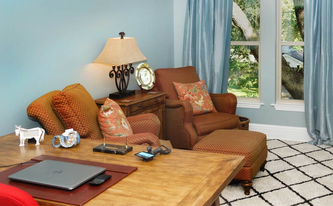
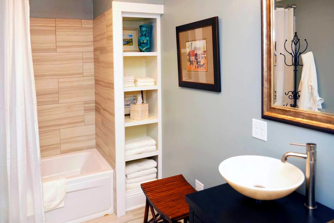
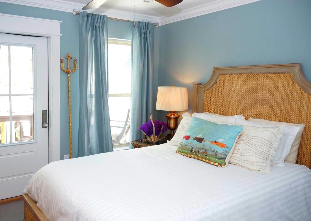

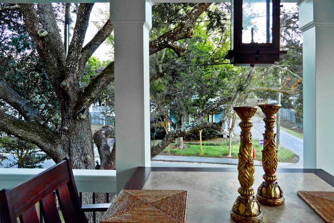
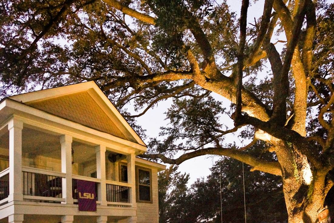
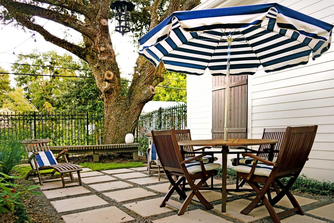
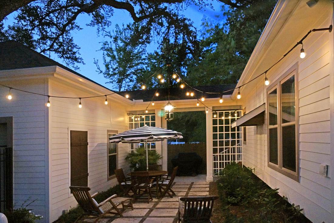
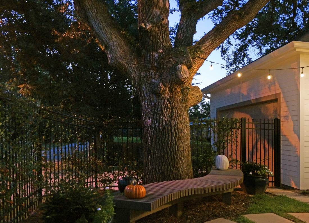

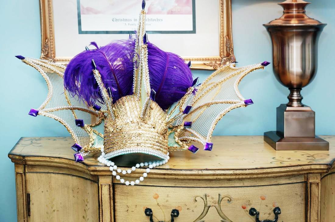
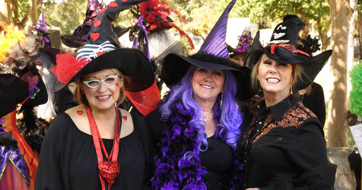

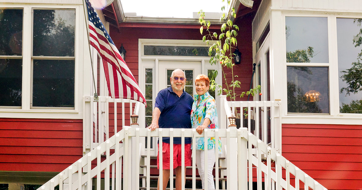
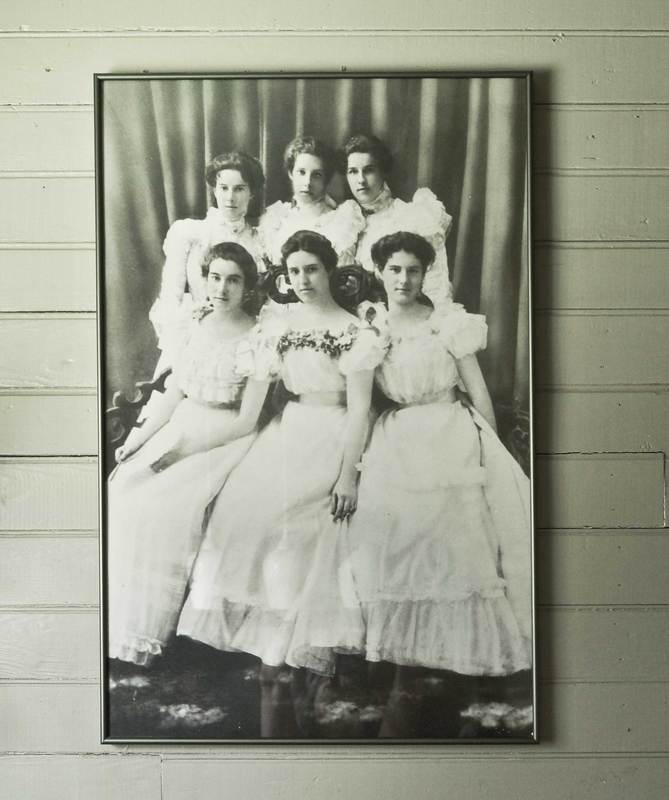

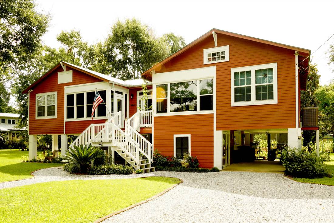
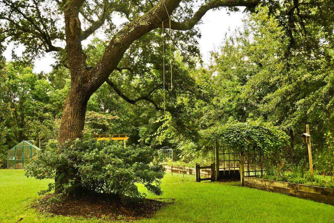

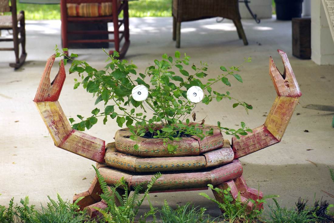
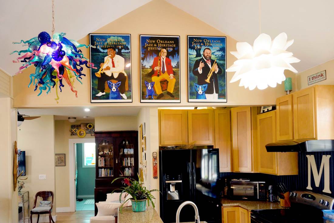

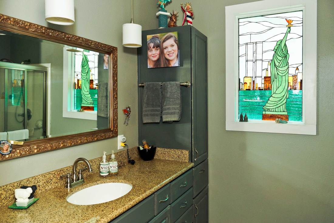
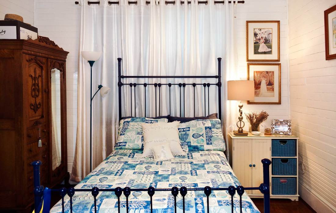
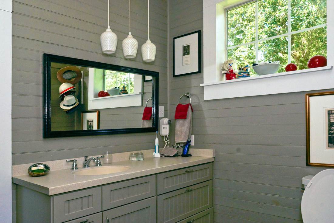
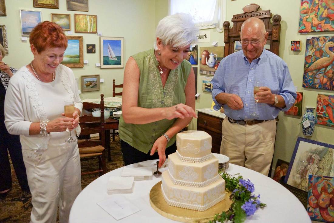
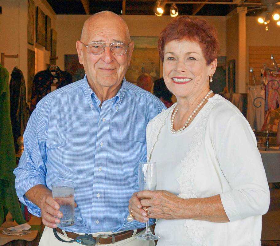
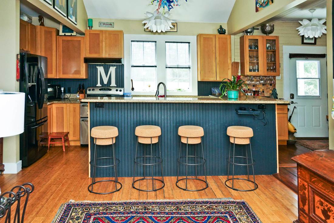
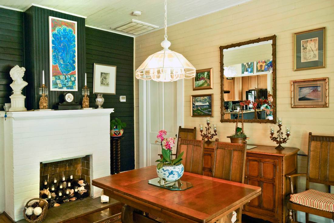
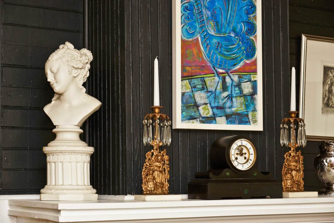
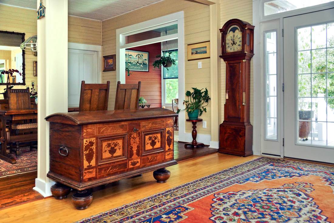
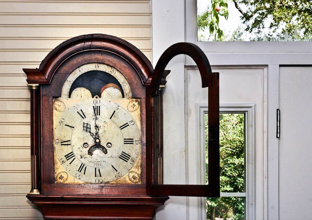
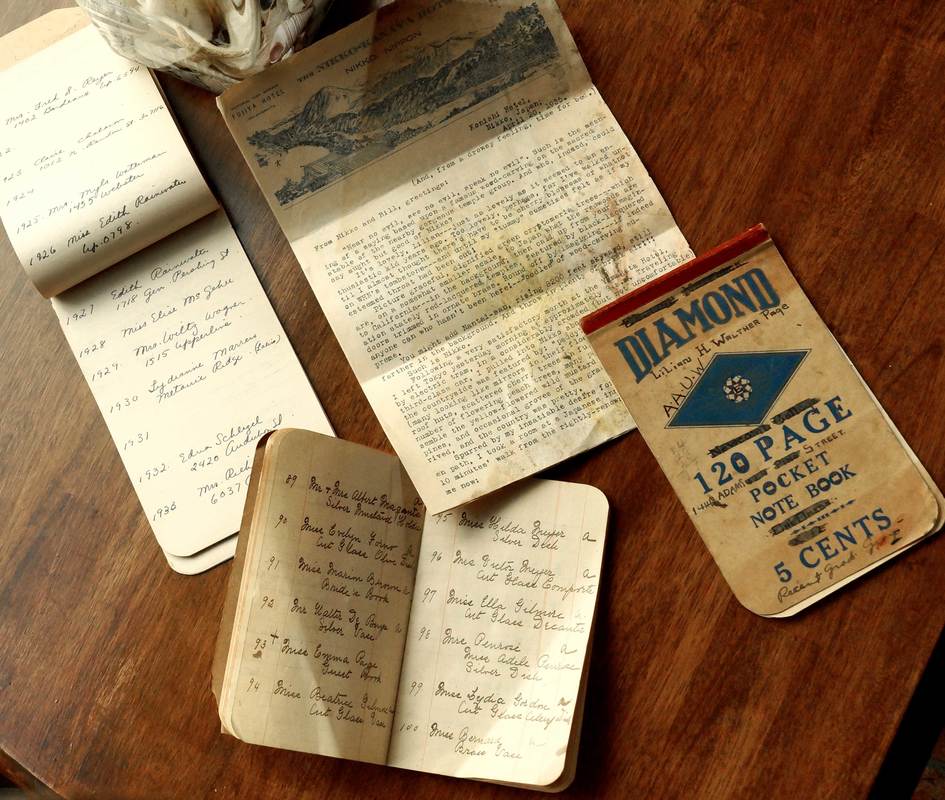
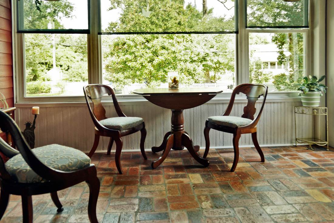
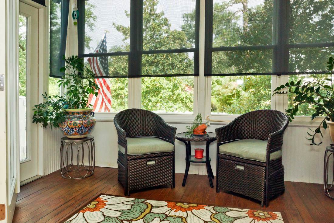
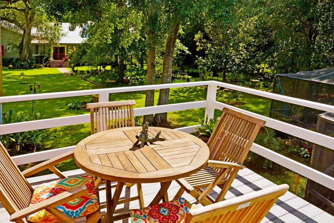
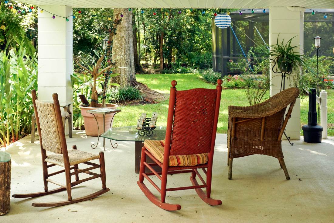
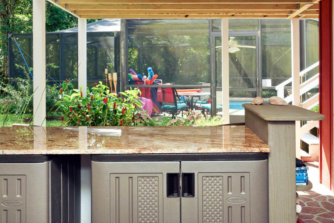
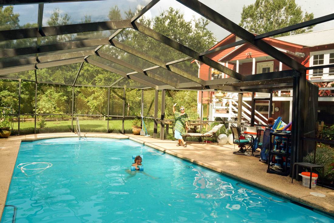


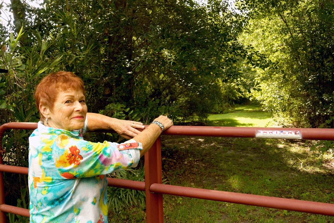
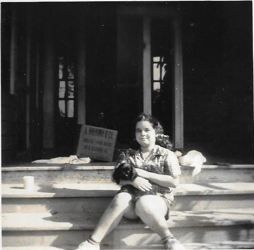


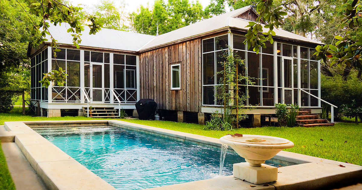



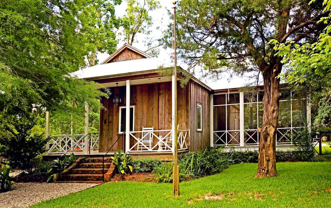
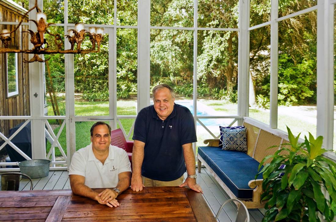
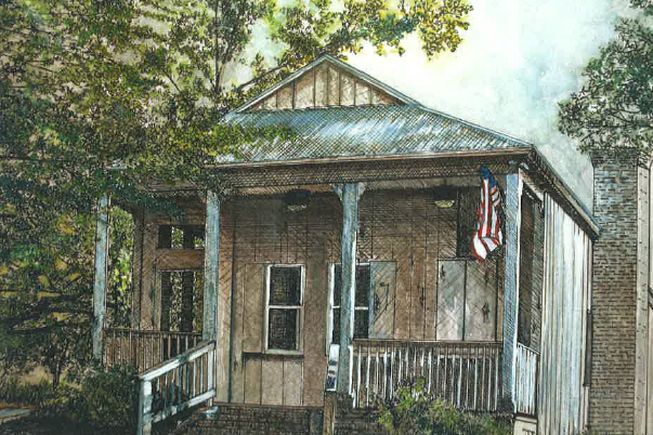
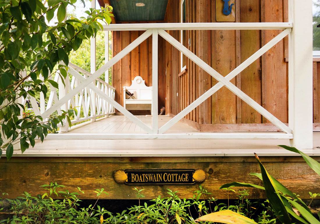
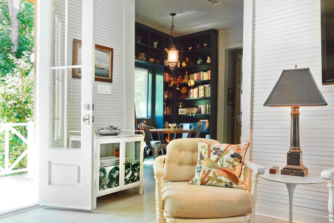
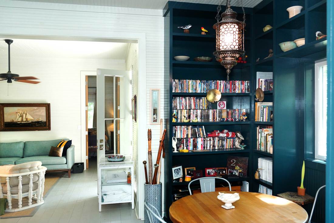
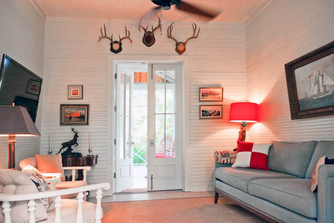
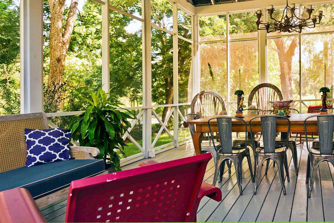
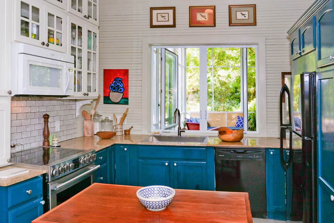
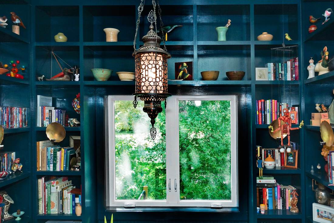
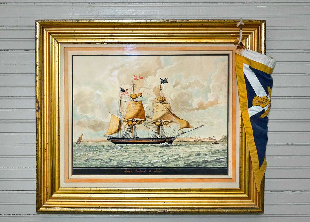
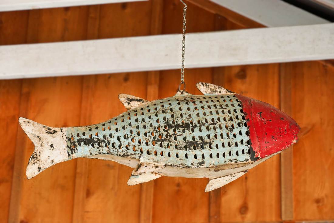
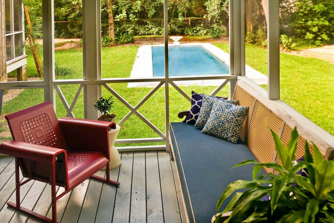


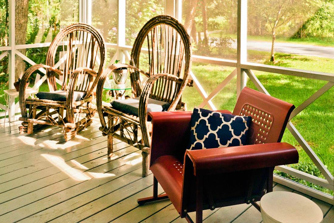
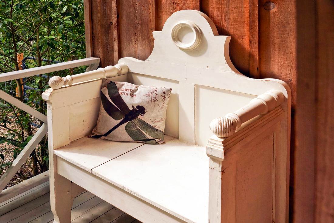

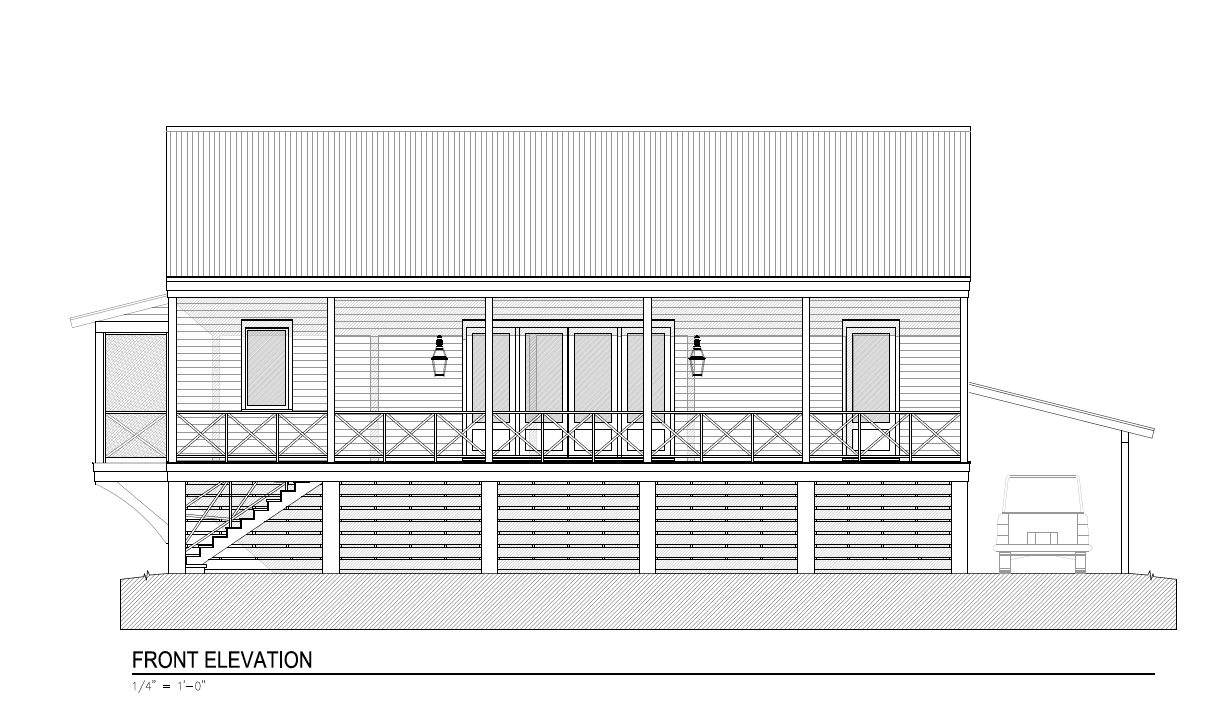

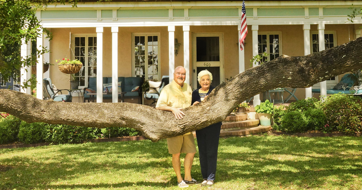

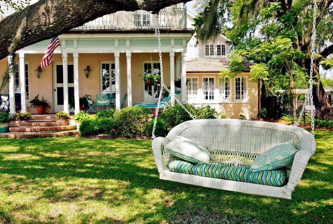
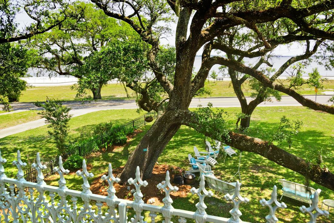
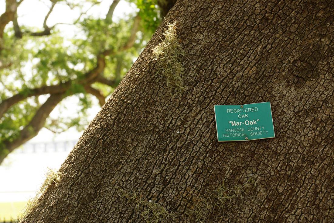

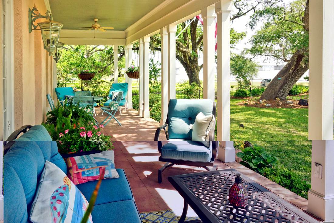
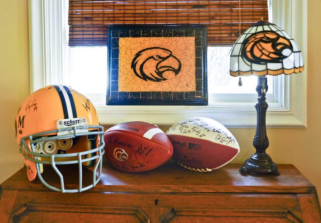
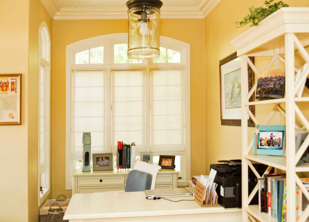

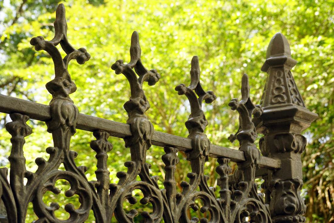
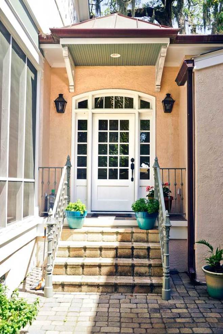
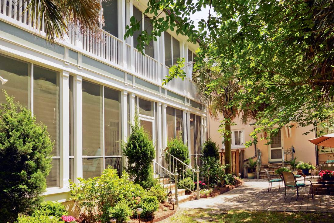
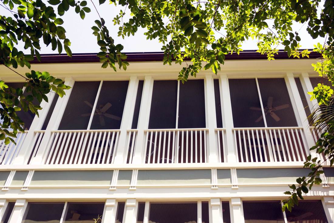
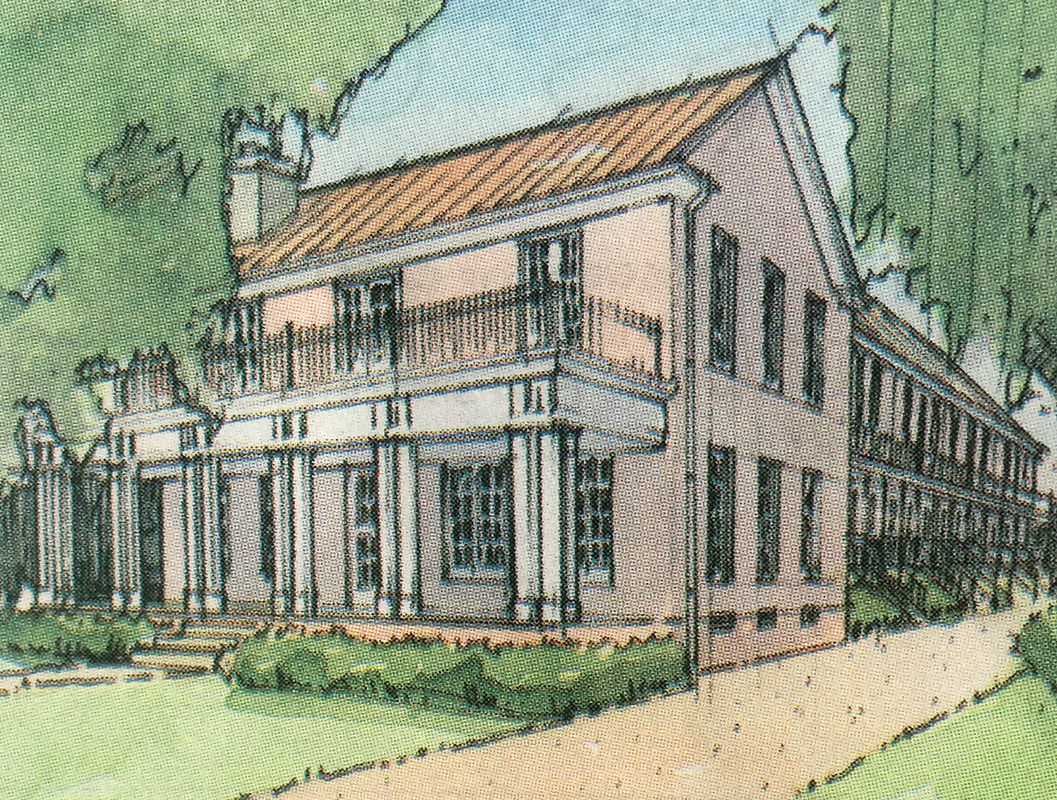
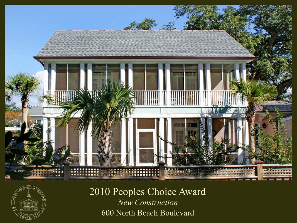
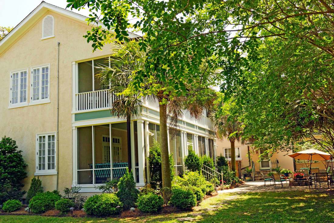
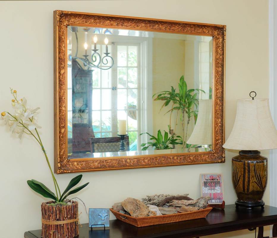
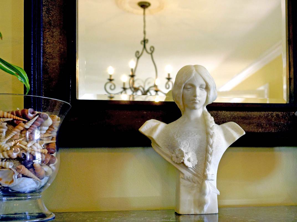
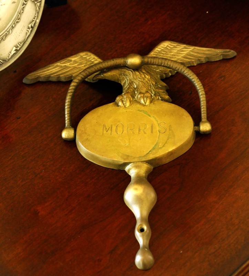
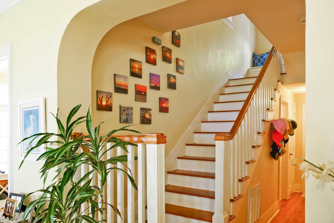

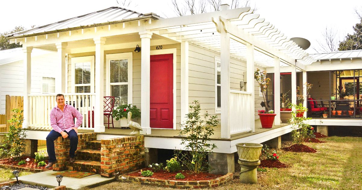

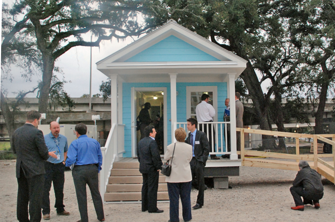
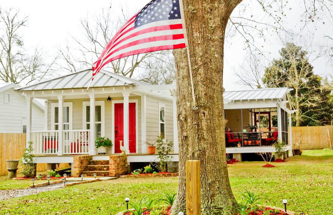
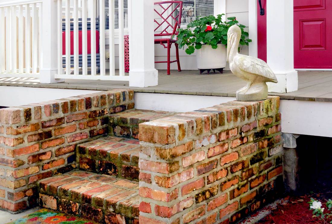
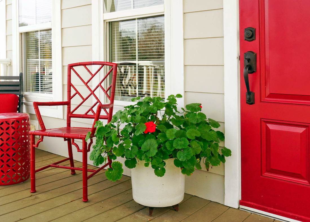
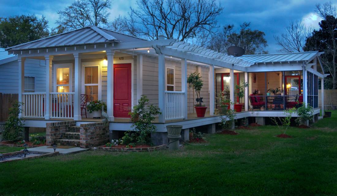
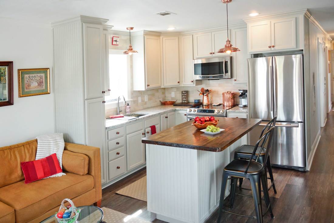
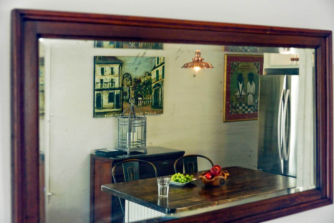
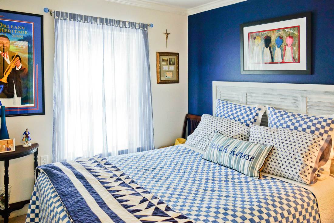
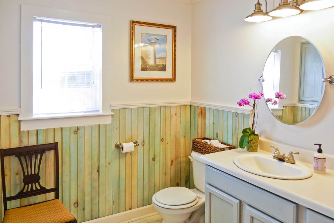
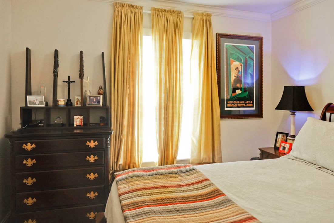
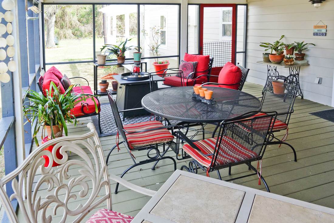
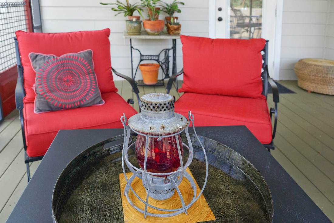
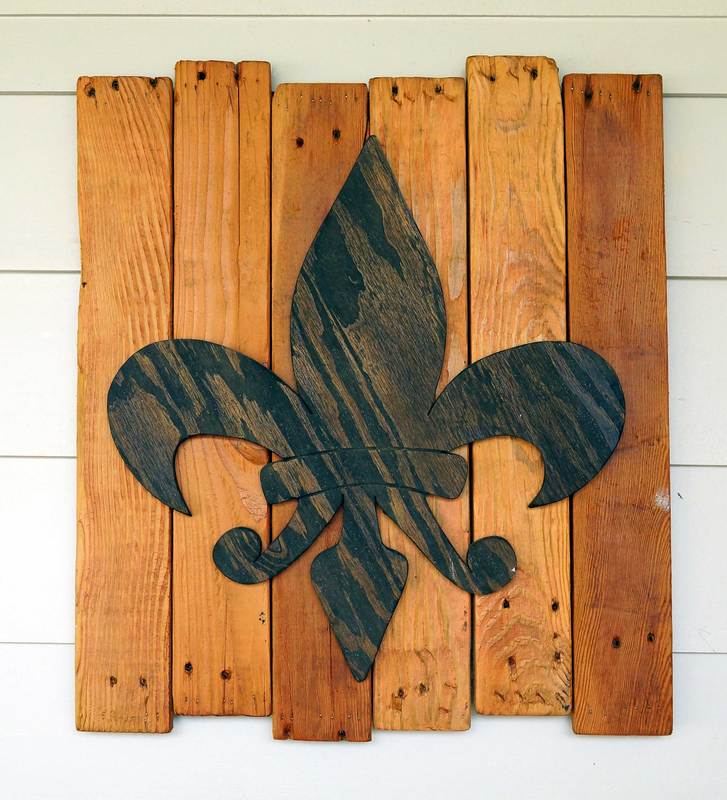
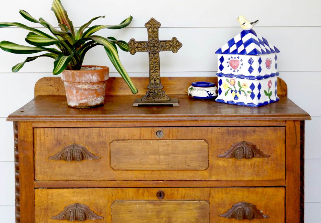
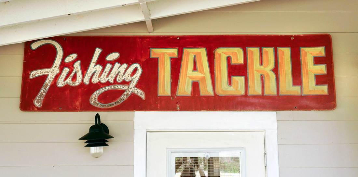
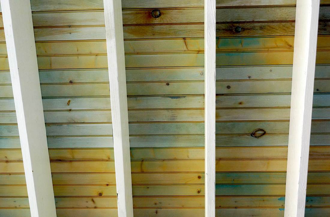
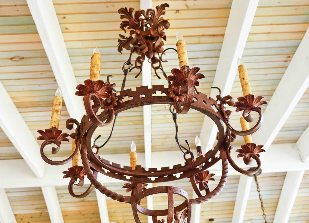

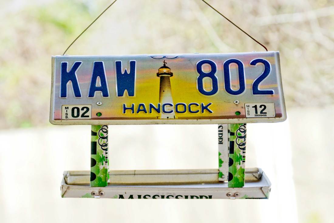

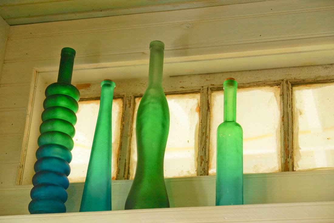

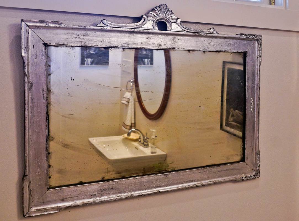
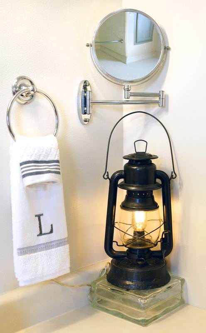
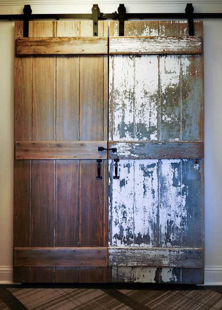
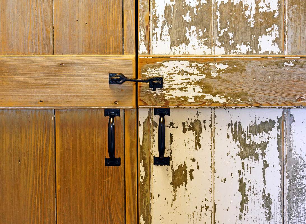
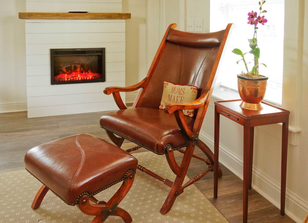
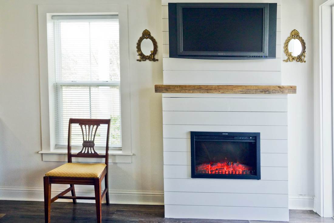
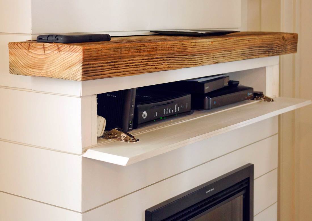
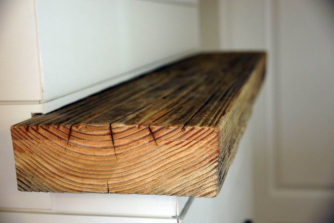
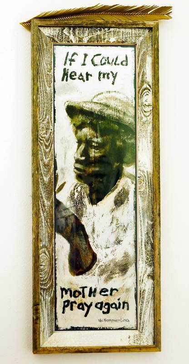
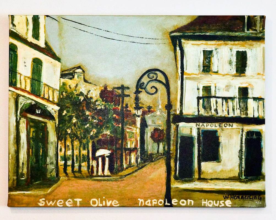
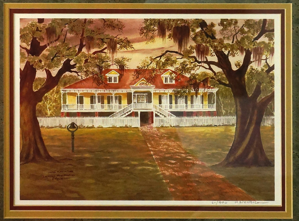
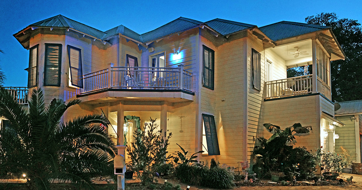


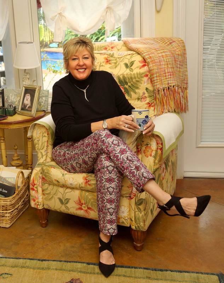
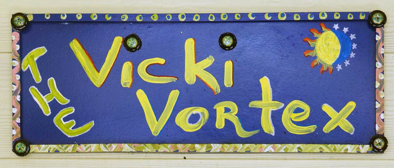
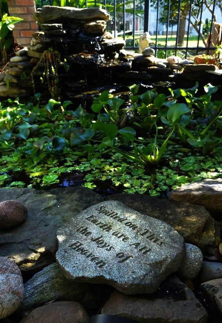
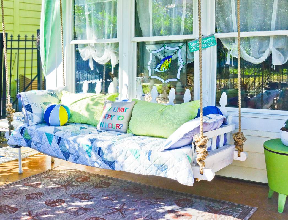

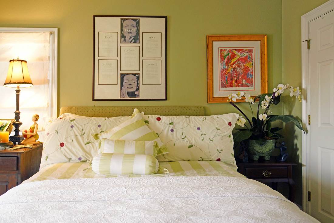

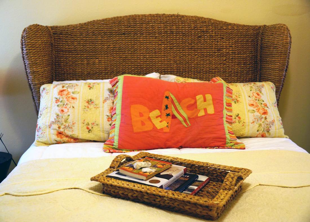


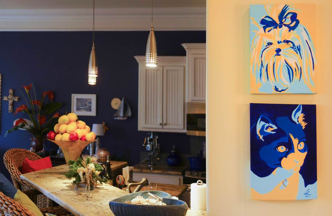
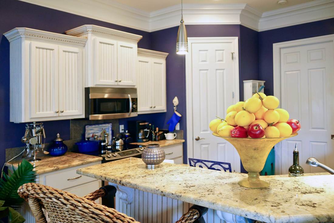
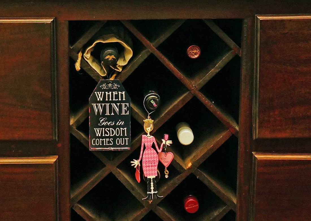
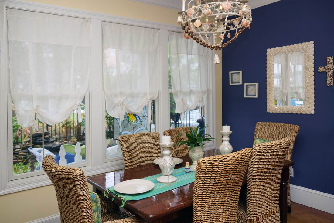
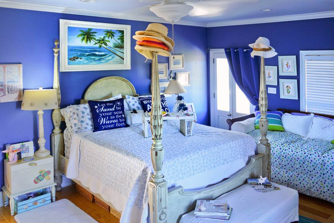
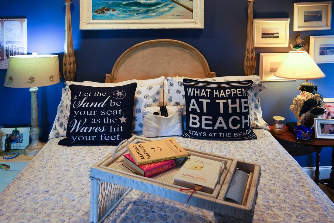
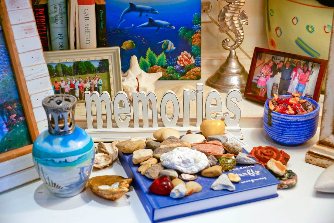
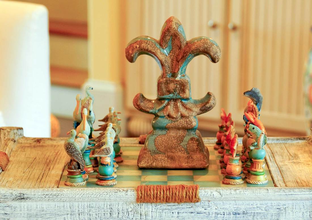



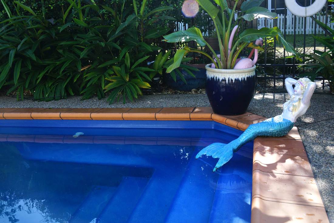
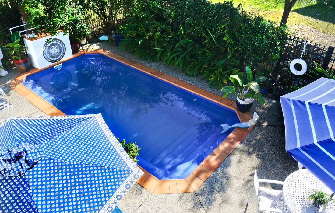
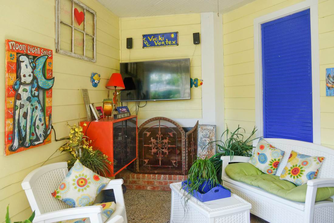
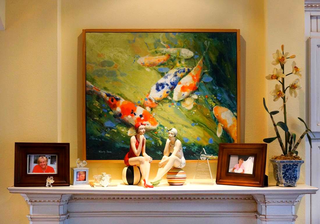
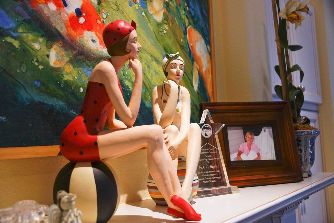

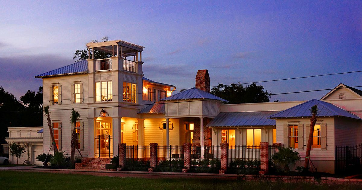

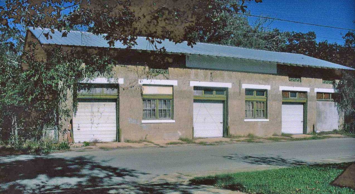
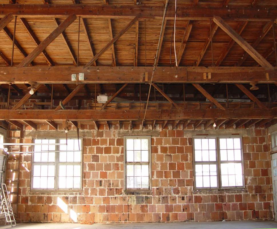
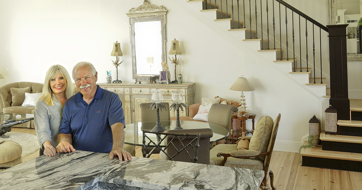
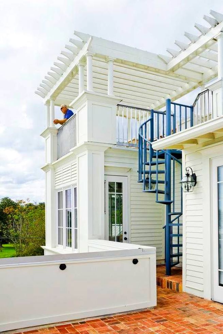
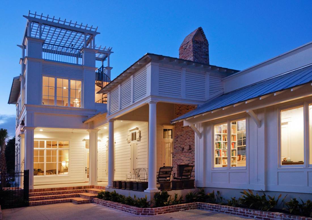
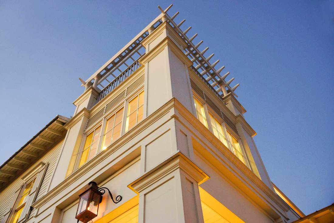
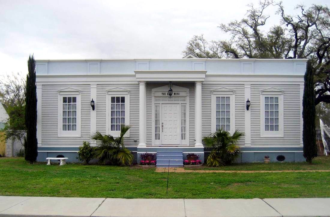
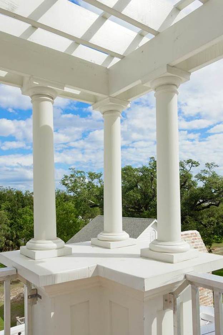
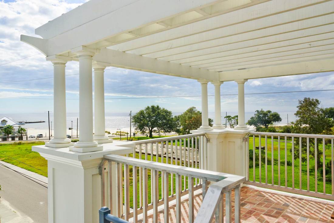
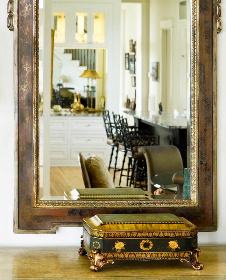
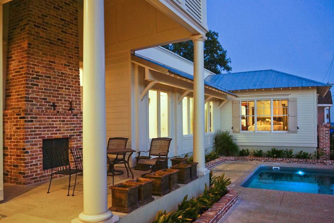
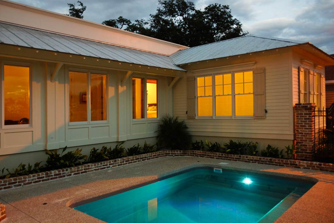
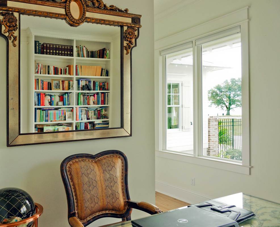
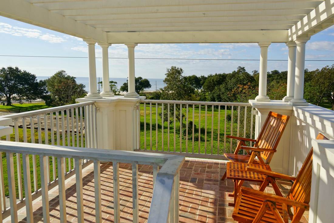
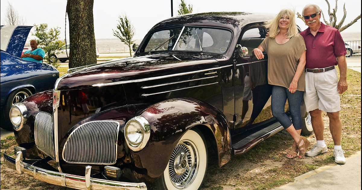


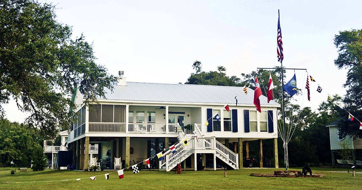

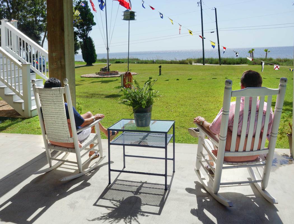
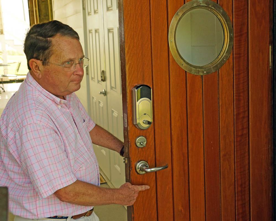
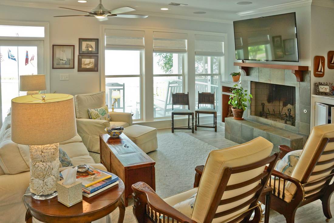
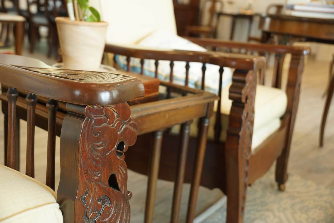
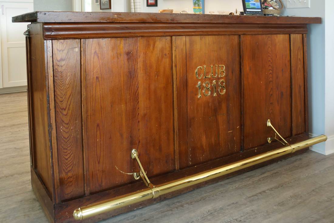
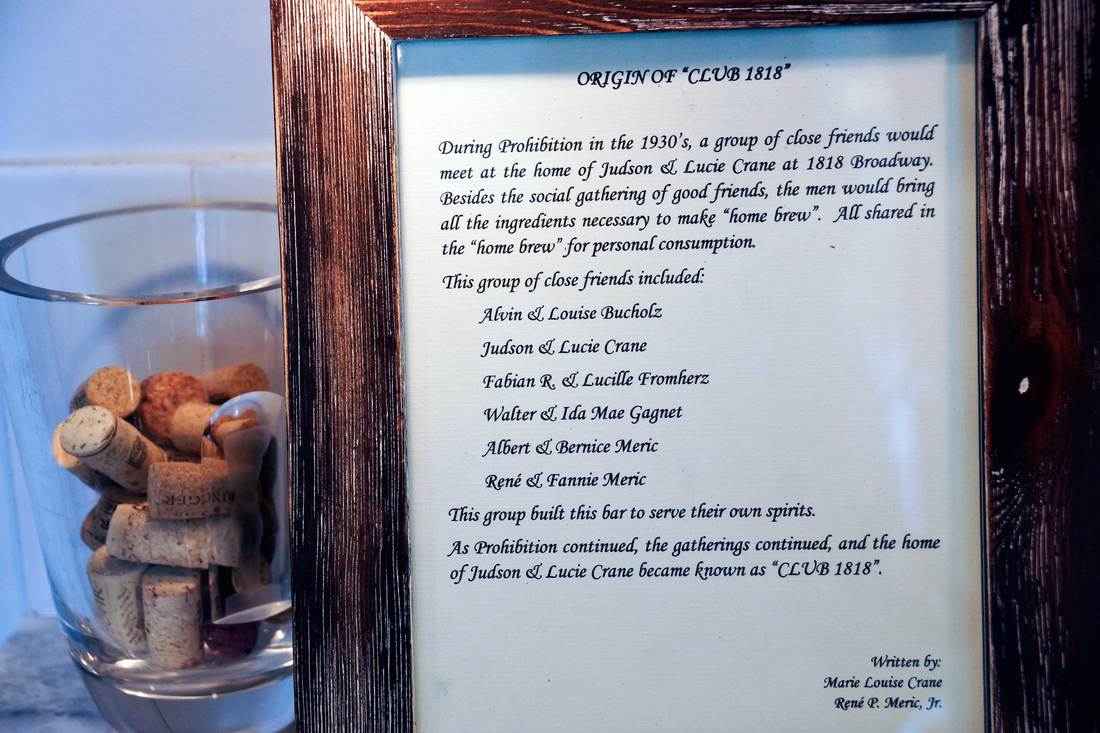

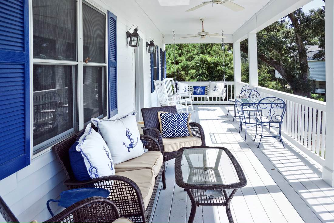
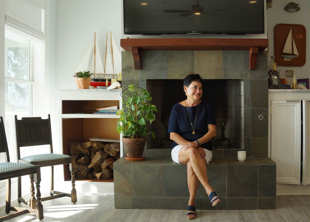


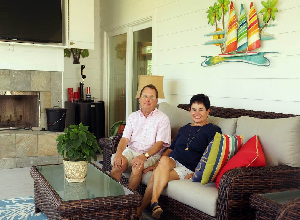

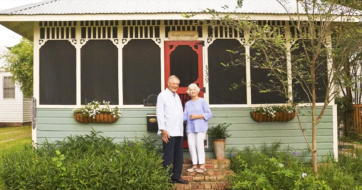
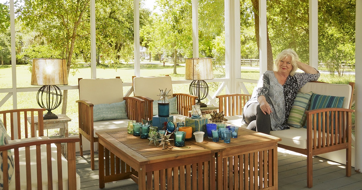
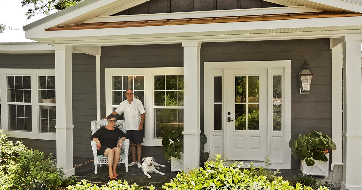
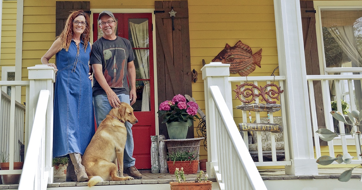
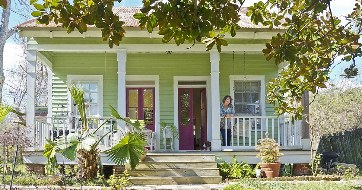
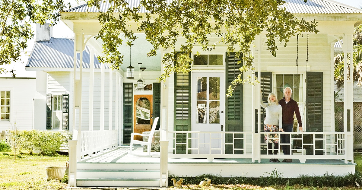
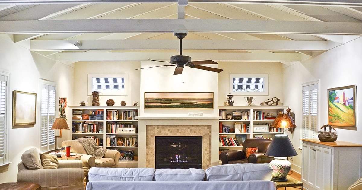
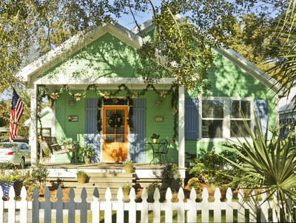
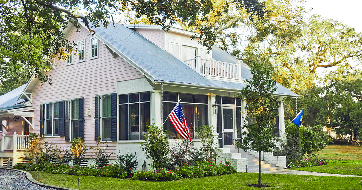
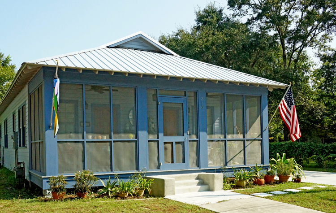
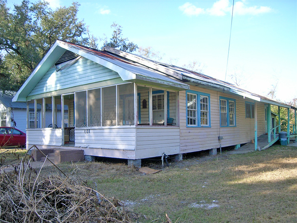

























 RSS Feed
RSS Feed























