Studio Waveland creators Erica Larkin Gaudet and Mitchell Gaudet look back at their first year on the coast. “We've been successful,” Mitchell says, “with a lot of support from a lot of people.”
- story by Denise Jacobs, photos by Ellis Anderson
“The secret is getting out," he continued. "Artists from across the country are recognizing the robust environment and community resources we have here to develop, promote and support both established and emerging artists." The artistic, entrepreneurial Gaudets find community-building through art “inspiring and exciting.” “This is what we’ve always done,” says Mitchell, founder of Studio Inferno. “We develop distressed or underutilized properties into multifaceted cultural arts centers. This often includes other artists’ studios, a gallery, flex spaces for theatre and workshops.” Mitchell adds that neither he or Erica are the type to work in isolation. They thrive in situations where their personal studios are buzzing with the energy and creativity that’s a natural payoff from having fellow artists working nearby. Since February 2018, Studio Waveland & Gallery has opened its space to host glassblowing workshops, bring-your-own dinner parties, gallery exhibitions, yoga classes, and a host of other special events. In January 2019 alone, Studio Waveland hosted the Hancock Arts Juried Show Deux, an exhibition featuring many talented artists from Hancock County; a coffee and art film screening by Hunter Cole, NOLA artist and scientist; and a black-light Phosphorescence and Fluorescence Exhibition. The Gaudets say that Waveland Mayor Mike Smith and other public officials have been "super supportive" of the studio. Before they relocated, Smith visited the Gaudets in their Arabi complex and understood the positive impact the couple could have in Waveland. Alderman Jeremy Burke says the city is already reaping benefits from their presence. "Erica and Mitchell have been powerful drivers of the transformation in the local community by increasing vibrancy," said Burke. "They are bringing a buzz to Coleman Avenue that Waveland hasn't seen before." For the time being, Erica manages the business and creative side of Studio Waveland. She’s had plenty of experience. In 1991, after graduating with a degree in sculpture from Loyola University, she founded Toulouse Street Studio, where she taught metal sculpture in addition to creating her own pieces and a striking line of furniture. Studio Waveland is the new home for her studio, where she fabricates and shows her hand-sculpted steel artwork, like the Lines of Strength piece, shown above. Mitchell continues to work primarily out of Studio Inferno in Arabi, Louisiana. He compares the couple’s working dynamic to a weird multi-headed beast: “There’s me and my Studio Inferno. Then Erica’s career and her artwork. And then there’s Studio Waveland, which is where we hope to crash-land together.” The vision involves incorporating Studio Inferno, an elaborate art space and glass foundry owned and operated by Gaudet since 1992, first situated in the New Orleans’ neighborhood of Bywater and currently in Arabi, Louisiana. Moving a melting furnace (that holds 600 pounds of molten glass) and cooling ovens is not something the couple takes lightly, because of the difficult logistics and the enormous investment of time and money involved. Yet the Coleman Avenue building (designed by local firm Unabridged Architecture) lends itself to the couple’s vision. Mitchell says, “The architecture of the building is perfect. Even though it’s relatively new, it has a rawness that lends itself to what we’re trying to do.” Also, he adds, “The fact that Erica and I both fell in love with this building is unbelievable. We both have very strong opinions, but we agreed completely on this building!”
With a historic building and a beloved choir that are known throughout the region, "St. Rose," is approaching its 100th birthday in the Bay!
- story by Denise Jacobs, photos by Ellis Anderson
 Joan Thomas Joan Thomas
Known as one of the church’s historians, Joan Thomas notes that it was “pretty amazing” during that era for someone with Labat’s cabinet-making background to rise to the status of architect. Thomas, is well-suited to her current position as director of religious education at St. Rose de Lima: the now-retired educator chaired the history department for the Bay-Waveland School District and was named Wal-mart Teacher of the Year in 1999. She also served as a member of the Bay-Waveland School Board.
Thomas remembers having the opportunity to look underneath the church years later during a restoration project and finding two names carved in foundation braces: Jellicoe and Lewis—no last names. Thomas assumes these were two of the construction workers from the 1920s. The 40’ x 80’ foot church, built to accommodate 350 people, was completed in 1926. Shortly thereafter, St. Rose de Lima Parish was made independent of Our Lady of the Gulf Parish. Ms. Thomas explains that the land for the church came from the St. Augustine Seminary, and it was the seminary, the Order of the Society of the Divine Word, that provided clergy to St. Rose de Lima Parish, beginning with Father Francis Baltes, SVD. The Divine Word continues to provide clergy to this day - 21 thus far. Thomas points out that each has worked at “enhancing the diversity of the parish.”
On Installation Day in 1926, Bishop Richard Oliver Gerow commented on the beauty of the altar cloths, which had been made by the parish women. In the building of the church, parish families “put up money, and the ladies cooked meals.”
Thomas describes the construction of the church as “a community effort for the black congregants to have something of their own,” explaining that an “astonishing number of black catholics” lived in the area. “They needed a place of their own,” Thomas says, “a sense of full acceptance.” Years later, after sixty years of faithful service, the original church building’s interior and exterior were in need of repair. This renovation began in the late 1980s and early 1990s under the direction of Father Kenneth Hamilton, SVD, pastor. The project included the creation of the nationally-recognized work of art that still stands behind the altar, the “Christ in the Oak” mural. The altar, ambo, tabernacle, and table are all carved from local wood retrieved from the Bay. Master woodworker Ellsworth Collins, who passed away in 1996 after spending his life in Bay St. Louis, crafted the altar from an extraordinary rooted stump found near St. Stanislaus College. The wooden altar base appears to be reaching toward heaven. “Christ in the Oaks,” was painted by Armenian artist Auseklis Ozols, founder of the New Orleans Academy of Fine Art. As recorded in Mississippi Back Roads:Notes on Literature and History(Elmo Howell), Ozols envisioned a mural that would represent both the Crucifixion and the Resurrection: “The figure of Christ hangs in the air, behind him the tree, the Cross, the symbol of the earth mightily grasping the ground. But Christ has broken free! The tree is behind him, yet it is his burden also.” Local artist Kat Fitzpatrick, at the time, a member of the St. Rose gospel choir - and one of Ozol’s students – originally introduced the artist to the priest and helped the mural process along. Thomas explains that the mural’s black Christ is intended to reflect the Afro-centric nature of the church. “It was Father Ken,” she recalls, “who moved us in the direction the church is in now. I guess he kind of took a page from Pope John Paul II, who said that ‘Faith that does not become culture is not wholly embraced, fully thought, or faithfully lived.’”
Father Kenneth introduced the St. Rose de Lima parish to the concept of re-rooting and re-routing in Christ.
“Since Vatican II,” Thomas notes, “we knew we all played a role in the church. We all have a job to do. We all had a function, but I think it’s when Father Ken came here, 20 years after Vatican II, that we found real ownership of our parish and our culture. “Father Ken used to remind us that we had to remember ‘who we were and whose we were.’ People come to us for a reason and a season. And Father Ken re-rooted and re-routed us. Everybody wanted that.” The pastor also led congregants into an ongoing practice of oral history. Ms. Thomas remembers one of the things she “most loved” about Father Ken: “At each mass, Father Ken called upon people within the congregation to stand up and tell their family history, tell a bit about their family’s journey. We were also tasked with one more thing. Everybody had to go back to the family homestead and bring back to church a teaspoon or so of dirt—soil. It was placed in a wooden communal bowl with a lid on it. And at funerals, we used to stir the soil. Stir the soil. It was very meaningful. It was powerful. It was visual. It took us back to our Afro-centric roots.”
The next major work at 301 South Necaise Avenue took place in the aftermath of Katrina. Actually, the church fared relatively well, all things considered. According to church archives, the priest assigned to St. Rose at the time, Father Sebastian Myladiyal, SVD, prayed the sacrament, “To Avert the Storm,” as Hurricane Katrina approached.
Myladiyal then waited out the storm at a nearby building on the highest ground in Bay St. Louis. When he arrived at the church the next morning, some windows were blown in and there was roof damage but, amazingly, no water had damaged the half of the church containing the altar and mural. In the aftermath of Katrina, St. Rose became a distribution center for provisions and supplies for people in need, including but extending well beyond the parish membership, most in need themselves—you might say, re-rooting and re-routing once again. Today, St. Rose de Lima is a vibrant and diverse parish heavily influenced by the African-American culture. The church’s dynamic full gospel choir is known nationwide. Visitors travel from around the country to tour the church, and many light candles for loved ones, admire the church’s craftsmanship, and enjoy the serenity of their surroundings. According to Ms. Thomas, St. Rose counts 409 families as members, enough to warrant three weekly services. There’s a service at 4pm on Saturday and two on Sunday mornings at 7am and 9am, with Jim Collins, (the 2018 Hancock County Citizen of the Year) leading the singing at the earlier service.
Conjuring up a fascinating backstory for this Cedar Point cottage creates a serene port o'call for owners and visitors alike.
- story and photos by Ellis Anderson
This invented narrative technique is a favorite of Eric Grieshaber’s. The architect has worked with the noted Hopkins Company firm in New Orleans for 25 years and specializes in residential designs.
Eric believes that starting out with a backstory – even when it’s been created - works well for both renovations and for new home designs. This narrative becomes a theme of sorts, threading together architecture and interior design in an unexpected - and delightful - fashion. “I call it romance architecture,” Eric says. “I create a backstory for every project. It helps the completed house have a richer feel in the end, whether the client wants an 1800s wood barn or a French chateau.” Eric and husband Scott Umberger have lots of practice using that technique. They’ve purchased and renovated six different houses since 1994. But the first house they bought in Bay St. Louis actually came complete with a great story. In 2004, the couple purchased it from a retired sea captain who had traveled the world and brought back mementos from his exotic voyages. Shortly after the renovation was complete, Hurricane Katrina swept in from the gulf and destroyed the house. Fast forward to 2014. Eric and Scott, whose primary residence is a Craftsman classic they restored in Uptown New Orleans, had been considering rebuilding in Bay St. Louis. They shifted gears when a diminutive cottage in the Cedar Point area came on the market. Real estate agent and friend Jeanne Baxter alerted them about the new listing and before Eric and Scott finished their first tour of the unpainted wood house, their decision was made.
“[Buying a house] is a very emotional decision,” says Scott, an attorney with Iberia Bank in New Orleans. “I want it or I don’t. I don’t want to second guess myself.”
Built in 1906, their latest project on Leonhard Street is probably one of the oldest surviving structures on Cedar Point. Many cottages in the neighborhood had been built to house seafood factory workers. At the turn of the 20th century, at least two oyster canning factories operated on Cedar Point (one was the Peerless Seafood Company, located where the Bay-Waveland Yacht club stands today). The immigrant workers, mostly from Slavic countries, lived nearby in simple shacks. But while simple, the Leonhard Street cottage was a serious cut above the worker’s typical dwellings. It was sturdily built, lined with old growth timber bead-board. Even Katrina’s unprecedented surge couldn’t destroy it: it simply tipped over in the storm, instead of coming apart. On the other hand, the unpretentious house wasn’t large or elaborate enough to have been the home of a prosperous local businessman or another sea captain.
So who had called 208 Leonhard home in 1906?
Eric and Scott spun a backstory about a boatswain. Often called bosuns, a boatswain wasn’t a ship’s officer, but managed a ship’s deck department. A bosun wouldn’t have been wealthy enough to have afforded a grand home, but would have wanted one comfortable and well-appointed in a lovely natural setting. The imaginary bosun of the Leonhard Street backstory traveled the world many times over and having “an eye for nice things,” surrounded himself with fascinating objects from around the globe. So “Boatswain’s Cottage” was christened and work commenced.
Although Eric and Scott joke that their personalities are like “oil and water,” to an observer it appears that the team operates like a well-oiled machine. The construction and space design is Eric’s purview, while the interior design falls to Scott.
“I’m more concerned about how the space looks, and Eric’s more concerned about how the place feels,” says Scott. The men started by calling in a contractor they’d worked with on three previous renovations, Jim Boucher. A “true craftsman, who doesn’t do something unless it reflects well on him,” Boucher, Eric and Scott began forensics on the house. Their goal was to recreate the original floor plan. They realized that the side gallery had been closed in and reopened it. A clumsily built fireplace that had been added at some point came off to allow for a large screened outdoor living space. The dark living room became light-filled. A half-bath became a full one by expanding into an adjoining closet. All doors and windows were replaced - the interior doors with salvaged cypress ones from New Orleans. Boucher, who collects special pieces of old wood, built a splendid cypress kitchen island with a pull through drawer.
“We never do anything half way,” says Eric, who points out that the island allows guests to visit the cook without being in his way. Large crank-out windows over the sink open to allow serving to the screened porch, where a table seats eight and the space easily accommodates thirty.
While Eric handled the structural space, Scott began collecting furnishings and art with a bosun’s eye. An experienced auction shopper, he sought out paintings of ships and interesting marine décor. He snagged an ornate metal chandelier from Morocco to hang over the dining table. An iron gate and urn from a sugar plantation in Trinidad would eventually become garden centerpieces. An ancient retractable chandelier from an abbey in France to grace the new porch.
Eric says that all he has to do is “give Scott a general idea, and it becomes reality.”
Scott counters. “Truth be told, I can’t usually carry projects out, but I can find someone who can.” “We approach most of our house renovations this way,” Eric says. “It’s completely impractical. Who would do this? But we want this to be a special retreat.” The new pool certainly helps with that. Scott visualized a pool that had the feel of an ancient fountain, like the hidden children’s wading pool in Audubon Park. Eric designed the pool with an elegant marble birdbath in mind as a statement piece. The base was modified and the bowl fitted with a copper spout designed by New Orleans jeweler/sculptor Soren Pederson. The end result is an ancient, almost Grecian feeling of tranquility.
Since both men work in very stressful jobs, they believe it’s important that they, as well and visiting family and friends, can “immediately decompress.” Scott says that the serenity they feel at Boatswain’s Cottage often makes it hard to return to the city. “We always feel like we just got back from a vacation,” he says, laughing.
But these days, Eric’s work often follows him to the Bay. He’s often tapped by friends for architectural input and designed his parents’ new house. “My mom was my hardest client,” Eric says laughing. “He’s lying about that,” Scott quips with a grin. “He always tells me I’m his most difficult client.” The most difficult client of all began imagining a larger entertainment space last year. So next to come on Leonhard Street is another building altogether. Eric’s design for the 1000 square foot free-standing addition shows a large library/dining room in the center, flanked on both ends with guest rooms. The size, scale and style complement the existing house. Construction will begin this fall. Ground hasn't broken on the new building yet, but it already has a name: Shikamoo. It means “welcome, honored guest” in Swahili. It’s a name that might have been chosen by a well-traveled boatswain, one who found peaceful and permanent anchorage in a place called Cedar Point.
Only the sharpest of eyes would recognize the core of this home as a "Katrina Cottage," thanks to the imagination and vision of owner Curtis Lassere.
- story and photos by Ellis Anderson
The Katrina cottages came into being in the aftermath of the storm that obliterated tens of thousands Gulf Coast homes in 2005. Travel trailers were used in the initial response to provide emergency housing, but as the recovery dragged on, more permanent options were needed.
The most popular of the cottage designs was created by New York designer Marianne Cusato. Often compared to the early 1900s “Sear & Roebuck” kit houses, the Katrina cottage was attractive, designed to fit into historic neighborhoods and could be built for around $34,000. 3,500 were built for Mississippi alone. Yet, they met resistance in most coast towns. The cottages were initially perceived as trailers or modular homes that might bring down the value of neighborhoods where residents were restoring or rebuilding more conventional homes. The cottages wound up scattered across the state, with FEMA eventually auctioning off many.
But as the tiny-house movement has gained traction in recent years, the Katrina Cottage concept has made headway from disaster assistance to mainstream.
Curtis Lassere’s imagination was captivated by the small houses he saw around New Orleans after Katrina. He had been dreaming of downsizing from his 3,500 square foot home in Metairie, one he’d renovated over a period of many years. And he had his sights set on moving to Bay St. Louis on the Mississippi coast. For twenty years, he’d been visiting friends who lived in the Bay.
In 2014, Curtis began working with realtor and friend Matt Stieffel to find a lot. One on the 400 block of Sycamore Street met every box on Curtis’s wish list. It was just a few blocks from the beach and the commercial district of Old Town. The location hadn’t flooded in Katrina and was located on some of the highest elevation on the coast. There was a lovely oak in the front yard, the neighbors were friendly, and the neighborhood quiet. Sold.
Curtis assumed he’d eventually build on the lot, but while investigating small house designs, he came across a listing for a Katrina cottage for sale in Gulfport. Since he couldn’t drive over to look at it immediately, Matt agreed to check it out. He brought back a positive report – the cottage basically just needed cosmetics and updating. The sale was made, sight unseen. The original cottage was one of the larger, two-bedroom versions, coming in at around 950 square feet. Curtis went to work designing a master suite addition. And porches. And an outside living room, adding nearly 700 more square feet total. Local draftsman Chip Prevou drew up the plans and Curtis had a foundation built that would accommodate both the cottage and the additions. The foundation was completed four months later, in October 2016. The cottage was moved over from Gulfport and construction on the additions began. All plumbing, electrical and HVAC had to be brought up to city code standards as well. Contractor Scott MacDonald, recommended by Curtis’s longtime friend Vicki Hughes, had the cottage move-in ready by in March 2017. “Most people don’t even recognize it as a Katrina Cottage anymore,” Curtis said. “And those that do, walk in and say, ‘Wow!’”
Curtis credits his Louisiana heritage for providing the guiding principles for the house. He grew up “very simply,” with a large family with nine siblings in a three bedroom, one-bath house in Vacherie, Louisiana (in case you’re wondering, Curtis doesn’t remember any arguments about bathroom privileges).
His hometown is located on the west bank of the Mississippi River, between New Orleans and Baton Rouge. The community’s five thousand residents mostly lived off the land – hunting, fishing and sugarcane farming. Vacherie is best known for its two plantations, Laura and Oak Alley. Space for outdoor living is an essential ingredient of any Louisiana home, and the new porches were designed with that in mind.
The kitchen, which “is the heart of the home,” is small, but open to the living room, with a center island where visitors can chat with the cook. That’s especially important because Curtis’s family is close and gets together often. His mother, who has now passed away, loved to cook and Curtis learned her techniques. “It was her way of showing love.”
Curtis worked for more than 20 years as a kitchen designer for a major cabinet company in New Orleans, so he was able to rework the kitchen without much fuss. The original cabinets were a decent grade, and he simply painted them. He added granite countertops, a tile backsplash and the butcher block island with pullouts, made by a friend who’s a master cabinet maker. He says the kitchen “suits my needs as a cook. It’s a compact area and easy for me to get around. I don’t cook as much as I used to, but I do it at least a few days a week.”
The flooring in the cottage was replaced with a product called Coretec. Again, Curtis’s background in home design and construction came into play: After he moved to the Bay full-time, he began working for Bay Carpet and Flooring where he discovered the product. The Coretec flooring has a PVC center core, a thick vinyl surface and a cork backing - which absorbs sound and makes it easier to stand on. Since it’s waterproof, it’s perfect for a beach town house. Cleanup is a breeze.
Other special touches in the cottage include a bead-board and beam ceiling over the screen porch. Painted in hues of white and soft turquoise, it lends a vintage look to the outdoor living room. The same technique was used in the master-bath, where the tiled walk-in shower gives the room a spa-like feel. A large reclaimed transom window in the same room protects privacy, while providing a soft light.
Barn doors salvaged from an 1860s farmhouse hang over the new washer/dryer room. The screen doors on the porch were rescued from an old schoolhouse in Hattiesburg.
One of the most intriguing features is an electric insert fireplace, just inside the front door. Since it couldn’t block the passageway, Curtis built a low-profile version from horizontally hung barge board he’d collected. The mantle is a single piece of antique heart pine. Beneath the mantle, a compartment pops open to reveal a DVD player.
Many of furnishings and pieces of art have been purchased over the years from estate sales and antique shops. And in true Louisiana fashion, every item has a story. For instance, two paintings hanging in the living room portray Vacherie’s Laura and Oak Alley plantations. Both were painted by a Louisiana artist using different hues of earth and clay.
The overall feel of the place is comfortable without being cluttered, cozy, without feeling claustrophobic. The open design and the outdoor spaces give the cottage unexpected entertainment possibilities. The cottage passed a capacity test during a New Year’s Eve party this past January. More than 40 guests came to celebrate, dine on Curtis’s gumbo and hang out by the fire pit outside. The house easily accommodated them all.
Curtis gestures around the inside living area and laughs. “Sometimes I feel like this is too much room,” he says. “I love the simple life here in Bay St. Louis - cooking for friends, biking the bridge, walking along the beach, things like that.” He also spends free time gardening and working in the yard. “Next on the list is to finish the porch screening and the fence in the front yard,” he says. “It’s always something. You’re never finished – even in a little place like this.”
The butter-colored house in the Chapel Hill neighborhood is sunny through and through with the warm and welcoming energy of owner Vicki Hughes.
- story and photos by Ellis Anderson
After twenty-one years heading up nursing homes in New Orleans, Vicki made a lateral move into hospice work. While she already held degrees in both Management and Marketing, she entered a Master’s program in Health Care Administration at Tulane University.
For four years, she juggled both work and school. There weren’t many beach days. But the dream of a coast home helped sustain her. It was a mirage she could see up the road, encouraging her onward.
In 2003, Vicki became part owner and vice president of Hospice Care of Louisiana and Mississippi. Even though she was traveling around the country almost weekly on business, she was determined to at least start establishing a Bay St. Louis home.
After shopping carefully, she purchased a lot in the Chapel Hill development on Highway 90 and Beach Boulevard, right at the foot of the Bay bridge. The neighborhood’s central location made it easy to hit the road to New Orleans or points east, while the commercial district of Old Town was an easy walk away.
There were other pluses. Chapel Hill’s flavor reminded Vicki of one of her favorite beach towns, Seaside, Florida. Rigid architectural standards – similar to those in an official historic district, but much more stringent – protected the value of her property. The small lots made upkeep easy, especially important to someone who traveled a lot.
At the time, the development offered four or five approved house designs to choose from, but none suited Vicki’s fancy. Since her father and cousin both worked in the contracting business (Vicki’s father was the head of Shreveport’s building department for many years), she turned to them for suggestions. Vicki’s cousin referred her to an architect he’d worked with before, Benny Montgomery. Montgomery took note of Vicki’s wish list: a wheelchair-accessible bed and bath on the first level so her parents would be comfortable staying, no matter their age. An outdoor living space with a view for both upstairs bedroom suites.
And an entertainment area. Louisiana style. Living, dining and kitchen areas were to be open, yet delineated from each other to provide lots of conversation pockets. The kitchen was not to be large, but cunningly designed to save steps for cooks, while giving them plenty of elbow-room. Windows and doors would make up most of the living area’s back wall, so the rooms would meld with the tropical gardens outside.
The architect’s job was an especially challenging one because the lot was small and pie-shaped. And the setback in the front was 20 feet, according to the no-wiggle-room Chapel Hill covenants. Montgomery used angled walls and roofs, eventually coming up with a plan that fulfilled Vicki’s checklist and gave her nearly 2,500 square feet of heated and cooled space.
Construction on the house began in 2003 and it took a year to complete. Vicki pulled on her marketing background to “brand” the house with little touches along the way. Balcony railings have an “H” worked into them. The entryway sports a subtle “V” design etched into the floor, greeting visitors coming and going. Interior walls sing with color – there are eight different shades in the house, all of them chosen from a tropical palette. No white ceilings here - instead, she used a shade of paint 20% lighter than the wall color.
Furnishing the house, Vicki kept the comfort of her family and friends in mind. Books and games tempt guests to put aside the cellphone. Furniture doesn’t vie for attention with the people in the room: it’s there to serve instead of scream. Artwork and décor ranges from whimsical to tranquil, often bringing a smile.
“I guess you’d call the style eclectic,” Vicki says. “A little bit of this, a little bit of that. I just get what I like for the house.” She gestures around the living room and grins. “And as you can see, I like a lot.”
The guests at Chez Vicki began arriving almost immediately on the home’s completion. Most weekends, as soon as Vicki unpacked her traveling bags, she called some friends, opened the doors, cooked a meal and the party began.
Vicki quickly became established in the community, known as the“Pink Lady,” since she’d chosen the cheerful color to represent her hospice business. Her Maltese dog, Precious, became a local celebrity too. The small therapy dog went to work with Vicki, its coat dyed a soft shade of pink.
Fast forward to 2005. Eleven months after Vicki had moved in, Hurricane Katrina demolished much of the town. Many homes in the Chapel Hill development were destroyed, but Vicki’s still stood.
She arrived shortly after the storm to find that while beds upstairs were still made, the ground floor had been scoured by the storm’s unprecedented tidal surge. Furniture and belongings had been pulled out to sea or hurled through walls. “It never crossed by mind not to rebuild,” says Vicki. “I loved the area and hadn’t had a chance to really enjoy it yet. Leaving just wasn’t an option.”
Vicki’s dad came down from Shreveport and supervised the gutting of the ground floor, while friend/contractor Julie Rosson handled the rebuilding. The house was completed the second time in 2006.
“I’m real good at building this house,” quips Vicki, smiling. “I did it in 2004 and then again in 2006.” Since the home was one of the first in the area to be reconstructed, it became a refuge for other residents seeking respite. These were tough days for everyone, but Vicki recalls a lot of laughter. “Say what you want to about the storm, it was a great leveler. I got to meet people I never would have met. There was a lot of bonding and some wonderful times.” So when an in-ground pool came up for auction at a charity event a few years later in 2010, Vicki saw it as the icing on the cake for her “home entertainment center.” She placed a bid and won. “Of course, I had no place to put it at the time,” she says, laughing. “So I called up my friend who owned the lot next door to me and explained the fix I was in.” The friend sold her the lot. Vicki’s next call was to architect Bennie Montgomery.
“I told him the situation and sent my little sketches,” she says. “He understood that I didn’t want it to look like an add-on either, it should look like it’d been part of the original house.”
The new addition would be focused on the pool area. It’d have an outdoor kitchen, a fireplace, and of course, another entertainment area. The addition wouldn’t add any interior rooms, but would include a two-car garage. An outdoor shower and bathroom – Vicki’s “favorite part” - would allow guests to rinse off sand from the beach before entering the house.
Montgomery listened and when he sent back plans just a few weeks later, Vicki declared it perfect. Completed in 2011, the indoor and outdoor rooms now mesh seamlessly. One could have a fulfilling vacation and never leave the premises.
Which is Vicki’s new plan. “I was traveling so much for work, I was never home anymore,” she said, after four years as a nationally recognized hospice consultant. The changing health care system, where “it’s just not all about the patient anymore,” also made her consider a career switch. In 2016, she earned her real estate license and is now an agent with Powermark Properties.
“I love helping people – it’s the reason I went into health care to begin with,” Vicki explains. “With real estate I can help people meet their goals, achieve their dreams. I think I can make a difference there too.”
She contributes in other ways as well. Her community involvement led to her being named one of Hancock County’s ten Outstanding Citizens in 2010. She has served on the board of Friends of the Animal Shelter and is an active part of the Hancock Women’s Leadership program that she created years ago. While Vicki still loves to travel, she’s enjoying being home now, savoring each day in her vacation house that’s not. “A friend once asked me why I’d ever want to leave this place. He said I lived in Paradise,” Vicki says. “And I agree completely.”
Although shoofly decks were nearly extinct on the Mississippi Gulf Coast, three women decide that Bay St. Louis should be home to at least one: how the town's current shoofly came into being.
- story by Ellis Anderson
By the late 1900s, only a few remained on the entire coast. An iconic one stood in the Biloxi Green. Another had survived somewhere in Ocean Springs. Bay St. Louis had none.
What had survived though are two astonishing photographic images preserved in the Library of Congress. Both were taken in the Bay around 1900 by a photographer named William Henry Jackson. Jackson took them for the Detroit Photographic Company, a national postcard enterprise. The images show different views of the same Beach Boulevard shoofly. Jackson took one picture from the road looking toward the house and called it “Harry’s Villa” after the first name of the owner. The shoofly is in the foreground, an elegant wood home behind it. A woman stands on the shoofly, while a boy is perched in the fork of the tree trunk, temporarily taller than the adult.
Jackson shot the other perspective from the porch of the house, pointing his camera toward the water. In the picket-fenced yard are Harry’s wife, Mrs. Boyle, their daughter and a grandchild. Several people stand on the deck of the shoofly. Judging by their hats and dress clothes, they’re probably guests at the Boyle’s boarding house.
Yet, despite its historic shoofly stardom, Bay St. Louis remained shoofly-less until 1989 or ’90, when three Bay residents – Mike Cuevas, Zita Waller and Pat Cucullu – visited Ocean Springs for a home tour. Waller and Cucullu have passed away, and Cuevas tells the story. One of the featured houses – Cuevas doesn’t remember exactly where - had a shoofly in the yard. The three were enchanted and took photos.
Cuevas, who worked for the city, asked Mayor Eddie Favre, who was serving his first term, if building a city shoofly in the Bay was a possibility. “He said the same thing he always did when I asked him for something,” recalls Cuevas. “He said, ‘Sure, you raise the money and we can do it.’” The live oak on the property of the historic City Hall on Second Street was chosen to host the project. Cuevas says that later Farve himself found the funding to add to donations that came in. Architect Kevin Fitzpatrick and engineer Wayne Peterson volunteered their professional services, making the project a possibility. In the end, the cost for the shoofly construction was around $20,000, with the public works department providing the labor.
Fitzpatrick, an architect well-versed in historic preservation (he currently serves as chair on the city’s Historic Preservation Commission), remembers the project well. As a college student before Camille, he often traveled the coast, driving between Tulane University in New Orleans and his parents’ home in Florida.
“Back then, it seemed like the coast was covered with them (shooflies),” Fitzpatrick said. “I’d always admired them, so I was able to design the Bay’s pretty much from memory.” Fitzpatrick designed the railings to match the ones on the historic city hall, while engineer Wayne Peterson worked on the structural engineering. Fitzpatrick said he remembers joking with the engineer after seeing the support system Peterson devised. “I told him that we’d be able to park a locomotive on that thing,” Fitzpatrick said. “It seemed way over the top. But Wayne believed that people would assemble on the Shoofly for weddings and events, so it had to be extremely strong. And he was right.” Peterson’s other concern was for the tree itself. The deck had to be self-supporting so it wouldn’t harm the ancient oak and it had to allow plenty of room for the tree to grow. According to Peterson, “The base at the ground is close to the base of the tree, with the platform cantilevering out at the top. In addition, the structure had to be designed to support a lot of ‘weighty politicians.’ I understand that it has successfully supported a lot of those over the years.” “It’s still something when I see it,” says Peterson. “My hope is that it gives people a little of the pleasure that growing up and living on the coast has given to me.”
Of course, the Shoofly Magazine is named after the iconic town landmark - a perfect place for elevated community conversation!
At Home in the Bay - Nov/Dec 2017
A contemporary new house on a lot where Model Ts were assembled in the early 1900s? From a garage, to a guest cottage, to an ultra-chic house, find out the story behind 107 Washington Street.
- story and photos by Ellis Anderson
Sunny Miceli grew up “all around the world,” but raised her children in Bay St. Louis and Pass Christian. Joe is a New Orleans native, founder of a professional investigative firm. The two met when Joe was living in Orange Beach, Alabama, and Sunny was visiting a friend – who happened to be Joe’s next-door neighbor. The couple married in 1996, eventually selling Joe’s Alabama house and settling in Gulfport.
But Bay St. Louis kept calling. Sunny’s children had attended Our Lady Academy and St. Stanislaus, so she was very familiar with the Bay. When the new harbor opened in 2014, the Micelis moved their boat - aptly named “Beach House” – over and began looking at lots where they could build a new home.
In typical small town fashion, a friend introduced them to Charles Gray, executive director of the Hancock County Historical Society. Charles had purchased the old Hille garage before Katrina. He’d transformed the derelict four-bay garage into a two-bed/bath house – complete with what Charles describes as “a 1296 square foot grand ballroom.”
After the unprecedented 2005 hurricane demolished the building, Charles worked on plans for a new house on the site, first building a smaller guesthouse he dubbed the “East Wing.” Construction hadn’t begun on the main house when he became enchanted by a large historic Victorian home on Carroll Avenue and purchased that instead. The location at 107 Washington was perfect for the Micelis. Sunny owns a mortgage company and appreciated the exceptional elevation of a lot so close to the beach. The view from the lot was wonderful and the fact that it was in walking distance to the commercial district of Old Town sealed the deal.
They purchased the property from Charles and put the word out to Sunny’s real estate friends that they’d eventually be selling their Gulfport home. The Micelis hadn’t even started planning their new house yet when someone knocked on their front door in Gulfport.
“He asked me if we could be out by the end of the month,” said Joe. “I told him I was sure we could work something out, never thinking we’d end up moving two weeks later.” Sunny laughed. “We were literally moving out the back door while they were moving in the front.” The Micelis moved onto Beach House in the Bay St. Louis harbor with the intent of building their new home as soon as possible. Sunny’s friends referred her to Mobile designer Andrew Dooly. Dooly came over and borrowing a 20-foot ladder from a family who live in the Bay, studied the views around the lot. He also met with Charles and referred to historic photos of the Hille garage as he began conceptualizing.
Sunny remembers climbing the ladder herself as Andrew showed her various views. Originally, they planned on building a main house in addition to the East Wing cottage, but Dooly convinced them to actually wrap the new home around the cottage, encompassing the 10 X 44 square-foot structure.
Sunny and Joe’s new home “bucket list” also included 12-foot-ceilings, an open floor plan, lots of porches, a small pool, an outside fireplace and lots of large windows. Joe dreamed of having space for a pool table he’d owned since the 1980s. But given all the other “must-haves” and the challenges of building on a lot that was only 156' X 52’, Joe resigned himself to leaving the table in storage. Yet when Dooly revealed the plans a few months later, the last thing he showed the Micelis was the upstairs living area – perfectly sized for a pool table. Although the lot was located in the Bay’s historic district, the contemporary design met all the guidelines (which allow for contemporary architecture which is compatible with the existing historic neighborhood). The Micelis say being in the district was a selling point. Sunny points out that the property values in the Bay now compared to the rest of the coast are an indication of the district’s effectiveness.
Joe, who had built two large houses before, acted as the contractor and was on site every day while the house was being built. As the home took shape, passersby often stopped to watch or chat. Joe recalls one day when a couple in their 80s parked their car across the street, enjoying a lunch of sandwiches as they watched the work.
Joe went out to the car to chat and the man asked why on earth were they building a fireplace outside the house. Joe smiled and said, “Sir, is that your wife sitting next to you?” The man answered in the affirmative. Joe continued. “If your wife asked you to build a fireplace on the outside of your house, would you do it?” The man agreed enthusiastically and they all laughed.
The entire process, from concept to completion took about a year and a half. When asked what they might have done differently, Sunny and Joe looked at each other, obviously drawing a blank.
“Why, nothing,” Sunny says, after a long pause. “I guess we both knew what we wanted going in after having lived in other homes. Like the pool.” In a previous home, they’d loved a small dip pool they’d had installed – one that was deep, yet had a shelf running around the interior, making it the perfect place to hang out in the heat. Determined to find the same pool, they searched the internet relentlessly for months, until one day, Sunny told Joe she believed she’d found it. Joe looked at it and was skeptical at first. Then the couple saw additional product photographs. One showed the pool installed – at their former home. They laughed and placed their order. One enters the home in a bright l-shaped living/dining/kitchen area. The initial impression is one of comfort and ease. Heart-pine flooring was especially selected and milled by a friend. Stained a light color, it adds to the natural light-hearted feel of the home. Leading from the kitchen, a window-lined corridor parallels the street, running beside the pool. On the back side, there’s an office/library area and a master bath. The hall leads to the master bedroom, also looking out over the pool and courtyard. This is the area that took in and expanded the former East Wing, built by Charles.
Upstairs, there’s a guest room for the grands, the pool room, a lounging area, and a another large bedroom. The bedroom and lounge both open up to a bricked-floored porch. From there, a spiral staircase winds up to the lookout atop the house, where two comfortable deck chairs beckon.
Sunny masterminded the interior décor, with bold moves like the solid dark grey bathroom downstairs, which comes off with a dramatic beauty. She’s easily melded furnishings they’ve collected from their travels, favorite pieces they’ve grown to love through the years and new furniture selected especially to complement the house.
With children and grandchildren keeping life exciting, the Micelis are taking advantage of all the Bay has to offer: Splendid views, bicycling, shopping, nearby restaurants, and the harbor, where “Beach House” is always ready for the barrier islands.
“It’s a really diverse community,” says Joe. “But everybody’s happy here. It’s a good spot.” So while Hille’s garage may be no more, things have a strange way of coming full circle in Bay St. Louis. Parked in the new garage at 107 Washington, is the Micelis’ 1939 Studebaker. Historic Tour of Old Town
Wend your way through Old Town taking in the Bay's historic gems with the paper - or the mobile - version of this popular tour.
- story by Rebecca Orfila, photos by Ellis Anderson
The original wooden Depot was built in 1876, and was destroyed by fire approximately 50 years later. The present structure was built in 1929, in Spanish Mission style. A park surrounds the Depot and includes a walking track, a duck pond and picnic tables, all under shade provided by large live oaks. The fanciful building served as a set for the 1965 movie, “This Property is Condemned,” starring Natalie Wood and Robert Redford, directed by Sydney Pollack. It was one of Redford’s first films.
Just a block away, at 398 Blaize Avenue, stands the real star of the movie, the “Starr Boarding House.” Most of the film centered around this building, but its star status didn’t prevent it from languishing for years and nearly being demolished. Saved in a dramatic last-minute community effort, the building was meticulously restored with the help of the Mississippi Department of Archives and History post-Katrina. It now serves as home to the Bay St. Louis Little Theatre.
Some other personal favorites on the tour:
Tercentenary Park, which memorializes Bienville’s entrance into the Bay of St. Louis over 300 years ago. The park is located on the point of highest elevation on the Gulf of Mexico - 31 feet. It’s the official starting point of the tour, but one can begin anywhere and enjoy the stroll. The Palm House, close to the Depot (217 Union Street), is a West Indies Planter style house built in the 1880s. For many years, it was the home of Joan Seal, the wife of a circuit judge. Mrs. Seal was recognized as a generous philanthropist in this area and so devoted to her dogs that she left provisions for them in her will.
The Piernas House, at the corner of South Toulme and St. John Street, is a side gallery cottage, and former home Louis Piernas, a free black man who was a community leader. In 1889, he received a presidential appointment to serve as postmaster of Bay St. Louis. Piernas, who lived to be 98, also served as chairman of the Hancock County Republican Party for 65 years, even traveling to Chicago for the 1882 convention.
The Weinburg House and Cobbler’s Cottage - 112 South Second Street - was originally constructed by John Himes in 1868. Based on its hip or gable-on-hip roof and undercut gallery, the larger house is identified as a “Biloxi Cottage.” It’s now home to the popular Mockingbird Café. Next door, the eye-catching – and very diminutive – cottage served as the workshop of cobbler Manuel Maurigi for many years. One can imagine the delight of his ghost at seeing the cottage now, filled with artwork as the home of Smith & Lens Gallery.
The Railroad Street Houses are located at 125-129 Railroad Street. These Queen Anne Revival style homes were built by Eugene Ray, an African-American who was a respected local contractor and undertaker. The largest of the three houses was home to the beloved bishop who was born in Bay St. Louis, Leo Fahey.
100 Men Hall, located at 303 Union Street, isn’t on the tour’s official route, but is suggested as an “Off the Beaten Trail” destination. The blue and white clapboard building was built in 1922, and was such an important and popular site for music - and socializing - that it is included on the official Mississippi Blues Trail.
St. Rose de Lima Catholic Church (301 South Necaise Avenue) is a short hike from the 100 Men Hall and is also highlighted by the tour. The church was built in the mid-1920s, by local craftsman Joseph Labat. The “Christ in the Oak” mural behind the altar is a nationally recognized work of art.
The Old Town Biking/Walking Tour was conceptualized, written and photographed in 2008 by Ellis Anderson. Historian Charles Gray contributed stories of local lore (especially the more colorful bits) and helped with research, while graphic designer Jenny Bell of Adlib designed the brochure. Live Oak Alliance, a non-profit headed by Marcie Baria, backed the project and brought the tour to first fruition.
The first printings were completed with the help of a grant from the Mississippi Gulf Coast National Heritage Area and funding from Live Oak and other local sponsors. Currently, printings are coordinated by the Hancock County Tourism Development Bureau and are sponsored by the Bureau, the Hancock County Historical Society and Ellis Anderson Media. Myrna Greene, executive director of the Bureau, calls the tour brochure “the most effective and popular tool we have to introduce people to Bay St. Louis.” It’s updated periodically and is scheduled for a fourth reprinting in March 2017. Perhaps the most memorable part of the tour however, is the people you’ll meet along the way. When you’re taking the tour, expect the warm and friendly nature of the neighbors along the way to make the experience even more memorable. I even had someone ask me for directions to the Hancock County Historical Society. I gave them the guide. You wouldn’t want to miss Kate Lobrano’s house on Cue Street!
Note: Since several of the buildings on the tour route are private residences, the tour brochure specifies on the opening page: “While we encourage exploring our public treasures here, please respect the privacy of our residential listings.”
Fais Do Do on Hancock Street
A pair of globetrotting corporate executives have a world full of choices on where to live after retirement. They chose Bay St. Louis. Find out why and learn about the renovation of their home in the Historic District.
- story by Ellis Anderson, photography by Drew Tarter/IMOTO Real Estate Photography and Ellis Anderson Mississippi Heritage Trust
With Lolly Barnes at the helm, this organization is making enormous strides in the state, helping save our historic buildings for future generations.
- by Rebecca Orfila, photos courtesy MHT and Ellis Anderson
As in the case of Mary Helen Schaeffer’s home, MHT calls on volunteer professionals and other resources to help secure historical properties under threat of loss. In coordination with the Mississippi Department of Archives and History, plus a number of state and federal funding agencies and available private and public funds, MHT strives to serve the state of Mississippi.
History and preservation are important to the Mississippi Gulf Coast. Many of the Coast’s historical landmarks and structures have been pounded by hurricanes and gales, resulting in historical homes left twisted and pushed off their foundations. Some damaged structures were abandoned. Lolly Barnes serves as Executive Director of MHT, which is supported by the MHT Board of Directors led by Doyce Deas of Tupelo. Along with Director of Programs Amber Lombardo and Special Projects Coordinator Erica Speed, Barnes is an active leader and contributor to the identification and preservation of historical properties and at-risk structures. Her team also develops educational materials and holds workshops throughout the state for preservationists, architectural historians, and historians. In recognition of her work with the Mississippi Heritage Trust, Lolly was recently awarded the Presidential Citation from John Beard, President of the Mississippi Chapter of American Institute of Architects (AIA). The award is given at the discretion of the AIA-MS President for exceptional work performed on behalf of AIA-MS.
The Mississippi Heritage Trust was established in 1992 as a non-profit organization. Its mission to save and renew places meaningful to Mississippians is accomplished by education, advocacy, and preservation. In a recent interview, Barnes said, “Informing the public of historical properties and their contribution for defining the sense of community” is an important component of MHT’s longstanding missions.
One of MHT’s biennial activities is the naming of the Top Ten Most Endangered Historic Sites in Mississippi. Barnes said, “The goal of the program is to raise awareness about the many threats facing our rich architectural heritage.” The first site identified on the Save My Place Program was the Biloxi Lighthouse, which was damaged by Katrina’s storm surge and high winds. It took over a year and $400K $400,000 to restore the structural and electrical components, plus the lookout windows. The restoration of the tower was complete and ready for tours in March of 2010.
In 2015, the 1929 Jourdan River School (formerly the Kiln Colored School) was added to the Mississippi Heritage Trust’s Top Ten Most Endangered Historic Sites. The Top Ten Most Endangered Historic Sites is a program that serves to identify and champion the protection and restoration of important historical sites.
Other schools on the MHT list of recognition and preservation projects include the Randolph School in Pass Christian, West Pascagoula’s Colored School, 33rd Avenue School in Gulfport, and the old Pascagoula High School.
Also on the list is the Valena C. Jones Colored School in Bay St. Louis which is situated on a high point in town and received little damage during Hurricane Katrina. The Hancock County Emergency Operations adopted the structure as a base of activity. With input from MHT, the restoration of the gymnasium included new windows, reinforcement of masonry walls, and replacement of the classic curved roof of the gymnasium. Later, a Boys and Girls Club was established in the gymnasium.
The Heritage Award of Excellence for Restoration/Rehabilitation has recognized the Hancock Bank Building (Pass Christian), 513 E. Scenic Drive (Pass Christian), Beauvoir (Biloxi), Bay St. Louis City Hall, Dantzler-Fabacher-Franke House (Gulfport), and 139 Seal Avenue (Biloxi), and 123 Seal Avenue (Pass Christian), to name a few.
When asked what 2017 might bring for MHT, Barnes responded, “We will celebrate the 25th anniversary of MHT and another year of being a successful non-profit organization.” Important to the continuing life of the Trust, efforts will be made to “build out our capabilities as an organization” and to continue fundraising efforts.
On Saturday, November 19, MHT will present “Delta Drive-In” at the Burrus House in Benoit, Miss. The event celebrates the 60th anniversary of the filming of the cult classic “Baby Doll." There will be an open house to explore the exemplary restoration of the antebellum Burras House from 3 p.m. to 5 p.m., followed by a screening of the film. Tickets are $75 a person, with proceeds benefiting the Burrus Foundation and the Mississippi Heritage Trust. See the Facebook event page for more details. Are you interested in attending the Delta Drive-in event or becoming a member of the Mississippi Heritage Trust? Contact MHT by email at [email protected] or phone at (601) 354-0200. A House With a Diary - 526 Citizen Street
When they purchased their historic home in 2014, Chris and Patricia Cheek didn't realize that it came complete with its own journal, started 65 years before - one that contained a few surprises.
- story and photos by Ellis Anderson A Brand New Old House
Sandy and Ronnie Robert bring different strengths to the table when renovating historic properties, with spectacular results.
- story and photos by Ellis Anderson The Jourdan River School
A forgotten Hancock County historic treasure has a chance at a new beginning, thanks to a dynamic young leader and the Mississippi Heritage Trust's "Most Endangered" program.
- by Rebecca Orfila, photos courtesy MHT
On October 22, 2015, the Jourdan River School was added to the Mississippi Heritage Trust’s 2015 Top Ten Most Endangered Historic Sites in Mississippi, a program that serves to identify and champion the protection and restoration of important historical sites. In a recent press release, the Mississippi Heritage Trust (MHT) reported, “The Jourdan River School is one of few remaining African American schools in south Mississippi.”
As noted by MHT Executive Director Lolly Barnes, “The goal of the ‘10 Most Endangered Historic Places in Mississippi’ program is to raise awareness about the many threats facing our rich architectural heritage. By educating the public about the history of the Jourdan River School, we hope to find the resources to save this special place.” Danin Benoit ([email protected]), a representative of Community Wakeup and Men and Women of God Ministry, the nominators of the school to the Most Endangered list, explained that school alumni Earllean Thompson Washington contacted him to advocate saving the old structure. The next step for the Jourdan River School is fundraising.
Community Wakeup and the Men and Women of God Ministry groups intend to raise funds to facilitate the renewal of the Jourdan River School, in addition to potential grant opportunities. Supporters hope to meet with school alumni in February of 2016 to hear their stories of the old school in the trees.
Backed by the enthusiasm of former students, Ruby V. Patterson and Velma Frederick, plus several local groups and individuals, Benoit hopes the school will be brought “back to light” and serve as a community center for the Kiln area. Scenes from the Most Endangered Event on October 22nd
The Little Pink Cottage On Union
One of the most charming garden cottages in the Bay St. Louis historic district, "The Laughing Place" on Union has a colorful past - and present - thanks to owners Mack and Judy Pursell.
- story and photographs by Ellis Anderson
“He told me that I’d better get on back to the coast as fast as I could, because the workmen were painting the house pink,” says Judy, grinning. “He just couldn’t believe it when I told him that was exactly the color I’d picked!”
Mack and Judy both grew up in George County, Mississippi. It sits directly above Jackson County, the state’s eastern-most coastal county. Their families often took the short drive to the Gulf to boat and fish, so the Pursells both formed early attachments to Bay St. Louis. Mack remembers coming to the Bay for fishing trips as a child, while Judy sometimes visited a good friend who attended St. Joseph’s Academy on the beach (the site of the present day Our Lady Academy). Mack and Judy attended Perkinston Junior College (founded by Judy’s great uncle) and then USM before marrying and moving to Baton Rouge. They’ve lived in the River City for the past forty years, raising a son and a daughter there. Mack spent nearly 30 years working for State Farm Insurance, and then 17 years ago he “retired” to open his own insurance-related business: an auto collision shop. Meanwhile Judy operated Judith Pursell Interiors and worked as a popular interior designer. Through the years, the Pursells made frequent trips between Baton Rouge and Lucedale in George County to visit family. Often, they’d detour to the coast and swing through Bay St. Louis. After the children were grown, they began contemplating a second home on the coast. While the beaches in Alabama and Florida may have been more popular, the short drive between Baton Rouge and the Bay would make it possible to visit the coast almost every weekend.
In 2000, the fantasizing ended and the shopping began. The Pursells worked with realtor Marlene Logan. They’d been looking for three months when a new “for sale” sign popped up at 201 Union. But the market in Old Town was sizzling and several people had already viewed the house before the Pursells got a showing, only three days after it went on the market.
The walk-through was not encouraging. The 1600-square-foot house had been used as a rental for several years and needed lots of work. However, one big plus was the postage stamp yard. Their ranch house in Baton Rouge has a full acre of grounds, and as much as both Pursells enjoy gardening, they were looking for a light load in their second home. And Judy’s interior designer’s eye saw the cottage as a blanck canvas with unlimited possibilities. Mack made an offer the same day they first stepped inside and on August 15th presented the house as a gift to Judy for their 34th anniversary. “Nothing in here was pretty,” says Judy, remembering those early days. “When our daughter saw it, she said, ‘The first thing you have to redo is that little bathroom off the kitchen. That’s the ugliest thing I’ve ever seen in my life!’”
They followed their daughter’s advice and then spent weekends and vacation time slowly working their way through the rest of the house. In addition to multiple renovation projects, Judy tiled the kitchen countertops and backsplashes with a mosaic of vintage dish and pottery shards, the first of several interior and exterior mosaic projects. Antique-dealer friends would save their shop casualties for her. She’d also scour garage sales looking for colors and textures she liked and buy undamaged pieces. When she was ready to start working, she put on goggles, sat on the back steps with a hammer and “broke up stuff for days.”
A friend who wanted to learn Judy’s mosaic technique helped her lay the floor of the front porch. For eight days, the two friends sat on pillows while they fitted colorful tile pieces together. “That’s when I realized something was wrong with my brain,” says Judy, laughing. “I’m missing the part that says ‘Don’t do that! It’s too much trouble!’”
The kitchen cabinets were another stroke of creative genius. The Pursells purchased new doors to replace the dated, worn ones. Judy had read about a technique to age them using Rit dye on raw wood. She then applied a glaze to add depth and character.
“Of course, Katrina helped me out,” she says. “They look a lot older now than they did when I finished them.” In 2005, about the time the Pursells were beginning to see light at the end of their restoration tunnel, Hurricane Katrina forced three feet of water into the cottage. Debris from other buildings and the force of the surge structurally damaged one corner of the house. The couple rolled up their sleeves and started over. Judy turned into a salvage queen while the couple worked through the aftermath. When beaded board wood was ripped out of other historic houses and left at the curb for garbage pickup, Judy would save it from the debris pits and carry it back to the cottage. Those salvaged scraps eventually became a charming wainscoting that replaced the bottom three feet of every wall that had been ruined by Katrina. When the Corps of Engineers began tearing down another damaged house in town, a Judy was able to save the beveled glass doors before they bulldozer crushed them. The doors now have a new function as a charming divider between the living room and the closed-in porch. 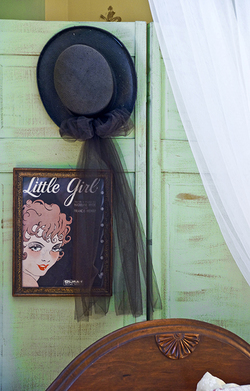
While the Pursells didn’t make any major new changes when restoring the second time around, Judy keeps adding to the whimsical nature of the house each year. When asked what style it is, she’s not able to pinpoint it. Shabby chic? Not exactly. Garden cottage? Well, maybe.
“I see things and colors that seem perfect for the cottage and find a way to work them in,” says Judy. “I experimented with the cottage from the beginning, trying things I’d never have done if I was living in a house day in and day out.” Judy’s experiments only show her superb instincts and training as an interior designer. There’s the French bedroom for the granddaughters that incorporates French flashcards that her mother used for teaching the language. In the bathroom that doubles as a gallery for collectibles, the showpiece is a restored claw-foot tub that was original to the house since 1929. The gas fireplace in the living room is a recent add-in, yet looks like it was an integral part of the original house. And everyone’s favorite detail, the antique plates that can be seen by passersby through the window. 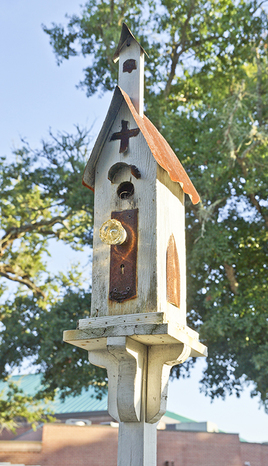
Outside, the Pursells’ green thumbs are evident. Blossoms spill over the ribbon strip of property that separate the house from the sidewalk. A picket fence captures a private nook of yard on Second Street, while in the back, a deserted driveway has become a charming gated courtyard shared with the house next door (belonging to neighbors Paulette and Glenn Bohne). Judy’s mosaic tile work on the side porch makes the intimate place sing with color and whimsy.
Now Mack has turned the Baton Rouge business over to his son and Judy has downsized her business, the couple are spending more time in the Bay. Even though their corner is a busy one — at least by Bay St Louis standards — Mack says it’s a serene spot. Both Pursells enjoy the fact that they’re just steps from the beach and the shops, restaurants and galleries of historic Old Town. Soon they’ll be celebrating their 50th wedding anniversary, their 16th in the Laughing Place. “We get the best of both worlds here,” says Judy. “We’re still part of Louisiana — which we love — and we’re still part of Mississippi. Nothing could make us happier.” Al Lawson - On Design
It’s a uniquely human endeavor to decorate our domicile. It is something that visually communicates who we are and articulates what we value. I am always fascinated to see the elaborate collections people have created in their homes --- whether it is vintage dishes or an unusual collection of tchotchkes.
Whatever people choose to collect or decorate with - I am reminded that they have an identifying interest and find meaning through their collections. I first witnessed this design concept in Italian homes that displayed ceramic plates on their walls from restaurants they had visited. The plates were beautifully painted and helped the memory of a wonderful meal or remarkable evening last longer. And I love seeing anything that shares a love for the fanciful, celebratory or simply beautiful. It’s so inviting when it is combined in a home filled with joy and warmth. Thank you everyone that shares your home with us as we read The Cleaver. We are grateful that we have been able to glimpse a little of the special spaces where you find peace and happiness .
This stunning historic home may be a Work In Progress, but that doesn't prevent the visionary and artistic owners from enjoying it to the max as they move ahead with restoration.
- story and photos by Ellis Anderson 242 St. Charles
Neither Rosie or John Dumoulin have any idea why a collection of eight bowling balls were scattered around the yard of their house when they purchased it two years ago. In fact, the gardens were so overgrown at the time of closing, it took months of slowly clearing away the weeds before they found the first ball. As they worked their way around the property, other surprises appeared. Beneath a mystery hump of vines, they discovered a beautiful fountain. Brick-edged garden beds hid beneath the rampant overgrowth.
And there were, of course, more bowling balls. The Dumoulins appreciate a good mystery. They also know a good conversation starter when they see one. The bowling balls are staying, at least for now. But the house on St. Charles is still in the early stages of Work In Progress.
Meanwhile, the couple has no intentions on delaying gratification in their home until it’s “finished.” Children, grandchildren, and friends are already enjoying the home’s distinctive personality.
It's a house built for entertaining and easy family living. The door to the main house opens to a wide center hall, with four rooms on either side. In the back part of the house, the kitchen, another bedroom and a glassed-in porch give plenty of spread-out space. The décor of the house reflects John and Rosie’s love of antiques, treasured family memorabilia, and fun Americana collectibles. While the style of the house and the furnishings differ in both period and region, the Dumoulins have pulled the juxtaposition off with flair. Even their primitive antiques fit seamlessly in the elegant and airy rooms. Of course, it helps that both Dumoulins have artistic inclinations and careers. John holds bachelor’s degrees in art and advertising. While working in public affairs for the Air Force, he obtained a masters degree in public relations and communications. He’s spent most of his working life in Air Force and NASA communications (including one stint working directly for the Secretary of the Air Force). Over the past decade, John has specialized in producing educational museum exhibits and programs for NASA and for the past two years at INFINITY Science Center. He’s also the author of four books, including the Flatcreek Tales series. Rosie holds degrees in art education and crafts design. Her thirty-year career as an art teacher has left her proficient at jewelry design, photography and pottery. She’s already showing work locally at Gallery 220 (220 Main Street in Old Town) and at Bay-Tique (125 Main Street). She’s commandeered a room in the house for her workshop and another glassed-in area beneath the guest cottage is slated to become a pottery studio. So, the Dumoulins see their St. Charles house as another art project, albeit, a large one (the house is 2300 square feet, plus two out-buildings). And like most artists, they’ll take just as much pleasure in the planning and the doing of a project as they will in the ultimate outcome. Of course, they’ve had plenty of practice. Their last home, a cabin outside of Huntsville, was built of 100-year-old logs. For twenty years, they tackled project after project, shaping the house with their vision and labor. They built studios, barns, decks, patios and gardens on the 12-acre farm. John established a small working vineyard and made wine as a hobby. Their last major project at the cabin had been on the backburner for years – Rosie’s dream kitchen. But Rosie had only cooked a few meals in that new kitchen. INFINITY Science Center offered John the job of museum manager after he retired from NASA. He couldn’t resist. But the couple needed to move immediately. 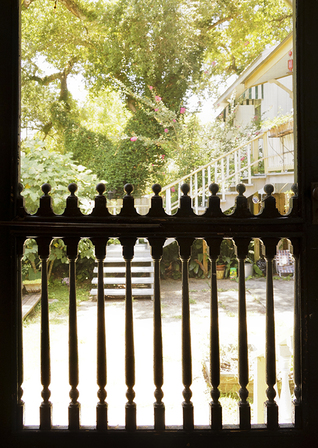
While the location of INFINITY made Slidell, Mandeville, and Diamondhead all possibilities for their new home, after John took a tour of Bay St. Louis, he called Rosie.
“You need to come see this,” he said. “This feels right.” Rosie joined John on the coast and the two drove around the town. They’d both grown up on Florida’s panhandle and the Bay still possessed the “Old Florida” charm that’s now extinct. They liked the fact that the core of town wasn’t made up of subdivisions. They loved the front porches, and the picket fences, and the people waving from their yards. “I grew up in a small town, so for me, it was like coming home again,” says John. “I can bike everywhere. It’s like being ten years old again.” They looked at several houses, but the one on St. Charles called their names. Loudly. Insistently. It was built in 1890 - or 1895 - since records disagree. According to the National Trust (and it’s one of only two individual houses in Bay St. Louis to be listed on the National Trust), it was the first Colonial Revival house built in Bay St. Louis – and perhaps in Mississippi. Since it was built on high ground, flood insurance premiums wouldn’t be an issue, yet the Dumoulins could see the beach from the mailbox. High ceilings, transoms, floor to ceiling windows, and a big yard for gardening all beckoned. Their new next door neighbors told them that they would be buying the most photographed house in Bay St. Louis (in fact, it's featured in Ken Murphy's book, My South Coast Home). 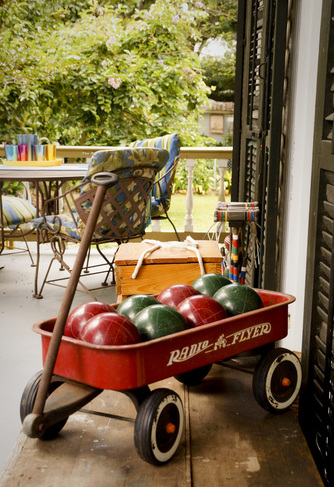
But the house was also crying out for help. Due to illness, in recent years, the former owners hadn’t been able to care for the house they’d once lavished with love. And some serious updating was required. Old knob and tube wiring had to be replaced before the sale was even finalized.
Afterward, the Dumoulin’s tackled the heavy structural tasks first – replacing the broken “spine” of the house underneath and leveling. That was just the beginning. “We painted the entire interior,” says Rosie, “and put wood floors in two bedrooms, floored the attic and added insulation. In the guest cottage, we added a bathroom and redid the floors and insulation. Coming up are re-dos of both main house bathrooms and the kitchen.” Rosie, a master gardener, has approached the yard carefully over the past two years. “I know Zone 7 plants, not Zone 9. I was afraid to pull things up at first. So we grew a lot of weeds that first year," she says, laughing. John’s even experimenting with growing grapevines in the yard. He planted his first muscadine vine. It’ll take three years to see if it produces grapes. If it does well however, John is nurturing a retirement dream. “What about vineyards and a winery here in Bay St. Louis?” he asks. “It could be great for locals and be a lovely visitor attraction too. Wouldn’t that be amazing?” Most people would agree. Of course, it’d be another Work In Progress. But with visionaries like the Dumoulins, it’s likely to succeed. Al Lawson - On Design
Her home never looks finished. It just looks lived in. She has somehow found that perfect blend of domesticity and function that tells us living is her real vocation. I'm inspired by her and homes like hers.
May we all grow where we are planted and incorporate beauty, peace and joy around us! Cheers to a beautiful life! La bella vita! by Ellis Anderson This month - a visit at one of the most distinguished homes on the Mississippi coast - "Tranquility," the home of architect Fred Wagner.
As one draws closer, the home that stands at the end of this dreamy corridor seems to materialize from the past. While it was built in 1979 and isn’t a historic house, it’s well on its way to being one of the most beloved examples of fine architecture on the Mississippi Gulf Coast. Driving up the oak alley, climbing the steps to the veranda and knocking on the tall front door impresses on a visitor the stately dignity of the house. Yet, when Fred Wagner opens the door and offers a heartfelt welcome, even a child would feel instantly relaxed and at home. Inside, doorways open from the wide front hall, offering glimpses into the varied characters of the rooms. Each of the ground floor rooms even has a different type of flooring – a device Wagner used to further accentuate the personalities of the rooms. When Wagner designed the house for his own family in 1979, he had already established a career as a noted coast architect. A native New Orleanian, he had graduated from Tulane University and in 1954, married Virginia Seal from Bay St. Louis. The young family lived in New Orleans until their oldest child, Lisa, was about five, when the couple decided they’d rather raise their family “in the country,” on the coast. They purchased an old Victorian house close to the beach on property dotted with oaks and magnolias. When Camille raked the coast with 200 mph winds in 1969, Fred, Virginia and their two children rode it out in their old house, taking refuge beneath the dining room table while the walls shook. Ten years later, the couple decided to forgo a complete restoration on their old, structurally unsound house and build on the same lot. The old house was carefully dismantled, as Wagner planned on reusing its heart-pine beams, stained glass and moldings in the new home. Although Fred had been trained as a modern architect, he appreciates the skills and the design of historic houses. He decided to build his own home in the classic tradition that was so evident in “the Bay,” so he designed a very unpretentious house with cottage proportions. But he also wanted it to be able to withstand the most ferocious of storms. So although the house appears to be a simple, framed Creole cottage, it’s built on a commercial grade foundation. “The footings, the columns, the beams and the floor slab – which is five inches thick – are made from reinforced concrete,” says Wagner. Other upgrades include using two by six lumber to build the exterior walls (instead of the normal two by fours) and the roof is fortified with extensive cross bracing. 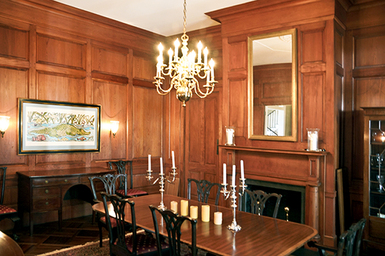 Hurricane Katrina tested Tranquility and after the storm had passed, it was the only beach house standing south of the railroad tracks. The storm had taken a heavy toll however, crashing through the first floor and wrecking havoc. The couple began a full restoration soon after the storm and by spring of 2007, were back in their home. “It seemed like an overwhelming challenge,” said Wagner. “At first we weren’t sure we could even restore the house. It was a joint decision to try. It’s not exactly like it was before, yet there’s a sense of place.” Evidence of the storm’s fury can be seen in the scarring of the fabulous cypress paneling in the formal dining room. Yet, one thing that hasn’t changed is the fluid floor plan, with wide doorways that invite movement from room to room. “Virginia loved to entertain and this house has a way of putting people at ease when they visit,” says Wagner. “I designed it to encourage an easy flow of people, so that nobody got stuck in a corner when we had large groups.” The floor plan features a dining room and kitchen off one side of the wide center hall, with a living room and master bedroom on the other. The center hall opens up to living area in back that spans the width of the house. Glass doors create a transparent wall, inviting in the lush yard. A staircase on each end of the room leads to additional bedrooms upstairs. The cypress-paneled dining room is special to Wagner. His father’s insurance clients included the Louisiana Cypress Lumber Company in Ponchatoula, and since he often went along on business trips, he learned to love the intoxicating, pungent odor of milled cypress. Many years later, Wagner spotted some of the most beautiful cypress he’d ever seen at the mill of an architectural client. Although he didn’t know at the time what he’d do with the wood, Wagner accepted payment for his services in lumber. Later, when Tranquility was under construction, Wagner created paneling, molding and a mantle out of the lumber, making for an unforgettable dining room. “There has been much conversation and laughter and clinking of glasses in this room,” Wagner says, leading the way into the adjoining kitchen. The kitchen too was created as an entertainment area, as well as an efficient workplace. Wagner designed it so that the comings and goings of guests wouldn’t disrupt the work of the cook. A small breakfast table sits near the French windows that open up to a screened porch facing the beach. One can almost see Virginia, who passed away in 2011, preparing some of her famous hors d’oeuvres at the kitchen island. 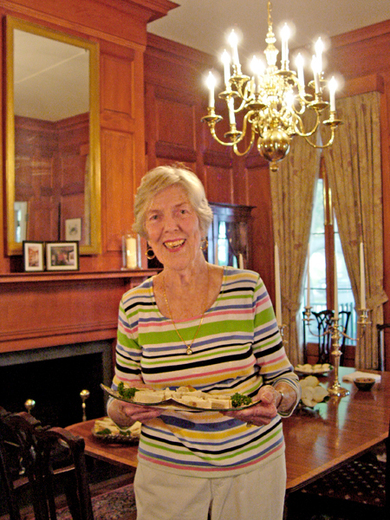 Virginia’s lively spirit still permeates every room in the house, especially the formal living room, where a spectacular portrait of her hangs. The original was painted by famed New Orleans artist, Hal Carney. Carney was known for his brilliantly abbreviated portraits, which managed to catch the very essence of his subject’s personality. This one is no exception. Virginia was in her early fifties when Wagner approached Hal Carney about the commission. Carney at first refused, saying that he didn’t do portraits of women because “they always want to look prettier than they are.” Yet Fred insisted that he wanted a portrait of his wife “as she is.” He finally persuaded the artist to take on the project. Carney did a masterful job. Even a viewer who never knew Virginia would understand that she was a forthright, confident woman who possessed great powers of perception and enormous energy. There’s tenderness and compassion and laughter in her face as well. A single bare foot and her expressive hands speak to someone who could work tirelessly, yet find time to relax with friends and family. The original portrait was lost in Katrina and no trace of it was ever found. However, slides of Hal Carney’s work were discovered, including the portrait of Virgina. The Wagners were eventually able to have the image printed on canvas. Even on close examination, it’s difficult to tell that it’s not an original painting. Wagner calls the adjoining master bedroom his favorite room in the house. Two sets of French doors lead to another screened porch, a place Wagner frequently enjoys. It seems to reflect Wagner’s personality since a contemporary Eames chair flanks a poster bed that speaks to the best of mid-1800’s antiques. The original Mallard bed was destroyed by Katrina. A master craftsman in St. Francisville was able to recreate an exact copy based on drawings and pictures Wagner had made of the bed before the storm. Like Virginia’s portrait, there is no enjoyment lost in the fact that it’s a reproduction and not an original. The master bathroom features a whimsical counterpoint to the classic house. While traveling in Mexico with friends, one couple purchased a hand-painted tile wall mural of a peacock. The mural never was installed, so Wagner asked to purchase it as he planned his own bathroom. “It’s been a delight all these years to bathe with a peacock,” Wagner says, laughing. The expansive tiled living area across the back of the house echoes the inviting natural views of the front porch. Wagner calls it the “summer” living room, while the more formal living room with it’s fireplace is his winter retreat. When guests need to head for their own homes, the house doesn’t make it easy to go. The front porch is flanked on both sides by large screened rooms, each beckoning and begging one to stay a bit longer. The oak alley acts as a living telescope; looking though it, the line where the blue water of the sound meets the sky is both magnified and sharpened. Why would someone want to leave this magical place for the world beyond the oaks? Fred Wagner sits in the porch swing, taking in the view so very familiar to him. He’s been able to mesh the natural environment with the built environment graciously, seamlessly and unforgettably – the ultimate goal of fine architecture. The expression in his eyes is one of peace and of course, tranquility. Fred had this swing crafted to duplicate on that had been in his family for generations. In the little video snippet below, he demonstrates how it easily transforms from a swing to a cradle. Al Lawson - On Design  Welcome to the New Year! Get excited! Embrace the moment! Inhale the preciousness of the present! There is nothing as important and real as where you are right now. So don’t wait. Put a new pillow on your sofa. Reupholster the chair you’ve been waiting to change. Buy flowers every week and put them in a pitcher or a vase on your kitchen counter. Find a candle or fragrance diffuser that makes you smile when you walk in a room. Throw a gorgeous piece of fabric over the back of one of your chairs. Buy a painting from a local artist that gives you goose bumps. Remember “Beauty will save the world” according to the Russian writer Fyodor Dostoevsky. Start the renovation of your world now! 401 Main Street - The Bell Family story and photography by Ellis Anderson Brehm and Jenny Bell were all set to build their dream home. They owned a lovely lot in Old Town and architect Ed Wikoff had worked with the family to come up with plans for a house that would be their “forever home.” Final tweaks were being worked into the design. The stars seemed aligned for perfection. Then Jenny, who was driving through Old Town in a rain shower, chanced to see realtor Amy Wood dashing to her car after posting a “for sale” sign in front of 401 Main Street. She stopped her own car in the middle of the street. She called her husband, Brehm, a local attorney, on the cellphone. “Brehm, you know that house I’ve always loved?” she asked. “The pink one on the corner of Main and Necaise? It’s on the market.” The couple booked an appointment for a showing that same day. 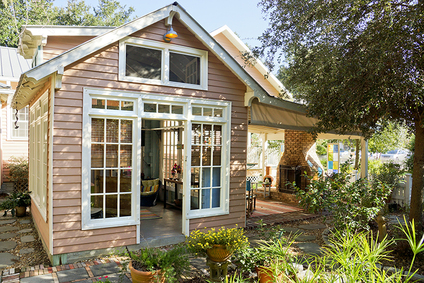 Jenny, a practical-minded woman, doesn’t think of herself as being clairvoyant, yet the week before she had specifically mentioned the house at 401 Main in a conversation with a close friend. She’d confided that if something wonderful - just the right thing - came open in Old Town, they might put aside their house plans and buy instead of building. It’d have to be a place we both really loved, she told her friend. Something like the Pink House. However, both Brehm and Jenny went to the showing with open minds. They were prepared to walk away, although Jenny at least hoped to snag a few ideas they could incorporate into their own house plans. She recalls, “We walked through the gardens first and then through the front door. It just immediately felt like home. And even though it'd been renovated, the charming character of the house had been left intact.” After the initial walk-through, the couple sat in the outdoor pavilion and tried to absorb the situation. Did they love the house so much that they could ditch the idea of building? Later that day, they set up a second appointment so their four teenage/young adult children could take a look. The deal was cinched when they all expressed enthusiasm. The kids were especially excited by “the outside rooms.” While the original house was built sometime in the 1890’s, the former owners, Jim and Lori Lewis, had constructed two outbuildings The first contains a large living area with kitchenette, a finished attic space and a workshop. After the Bells purchased the home, they made the building a complete studio apartment by converting a closet into a full bathroom. There’s even room in the studio building for Jenny’s office. The graphic designer used re-purposed historic doors to create a chic room divider between a guest bedroom area and her workspace. The second outdoor building is just a few steps away, across an intimate courtyard garden paved with bricks. There's a pond in the center, where fish flash in filtered sunlight like slices of orange. The many-paned glass walls of the “pavilion” give it a charming fairyland feel. Inside the tiny cottage, the exposed rafter ceiling seems higher than the room is wide. The Bells have furnished it with a suspended television, comfy chairs and game tables. Jenny says it’s already become a favorite teenage hangout, while the adults have found it to be the perfect fair-weather spot to enjoy football games. The overhang of the pavilion creates the roof for yet a third outdoor living area. A massive brick fireplace steals the show as the centerpiece. Two stained glass doors hang on either side to give privacy from passing cars on the street. On chilly nights when the winds are brisk, a thick canvas shade can be pulled down to make a "wall," turning the brick patio into a cozy place for conversation or simply watching the fire. “The Lewis’s did such a great job of making the additions mesh architecturally with the main house,” says Jenny. “They really loved on this house. We’re blessed by all their attention to detail.” The Bells are looking forward to putting their own stamp on the pink house as time goes on. But they’re not in a hurry. In the meantime, they’re settling into the rhythm of life in Old Town’s Historic District. They walk or bike to visit friends, go to church, eat out or just to take in the scenery of the beachfront. “This is the place where we want to be for life,” Jenny says. “And that’s a good feeling.” The Bells are seeking to learn more about the history of 401 Main Street. If you have information about this house's past, you can email them here! |
Categories
All
Archives
July 2024
|
Shoofly Magazine Partners
Our Shoofly Partners are local businesses and organizations who share our mission to enrich community life in Bay St. Louis, Waveland, Diamondhead and Pass Christian. These are limited in number to maximize visibility. Email us now to become a Shoofly Partner!

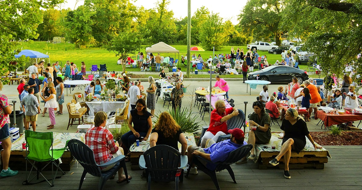
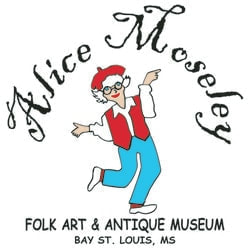
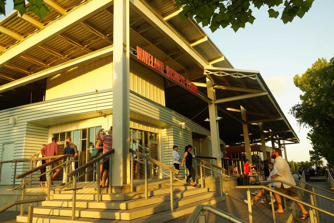


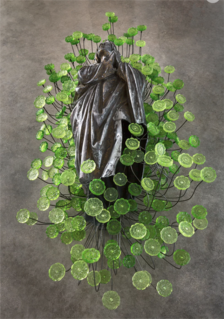
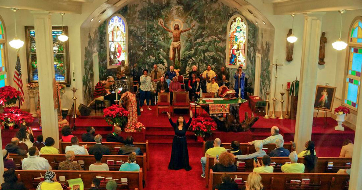

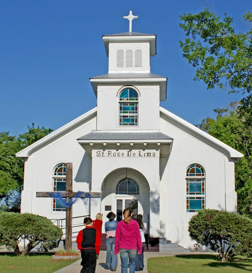
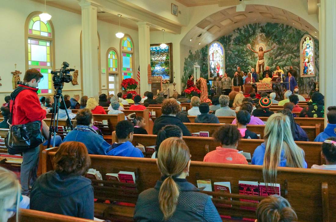
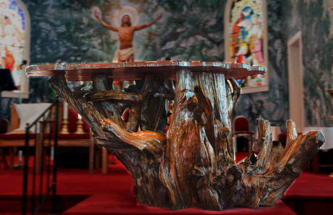
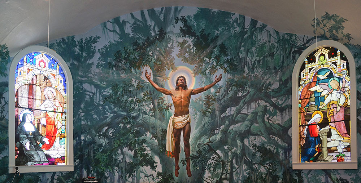



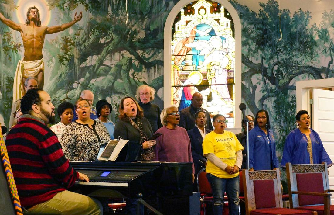
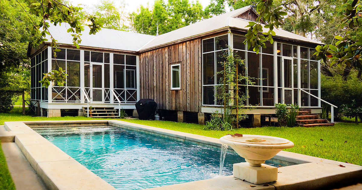



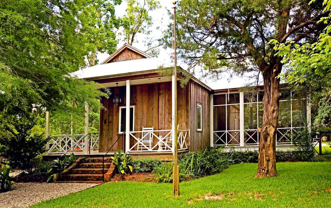
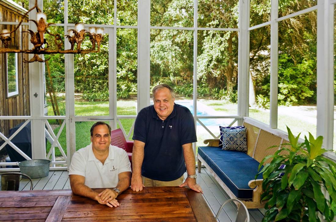
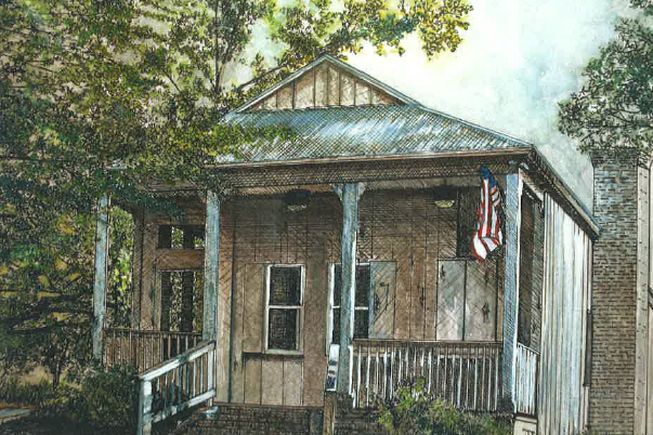
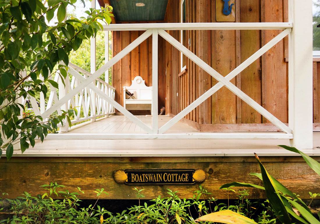
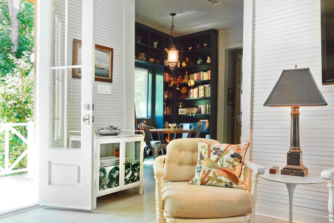
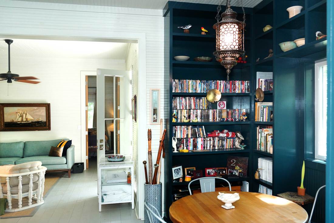
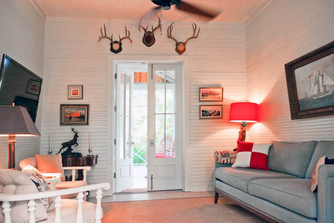
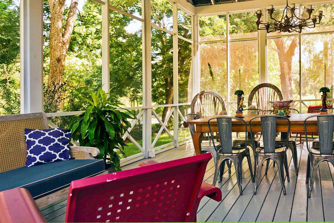
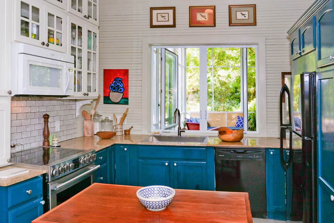
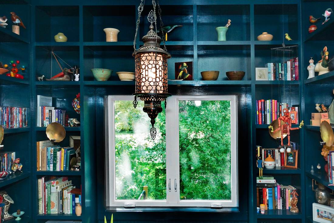
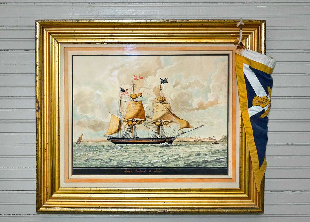
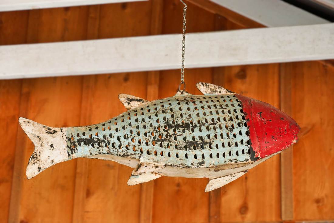
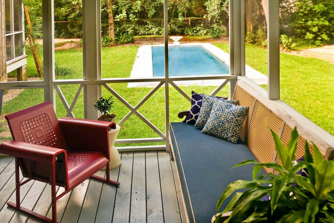


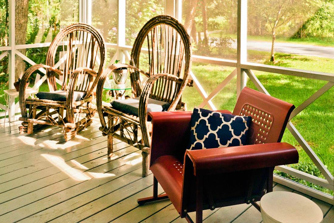
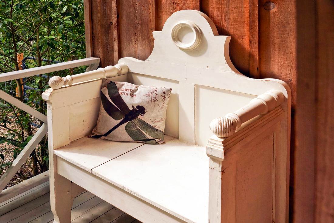

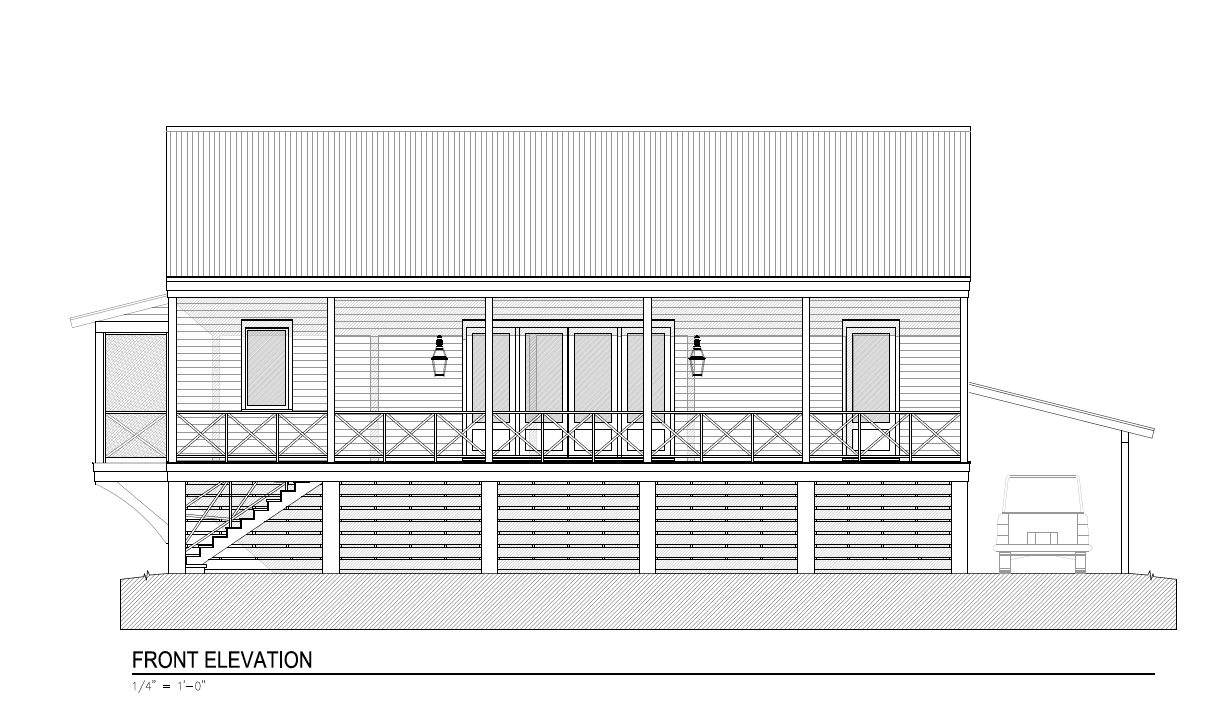

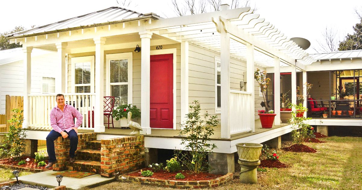

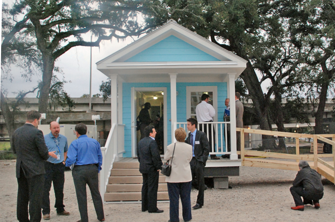
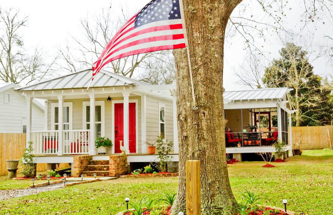
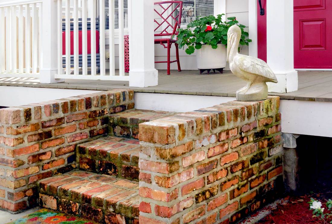
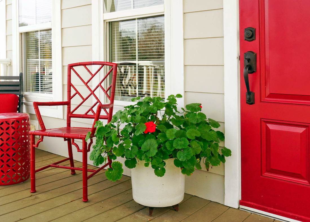
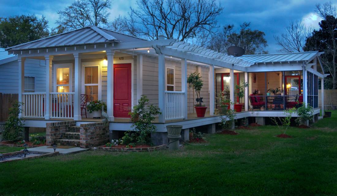

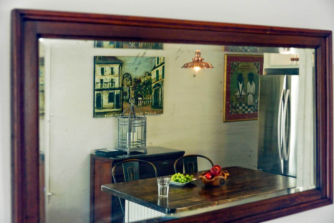
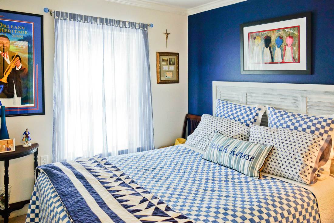
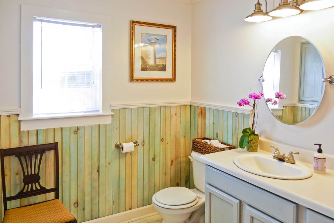
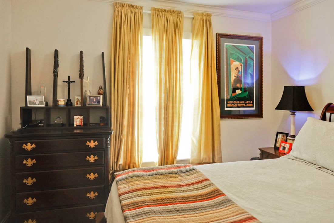
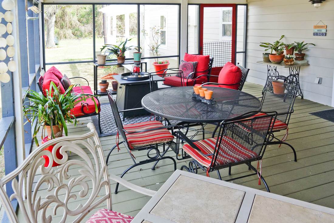
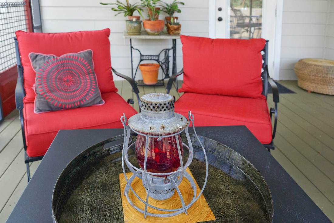

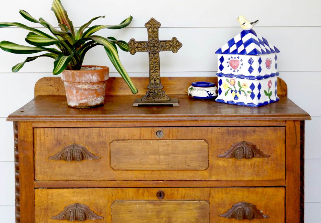
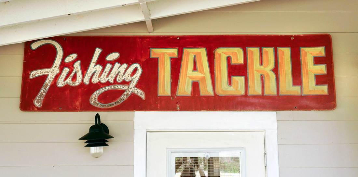
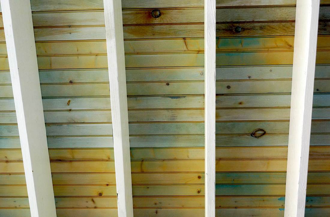
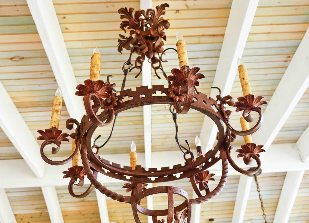

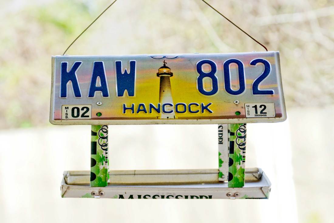

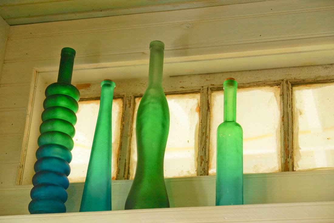

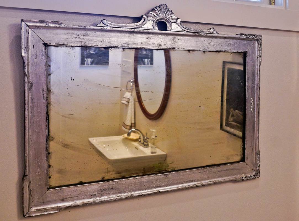
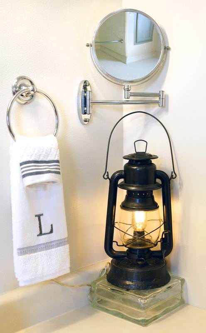
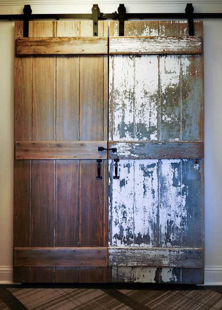
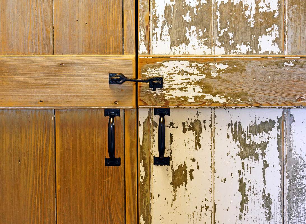
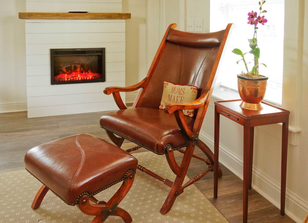
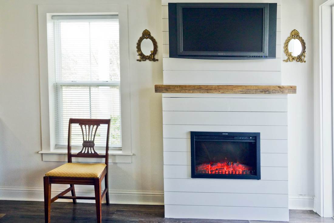

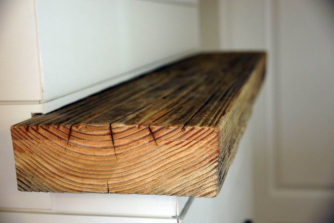
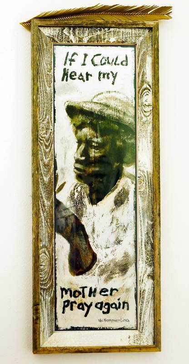
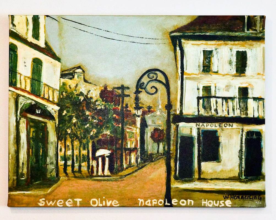
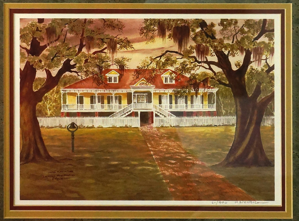
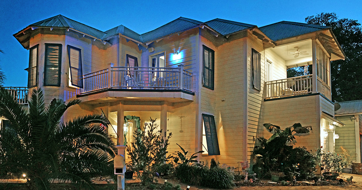


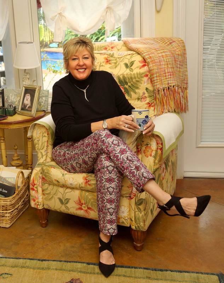
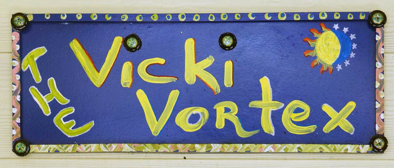
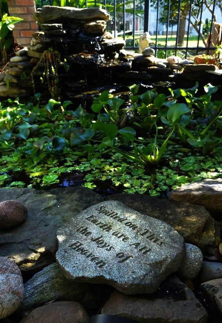
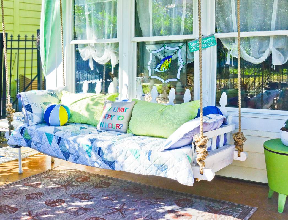

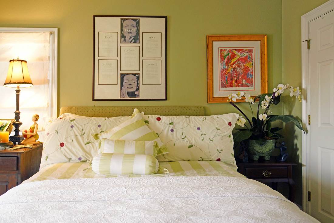

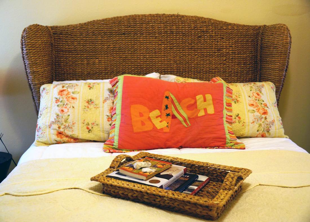


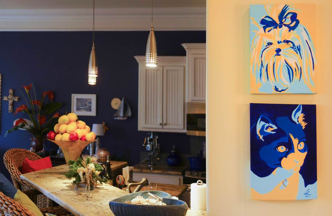

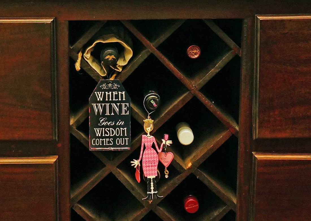
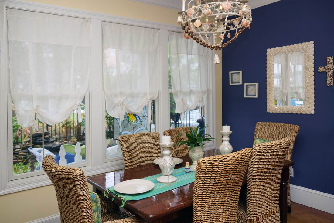
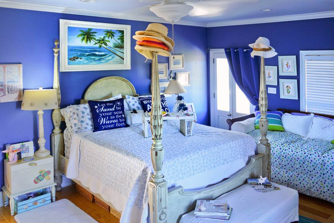
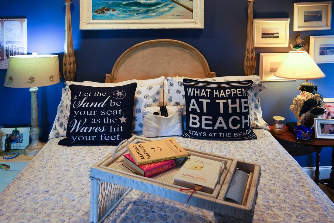
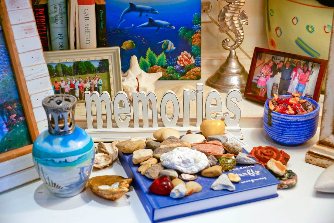
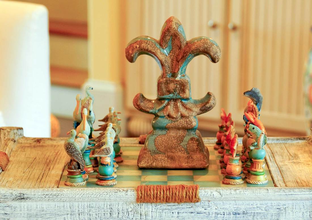



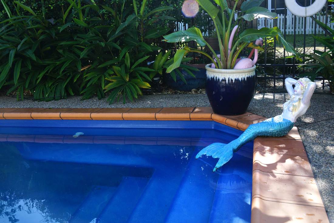
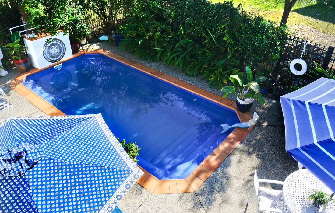
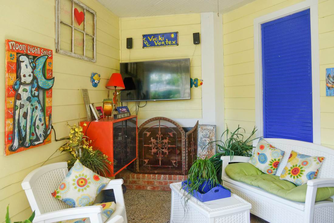
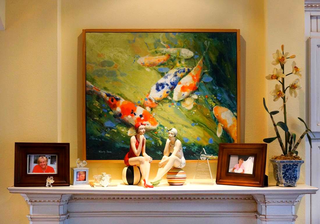
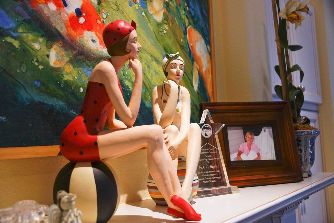

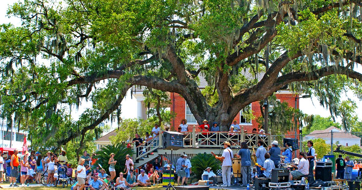

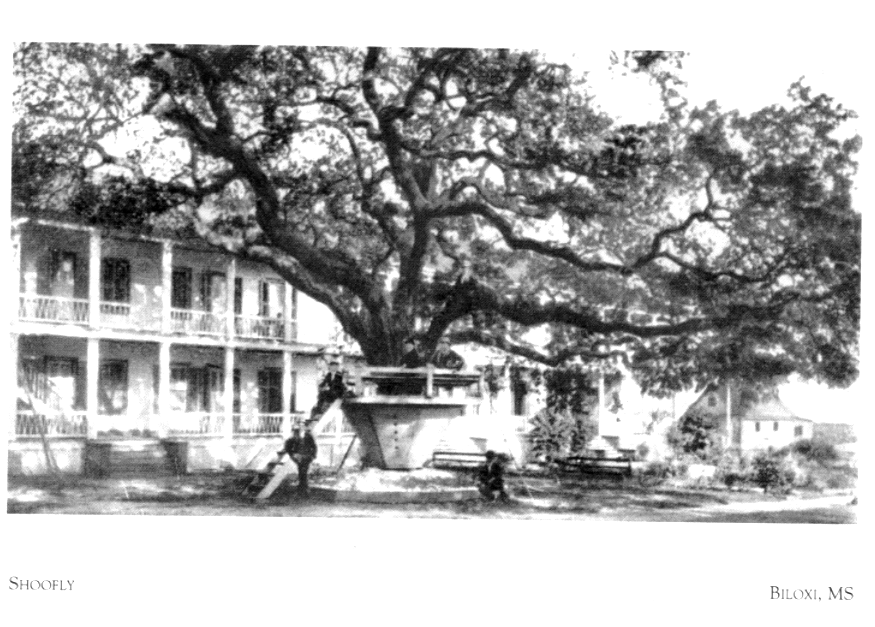
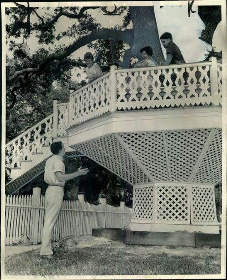
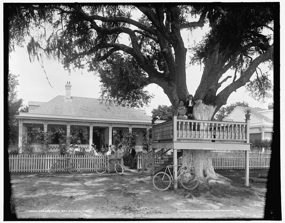
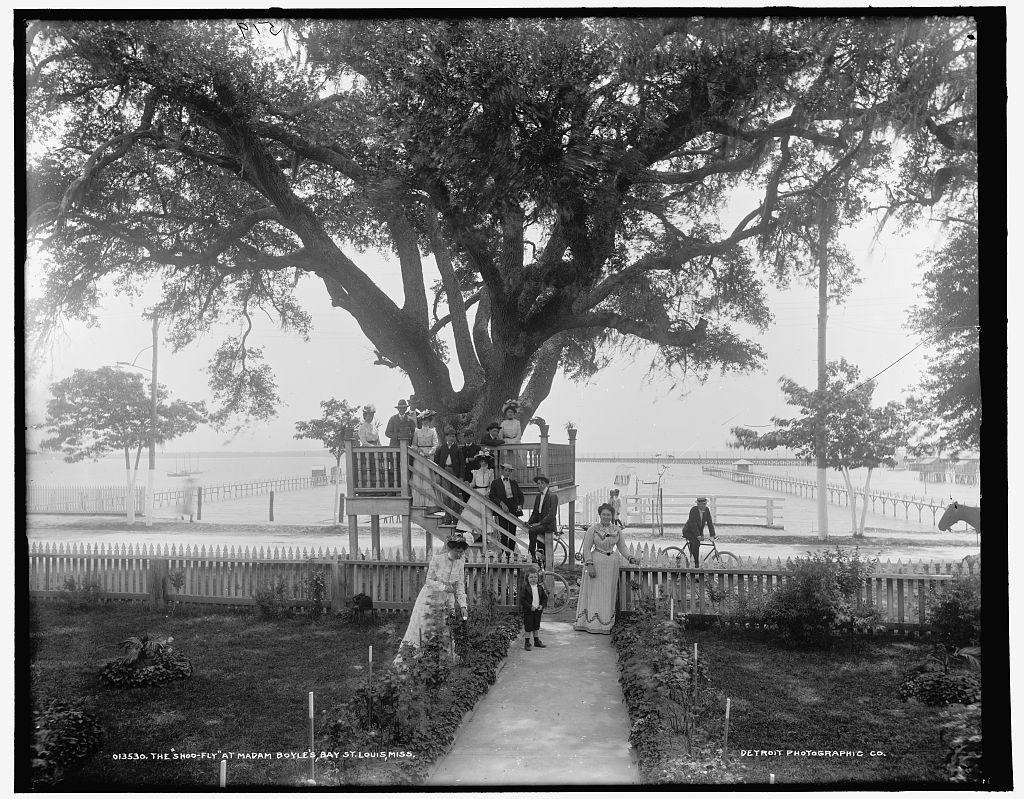
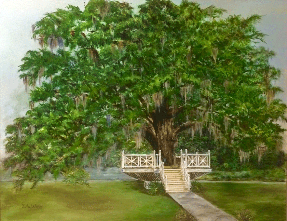
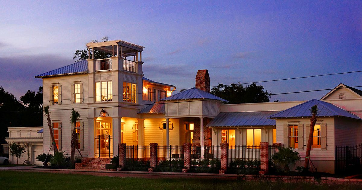

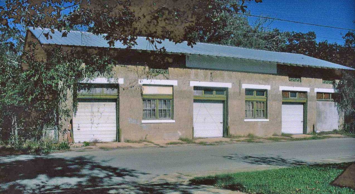
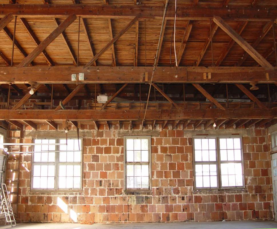
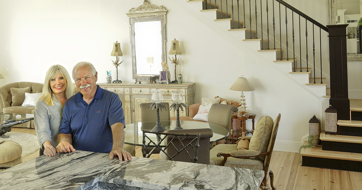
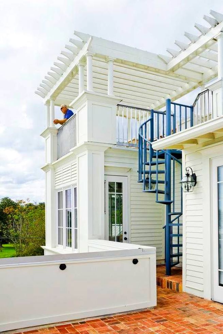
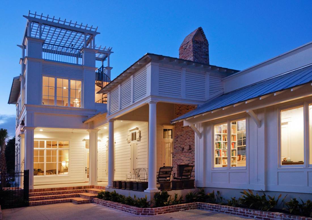
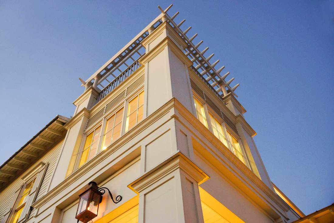
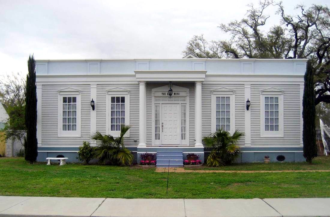
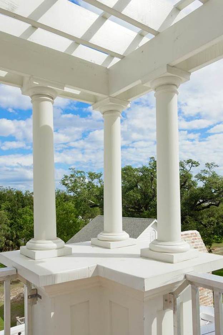
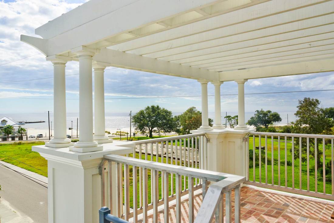

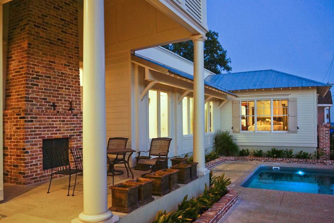
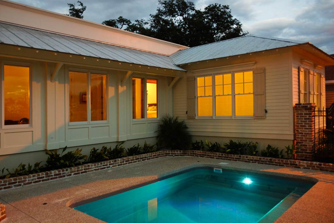
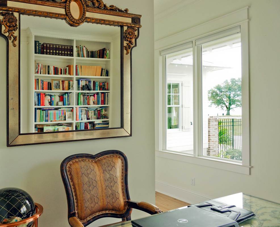
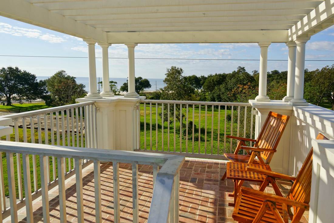
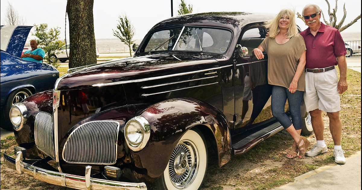
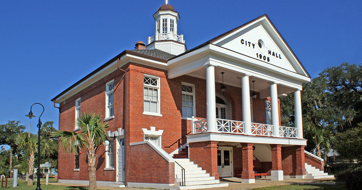


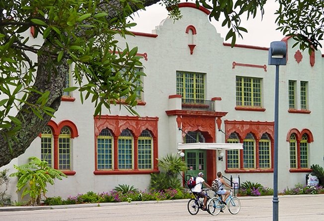
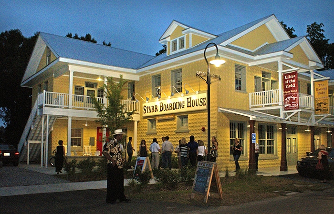
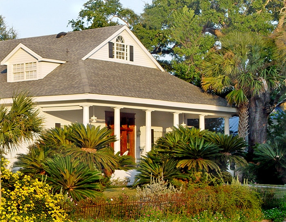
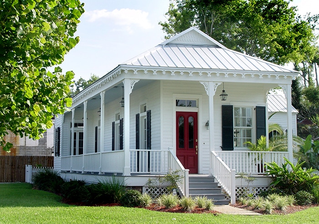
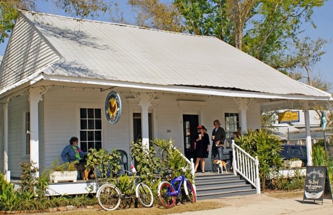
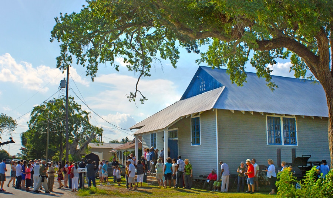
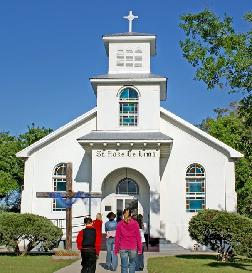
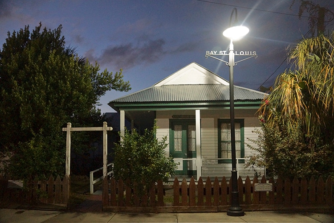
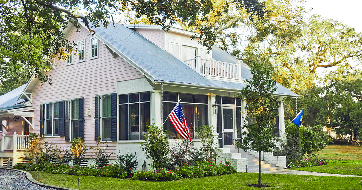
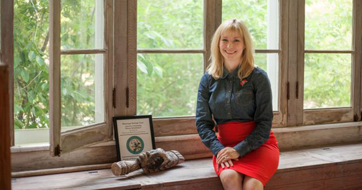


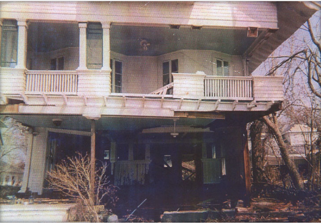
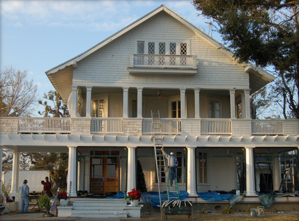
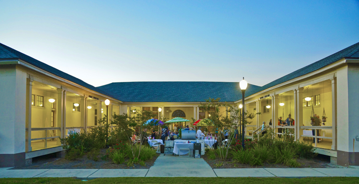
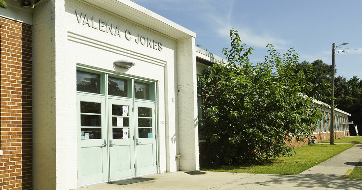
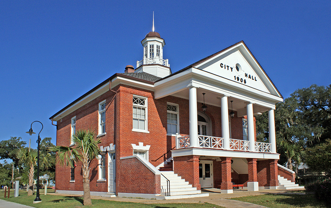

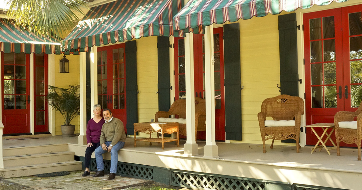
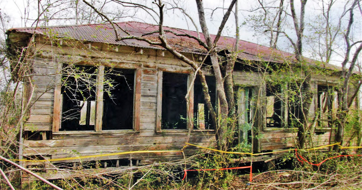

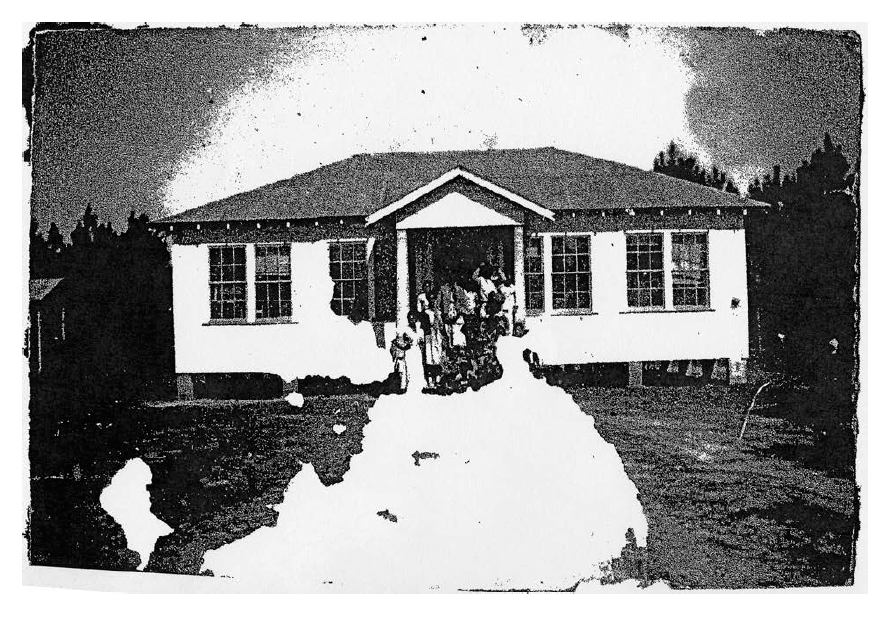
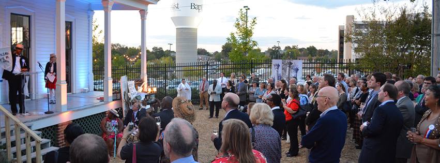
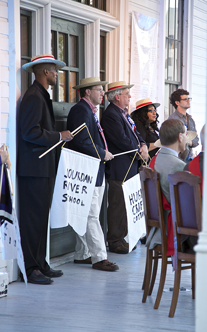



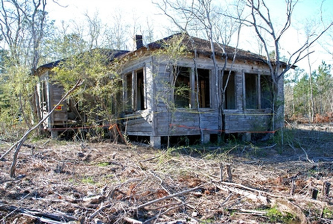
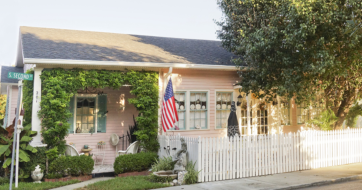

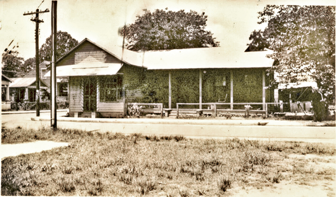

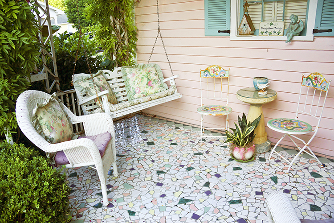
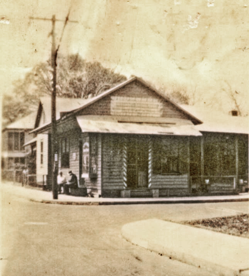

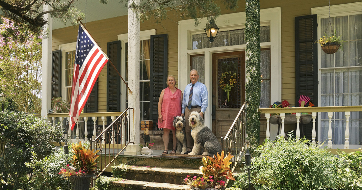

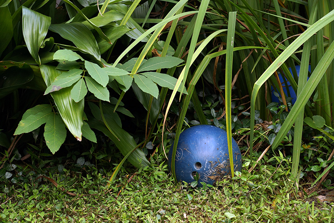
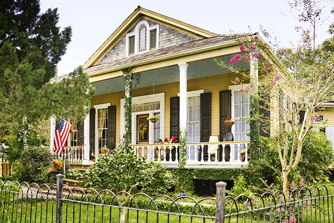
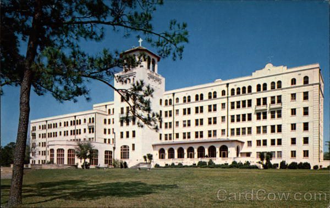
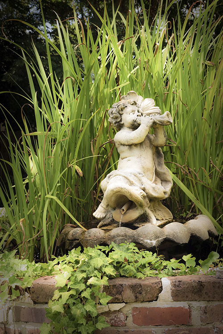
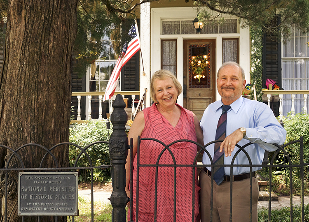


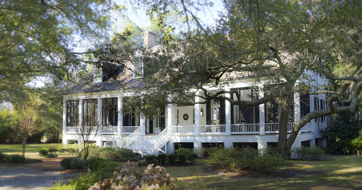



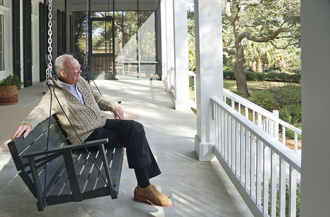

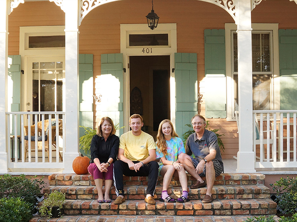
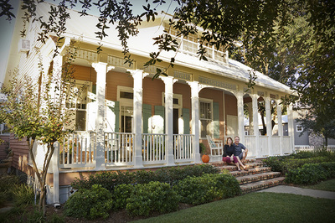
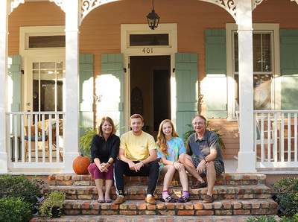
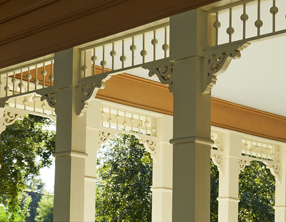
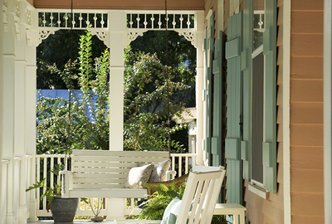
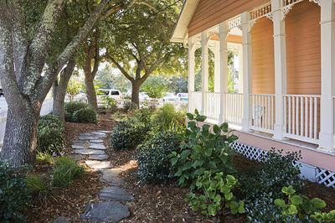
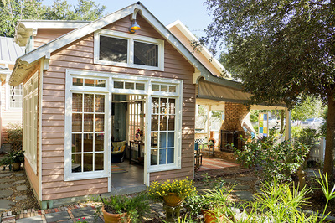
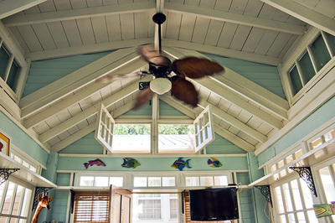
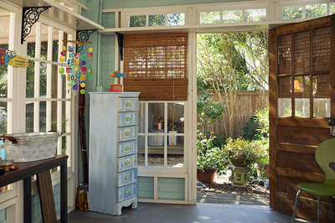


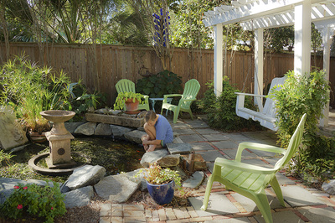
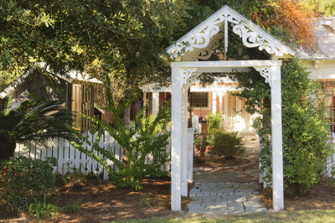
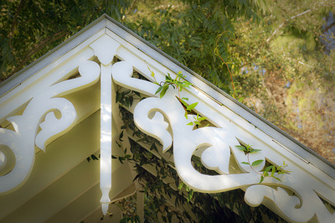
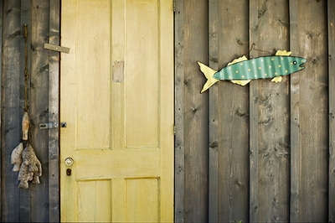
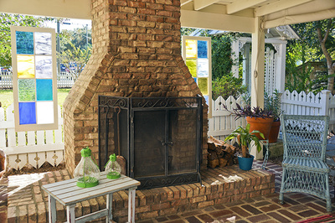
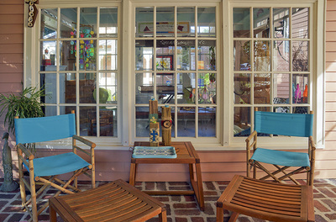
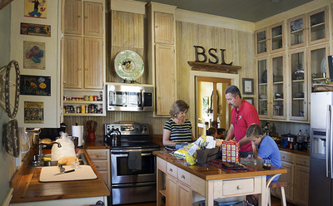
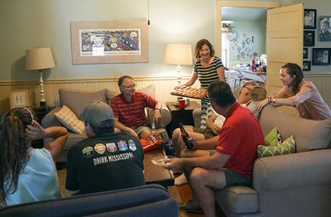
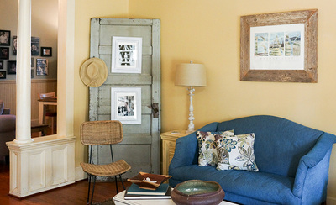
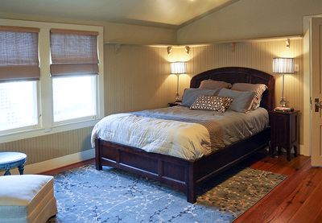
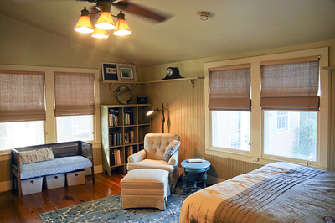

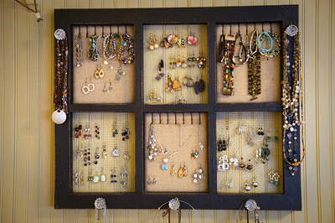
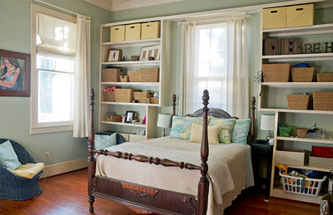
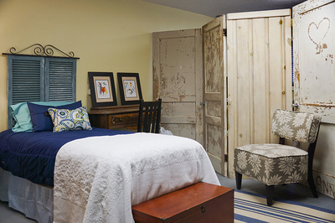
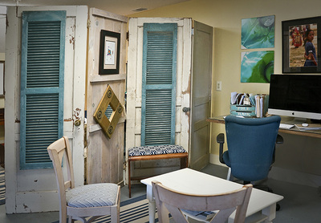
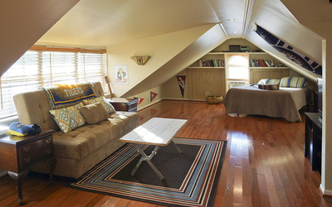
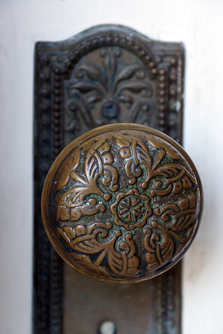
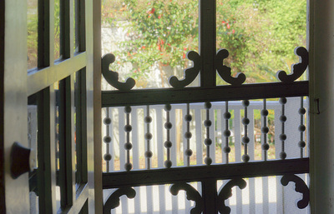

























 RSS Feed
RSS Feed























