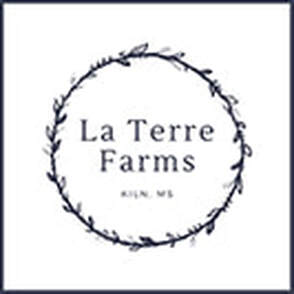The author takes time to study the quietness of the forest and the unique qualities of its inhabitants.
- story by James Inabinet, PhD
Winged blue jays were doing bird-things: eating muscadine berries, building nests in early spring, picking aphids off of stems, and singing songs. Wiggling earthworms were doing earthworm things: tunneling just below the surface of the ground, eating leaves, feeding armadillos, squirming when encountering ants or sunlight.
Hopping frogs were doing frog things: sitting on lily pads, hunting insects, swimming, calling for a mate, and feeding snakes. Crawling fence lizards were doing lizard things: running over the ground, hunting, slipping tongues in and out of their mouths, performing push-ups to show off blue underbellies, feeding birds, digging under leaf mats, and remaining motionless when the shadow of a bird passes over.
Rooted red maples were doing maple things: limbs reaching toward the sun, growing tall in moist bottomlands, flowering and seeding in mid-winter, and feeding squirrels. The initial goal of the investigations was simply to make careful and detailed observations of anything that captured my interest. In the goldenrod field, for instance, I sought the unique character of goldenrod so as to understand its process of becoming, to understand how it became what it is. Not a form frozen in time, goldenrod grows and becomes, changing every day. Through detailed observations I noted how goldenrod expressed itself: basal rosette of fuzzy green leaves, long straight stems, robust yellow fall flowers. In the beginning, all goldenrods looked the same. Over time, the more I looked, the more I began to notice variations. I noticed that goldenrods in the field were usually small in stature, but large in flower while those in the forest tended to be large in stature and small in flower. Further investigations revealed individual differences. No two goldenrods were alike. I was eventually able to detect particulars for each one, a unique and individual character–though detecting that individual character was often difficult. After many forays watching animals, I noticed that after an organism’s needs were met, she would often sit idly, perhaps resting in a protected nook. A coyote near the bayou with a rabbit once panted under the low-lying limbs of wax myrtles. A frog-fed copperhead curled up on the creek bank in the shade of titi limbs. Satiated towhees sat on limbs, either singing or resting quietly. A finch left a bush half-full of berries and never returned - unless she slipped in and out without my noticing. It seemed that nearly all of the organisms I chose for careful study rested when not hunting or hiding or escaping. With no dire call to incessantly hunt and store food, enough seemed to be enough. In these ways and myriad others, I noticed that the characteristics of each organism amalgamated into a unique expression. Deathcaps of the forest floor displayed a unique sense of fungusness unlike that of puffballs. The squirrels of the canopy displayed a unique sense of squirrelness, an identity unexpressed by any other organism. Water oaks displayed a sense of oakness unique to their kind, an expression that I became so familiar with that I could eventually distinguish water oaks from others by gazing at twilight silhouettes from far away. I called each organism’s manner of being its identity. Each organism in the forest possessed a unique identity, unique as species, unique as individuals. The primary inclination of each individual seemed to be to express its unique identity as individual in its forest home. I longed to find out what humanness must be like in my forest home. I longed to find out my identity, to find out what Jamesness must be like if it were to be fully realized.
Quality and professionalism are the hallmarks of every project at Hansen Custom Painting - and it shows, on buildings across the coast.
- story by Lisa Monti
"Handling it all" is not an inflated claim. Hansen's wife is Jackye Crane, president of Crane Builders, a company started by her father, Jimmy Crane in the 1980s. Jackye grew up working alongside her father, who developed a reputation for meticulous craftsmanship.
In 2010, Jackye graduated with honors from LSU with a degree in Construction Management. She officially took over the helm of Crane Builders in 2017. She and Hansen worked together on many projects through the years and married in 2016. The couple enjoy working together on projects, each of them bringing experience and a love of their professions to the table.
The work and family environment extends to the Hansen Custom Painting crew, many of whom have been with Chris for years. He describes the team members as dependable and dedicated to the shared goal of providing quality service to each customer.
Safety also is something that’s important to Hansen Custom Painting and the crews carefully follow guidelines for coatings and equipment that are called for by OSHA. Another thing that sets Hansen Custom Painting apart is the use of high quality paint products, which make their paint jobs look fresh for years. It’s an investment that Chris says, “makes our work an exceptional value.”
And Chris has a favorite quote when talking about making an investment in a home.
“Like my father-in-law says, ‘If you think hiring an expert is expensive, just wait ‘til you hire an amateur.’” Carroll Avenue House of Art
A simple 1950s cottage in the historic district shines with the help of a light-filled addition and the spirit of two local artists, Carole and John McKellar.
- story and photos by Ellis Anderson The Dreamsicle Cottage on Ballentine
A small shotgun cottage becomes a fanciful home, with color, light and art - both inside and out. And a very special orange tree.
- story and photos by Ellis Anderson

When Karen West and her friend Christy Hole purchased the house in 2012, it had been vacant for years and was “terribly deteriorated.” The original shotgun cottage was only 870 square feet, with three rooms and a tiny bathroom. With shotgun style houses, one room leads directly into another without a hallway. They’re so named because theoretically someone could shoot a gun in the front entrance and the bullet would go right out the back without hitting anything (at least one hopes). Guesstimates placed the construction of this shotgun somewhere in the 1920s.
Karen grew up in Columbia, Mississippi, a historic town on the Pearl river, about 90 miles northwest of Bay St. Louis. For most of her career, she worked in the breast healthcare industry and lived in Jackson. With friends living in the Bay, she visited often and began shopping for a second home in the town in 2005. After "The Storm," everyone’s plans changed. The friends moved in with her in Jackson for three months. Yet Karen kept being irresistibly drawn to the coast, again and again, often to help friends with cleaning and rebuilding efforts. In 2012, she began shopping for real estate again, after retiring from General Electric's healthcare division. When the cottage on Ballentine came up for sale, Karen immediately recognized its possibilities. The house was tiny, but the lot had room for a big addition. There was only one obstacle. The orange tree. One of the oldest in the city. It grew exactly in the spot where an addition would normally be built. “I couldn’t kill that tree,” says Karen. “It’s been there way longer than I’ve been on this earth. It gets filled with the sweetest oranges in the world. People in the neighborhood all had memories of that tree, of eating those oranges. It was not going anywhere, so it pretty much dictated the design of the addition.”
Karen found the brother of a good friend, Steve Melton – a contractor from Gulfport - who worked with her to renovate the house and build the addition. She calls him “a true artist.” They ended up extending the shotgun back and then adding a master bedroom wing on at right angles. The orange tree ended up being nicely framed and protected in the inner corner of what’s now an ‘L” shaped house.
The newer section is 800 square feet, bringing the total space in the house to just under 1700. The highlight of the addition is a master bedroom/office with a dressing area that opens up to a screened porch (overlooking the orange tree!). The addition also includes a second bathroom, a laundry room, two closets, and a storage room. Karen met her goal of wanting to maintain the integrity of the shotgun. She also worked to integrate the historic charm of the original house into the new addition. “We didn’t want to use anything in the interior but reclaimed wood,” says Karen. “Steve found a bunch of wood laying in the grass of a sawmill up north of Gulfport. It was full of wormholes and bee tunnels. He planed it and we helped him sand it. Let me tell you, it was a job. We had piles of it.” The payoff is in the charm of the finished addition. Other custom touches throughout delight the eye. For instance, salvaged French doors refitted with stained glass became pocket doors for the original bathroom, which helped with space considerations. All the doors in the new part of the house are salvaged, some antebellum and handmade cypress. Three porches – front, back and side – now beckon guests and invite conversation and story-telling.
Once complete, Karen began decorating with art pieces and furnishings she’d been collecting for a lifetime. She used chartreuse green as her main “punch” color and added accents of black, white and green. The bead board walls were painted white to act as gallery canvases to showcase her extensive art collection.
“I’m drawn to artwork that is different. All of the art in the house has meaning to me though. The majority of it is from my family or created by friends. I'm wild about work by several local artists, including Ann Madden, Kat Fitzpatrick and Michelle Allee.” The cottage grounds also acted as blank canvas for West. The yard now features an enchanting garden shed (designed and built by Melton), a cunning enclosure for her golf cart and an entire collection of iron work by Stephanie Dwyer, an artist who lives in Paris, Tennessee.
The yard art complements West’s simple landscaping, which boasts native lilies, rosemary plants and knockout roses. Crepe myrtles add height, while a grotto that came with the house has become a focal point in the side yard. As in the house, unusual accents add memorable zip. Like the bright blue candle chandelier hanging from a tree above a café table.
Even while the renovation was taking shape, West believed she’d just spend part of her time on the coast. Two years ago, part-time became full-time. She now shares the cottage with three cats. “I came back a lot more frequently than I thought I would,” she says, smiling. “I got involved with volunteering in the community [with Friends of the Animal Shelter, St. Rose de Lima and the Historical Society]. I decided I wanted to be a permanent resident.”

Homes are reflections of their owners. That should probably be self-evident, but it is one of those things you have to reiterate. There is also a certain amount of projection involved when we create spaces to promote who we want people to think we are. In the end, even that is a reflection of who we really are. And I like that about interior design and architecture: it is both revealing and communicating.
I spend a lot of time working with clients and friends to find a right color or a comfortable sofa. That’s a predictable part of my job. What I really love, though, is when someone wants to be daring and imaginative beyond what they ordinarily would. Most of the time my work involves helping clients find new ways of looking at spaces — and usually that inspires them to think differently about life as well. “Carpe diem,” we all know, means “seize the day.” Let’s seize the opportunity to do something fabulous with the spaces we live in, too (I won’t try to find the Latin phrase for that)! This month’s featured home is a great example of all this. Color explodes everywhere. Items and materials are repurposed in amazing and surprising ways. When you enter this house, you enter a stage of fantastic fun and frivolity. Every day is precious, and every space we live in is important. Bravo to those who seize the opportunity to make their homes their self-portraits. As always, thank you to all who invite us into their homes and lives. May we all be inspired to find our joie de vivre where we live! The Green House
Looking over the picket fence at the historic Waveland home of Liz Stahler and Kevin Breaux, visitors probably won't notice the addition on the back that makes this cottage into a spacious hub for extended family and friends.
- story and photos by Ellis Anderson
Located on Jeff Davis Avenue, Lili says the original house was probably built for workers at the Ulman Woolen Mill, located around the corner on Nicholson Avenue. The cottage consisted of a central hallway with two bedrooms on either side. A kitchen and bathroom serviced the house from the back.
Niceties like living rooms and dining rooms common in middle class houses weren’t part of the plan. Apparently, life was all about sleeping, going to work, eating and then doing it again the next day. The porches provided all the living space a mill worker would need. Bay St. Louis historian Charles Gray placed the construction of the house in the late 1800s, probably the 1890s. His estimate is based on the fact that the bead board lining the walls runs horizontally. A few decades later, it became fashionable to run the wood in a vertical direction. Waveland represented paradise to Lili’s family, who would come over from New Orleans most weekends and holidays. After Lili married, her husband, George Stahler, fell in love with the cottage as well.
Liz became the second generation of the family to build fine memories in the Green House.
“We’d come on weekends and all the holidays – of course, more during the summer when it was hot. You’d come over here, put on your bathing suit and wouldn’t take it off until you went back to New Orleans. “My dad was a fisherman and we all loved to fish,” she says. “But bringing five little girls fishing meant he didn’t get much done himself. He had a lot of patience.” Eventually, the patient man began seeing ways he could make the house more comfortable for entertaining their growing family. First, he took down the walls separating the two east bedrooms and opened them up to the hallway, creating one big living space. He added a fireplace. As their children left the nest, two other bedrooms merged into one larger one – with closets and storage built in. The kitchen and bath expanded too. When George and Lili decided to sell their New Orleans house and move to Bay St. Louis full time, they knew they’d have to make even more changes. The beloved green cottage simply wasn’t large enough for the open arms lifestyle. The addition itself would be 3500 square feet, most of it in one open, vaulted living area. This would more than double the square footage of the historic cottage, which was only 1500 square feet. Yet, Bay St. Louis architect Michael Reeves designed the addition so that it nested cleverly behind the original house. To passersbys and neighbors, the quaint mill workers’ cottage appeared unchanged. Inside, the front cottage opened up into a grand living area where generations of family could comfortably dine, visit and relax. Sadly George didn't get to live very long in the house after it was completed. After his death in 2008, LiLi didn't see where it made sense to have all that space for herself. She downsized and moved next door to another smaller historic cottage on the family's compound. The next generations moved into the Green House: Liz, Kevin and their teenagers, Sam and Sarah.
While the Green House only has three bedrooms and three baths, the bedrooms are large enough to accommodate multiple guests and two half baths make it easy to share. With a revolving cast and crew of family, children, friends, college buddies and high school pals, every square foot of the original house and the addition has came in handy.
“When the kids were in college, the bedrooms were nothing but beds,” says Liz smiling. “You’d wake up in the morning and there’d be students sleeping everywhere. We’re a typical blended family, but we also have many children who weren’t actually born to us. They all know they’re welcome.” “Of course, it usually looks like a tornado because they all come in with food and purses and bags. That doesn’t bother me. There are some things more important than worrying about clutter." The living spaces inside the house blend and merge with the ones outside, where live oaks, a lush pond and groves of bamboo beckon. A pavilion, a screened porch, open deck and inviting front porch all provide intimate nooks for conversation, even when the house is brimming with guests.
Kevin, who’s a contractor at Stennis Space Center, knows every inch of the house. He’s the one who built the addition for Liz’s father. The couple got to know each other during the construction process, with George playing matchmaker.
“He loved the idea that Kevin could teach me how to use power tools safely,” says Liz laughing. But it’s clear that her dad’s concerns weren’t misplaced. In addition to having worked as an international paralegal, comptroller and business manager, Liz is a fearless DIYer. For instance, the front porch of the house had been screened as long as anyone could remember, but Liz had seen an old photograph of the house without the screen and liked the way it looked. Several attempts to persuade Kevin to give it a go were unsuccessful. So one day, while he was getting a haircut on the other side of the coast, Liz took a hammer and set to work. By the time her husband arrived home, the porch was free of screening. “When he got home, I was sitting here pretending nothing had happened,” she says. They both laugh at the memory. “But once he saw how it was going to look, he got all into it.” One project still in the works is repainting the house. The couple had completed the front part when a seemingly endless round of road work on Jeff Davis forced them to postpone completion. A set of dormers in the back is the main telltale sign. It’s a darker shade of green. “That old original green paint,” remembers LiLi Stahler. “I don’t know how they made it, but when you leaned against it, it rubbed off on you.” While the new paint might not leave stains on your clothes, guests can testify that the Green House on Jeff Davis definitely makes a mark on memories. Al Lawson - On Design
Frank Lloyd Wright, the esteemed architect, had a special appreciation for how buildings and people interact. His goal for the homes he designed for his clients was to uplift the spirits of those who lived in or visited them.
Perhaps we could say he was designing an opportunity for grace in addition to designing space. It's particularly interesting to see what he thought would contribute spiritually to peoples' lives in a building. One of those elements was a hearth or fireplace. He is often quoted as saying, "The hearth is the psychological center of the home." Wright knew that the hearth or fire was the historical gathering place for people. He respected the social aspect of people and how they knit in communities. He took advantage of the opportunity to use space to facilitate living in harmony with nature and simplicity. Many of us are professional designers or architects who share these same ideals and emphasize them in our projects. I have joyfully entered many homes and found not only "hearths," but "hearts" in them. People know that home is the special gathering place for their tribe or clan. As a designer, my hope is that we all will consider how we can meaningfully and, if you will, spiritually, consider our precious home spaces — and incorporate grace thoughtfully in those spaces. Here's to a life full of beauty and love! A Community Garden Takes Root
Like most living things, it’s taking a while to grow – especially while it’s first establishing itself. But now it has taken firm root in Bay St. Louis and is flourishing.
- story by Ellis Anderson and photography by Katharine Truett Ohman
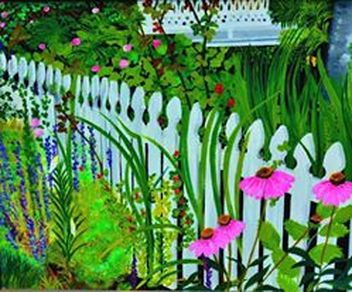 A mural of this Kathleen Johnson painting will eventually cover a wall in the Community Garden. Work is slated to begin on the mural in October. A mural of this Kathleen Johnson painting will eventually cover a wall in the Community Garden. Work is slated to begin on the mural in October.
“Ten years later, that memory of that yard was so strong that I painted this,” says Johnson of the design. “It is the only Katrina painting I have made in all those ten years. It is not of the destruction… but of this one yard full of "volunteers.”
The mural is part of a long-term plan for the garden, one that is geared to eventually engage the entire community. For instance, the garden is supported by several local organizations, including MS State Extension Service, Hancock County Master Gardeners, NAACP, and the Boys & Girls Club. All produce grown is donated to the Senior Center, along with other Hancock County food pantries. “The mural is just one part of the big picture,” says Katharine Truett Ohman, who spearheaded the creation of the garden and organizes its maintenance. “Initially, we started with an edible forest. Now we have fruit trees, nine raised beds and twelve table gardens. We even have experimental grape vines and muscadines.”
The raised table gardens make it easy for handicapped or older gardeners to keep a hand in the gardening game without having to bend or kneel down. Christian Stephenson of the MS State Extension Service and Ohman are working on getting an irrigation system installed for the table beds so they can be put into use year-round, even during the warm weather months.
Donations of plants, seeds, soil and building materials continue to be received from across the state. Some of the materials are being slated for an educational area, where metal benches will make up an outdoor “classroom,” so instructional gardening programs can take place. Future plans call for a covering to shade the classroom too. In the fall, after the weather cools, a call for volunteers will be issued for painters to help with creation of the mural. In the meantime, groups and individuals meet each Monday morning to weed, water and harvest the garden. “Our volunteers are open and welcoming,” says Ohman. “We all seem to be grounded in the sense that this is what we need to be doing for our community. We’re taking baby steps now, but eventually, we’ll have a beautiful, flourishing community garden.” The "Country" Home on Miteer
Geoff and Moli Kergosien entertain easily and often in their "country" home, one that reaches out to embrace and include the natural beauty that surrounds it.
- story and photography by Ellis Anderson
But thanks to Horace’s grandson Geoff, and his wife, Moli McDonald Kergosien, excursions “to the country” now are anything but primitive. The couple built their Miteer Drive home to take full advantage of the surrounding natural beauty - and to share that splendid bounty with friends and family.
The home sits on property a few lots down from the one Geoff’s grandfather owned. Geoff, a physical therapist, purchased it twenty-five years ago, just a few months after he started dating Moli. They both worked at Hancock Medical, where Moli was an x-ray tech. The McDonald family has been in the Bay since the mid-1800s, while the first Kergosien arrived in the 1880s. The families knew each other. In fact, Moli’s aunt (Eve McDonald) introduced Geoff’s parents. But although Bay St. Louis is a “small town,” because of a seven-year age difference, the two had never formally met before. “She graduated high school when I was playing little league,” Geoff quips, and they both laugh. Geoff, who’d been a woodworker from an early age, was a regular customer of McDonald’s Hardware, but didn’t realize Moli’s connection until he rang the bell of the family home on their first date. Mr. Jim answered the door and the young suitor momentarily was taken aback. But he remained undeterred in his courtship. The two married in 1990. Later, after a year-long stint living and working in Tuscaloosa, the pair joyously returned to the coast. They still remember the drive south and the intoxicating scent of marsh grasses that seemed to welcome them back.
When their son Caleb was a toddler, Geoff and Moli begain building their house on Miteer. They moved in a year later on the first birthday of their daughter, Camille. Geoff - who is “biologically programmed to be an architect” - had been fascinated by building and design since his youth, completing a sailboat when he was only fifteen.
He came up with a floor plan and his “adoptive grandfather,” William Boudreaux, finessed the plan and drew up blueprints – even gifting the young couple with a 3-D model of the home – complete with a removable roof. Contractor Rodney Corr then constructed the framework of the house, leaving much of the finish work for Geoff. Raising young children and working fifty-hour weeks left him little time to give the detailing the attention he would have liked. Yet the Kergoisiens' life on Miteer was idyllic. The young family missed no opportunity to appreciate the lively social scene offered in the town itself and the super-saturated natural beauty that surrounded their home. Eight years later after moving into their home, Geoff and Moli cruised the Bay in their classic convertible Bonneville. It was a memorable evening, because Old Town was “rocking.” The splendid landscape of the coast wrapped them with peace. “That night at Dan B’s, we thought, ‘this is utopia,’” says Geoff. “We could entertain ourselves in this tiny town, while everything was so vibrant and lush and green. It was almost too good to be true.” Two weeks later, Hurricane Katrina turned that utopia on its head. The losses – both personal and community-wide - seemed insurmountable. The unprecedented flood waters tore through the living area of their home on Miteer. They were able to save only three pieces of furniture - one of them being the bed Geoff had built when they were still newlyweds. Moli admits that the first time she stepped into the house afterward, it seemed so far beyond redemption she suggested they burn it to the ground. But Geoff couldn’t suppress an odd sense of elation. Hurricane Katrina had given him another opportunity to rebuild the house – this time, according to his vision. “I lost every tool I owned, and there’s nothing that will make a man happier than to tell him he must go out and buy new ones. Within a month, I had a game plan.”
The plan involved rebuilding the woodshop first and then beginning work on the house. The couple chose mahogany to finish off the interior the second time around. The rich red tones of the wood set the theme for the entire house. Over a period of two years, Geoff crafted the kitchen cabinets, all the window and door casings, and every piece of trim. Moli and the children pitched in on the rebuilding efforts as well. In their scant spare time, the Kergosiens also helped friends and family members reconstruct their own lives.
There were surprises along the way. One night Moli came home from work to find a large hole in the bedroom wall. Only a bed sheet separated them from the yard. During the day, Geoff had taken a chainsaw to the exterior of the house and cut out a huge section. He'd been visualizing a sun room off the master bedroom and decided it was time to begin. Now the space Geoff designed and built has become the couple's favorite retreat. Another day, Moli arrived home and marveled at a new and enormous crater behind the house. “I’d never put a pool in before,” says Geoff. “But I figured it couldn’t be that complicated. Besides, by this point, Moli knows my projects are probably not going to end badly.” Moli’s faith was justified. The pool is now the centerpiece of an extraordinary outdoor living space on the ground level. It encompasses the entire footprint of the house and flows effortlessly out toward the canal that wraps three sides of the property.
Down by the docks, a classic wood Chris Craft and a sleek skiff beckon. Beneath the house, an enormous screen for watching televised games is visible from almost every vantage point within 100 yards. An outdoor fireplace, two bars (one in progress), multiple grills and three large dining areas tell the story of frequent family feasts.
The couple love to cook. Moli is the "family caterer" and in recent years, Geoff has focused his creative drive on the kitchen. He compares slicing and dicing to woodworking. “You can take the ingredients and create anything you want. There’s nothing better.” The two often entertain and now that the children are both in college, the focus has expanded. Immediate family members who live in the area comprise a ready-made dinner party of twenty. Add friends and acquaintances, and the numbers easily rise to a hundred. Yet the Kergosiens have developed a system that’s “efficient and easy.” They can prepare for a major party in just two days and clean up in a few hours. The relaxed approach to entertaining extends to the couple’s taste in décor. Both downstairs and upstairs, eye-catching artwork, photographs and collectibles make up simple tableaus. Room-makers like Elizabeth Veglia’s mosaic table and glass panel provide unforgettable focal points.
Yet nothing seems fussy or overworked. Moli jokes that Geoff can tell the story behind every item in the house. But it’s a joke based in truth. It’s clear that each belonging is infused with meaning, intertwining the family’s life with that of the community's and the landscape they love so well.
“We live this life to its fullest and it makes us spoiled rotten,” says Geoff. “I suppose we could have a home anywhere in the world. But why would we want to live anywhere besides Bay St. Louis?” Al Lawson - On Design

Joie de vivre! Il dolce vita! When you see it – you know it. People who have that special joy of the sweet life! They are the ones who are always finding an excuse for a party… seizing every opportunity to make a meal a feast… making sure everyone is connected and given meaning.
I can’t remember when I began to see hospitality because it has always been a part of my conscious world. My mother and father were inveterate entertainers. Every week had a bridge party. Every weekend had a wedding or baby shower. Every holiday had a cookout or large assembly of family for dinner. What I learned from these events is the powerful opportunity they have to share love. It is a labor of cooking and decorating to share hospitality – but what it communicates is love and inclusiveness. 
A special tablecloth and arranged flowers on the table tell you that I care you encounter beauty. Food prepared with special processes and spices say I want you to feast on the savory and sweet things of this world because you are important. Music involved in these celebrations is the sensory gift that elevates your heart, soul and mind - because I care you enjoy that experience. I have been a grateful recipient of many generous people who shared friendship, family and festive living with me. I am grateful.
Cheers to the sweet life full of joy!
A honeybee hive on the rooftop of an Old Town restaurant? Yep! Find out how hive hosting is good for the community, the food chain and makes for good family fun!
- photos and story by Ellis Anderson Bee Here Now! The New Trend in Hive Hosting
That’s not the case with many hives across the country today. Josh says that nearly a third of bee hives in the U.S. die off each year. Pesticides, bee predators and fungi are chief among the identified culprits, but the high rate of mortality remains somewhat of a mystery.
The high rate of loss makes beekeeping a risky profession these days, but Josh Reeves is undeterred. He and his father-in-law, Jim Huk, began their company just last year. J&J Bees and Trees focuses on raising citrus trees and honeybees. The two currently own and manage about 25 hives. They’re hoping to double the number of hives each year and eventually provide local honey on a small scale. One arm of their business is neighborhood hive hosting. Most of the country’s 2.4 million domesticated bee colonies are utilized in agriculture for pollination purposes. Bees pollinate one out of every three bites of food we eat, making a $14.6 billion impact on agricultural harvests. But it’s a growing trend for homeowners in cities or suburbs to host bee hives. Here’s how it works. For a set annual fee, Josh Reeves will set up and maintain a honeybee hive at someone’s home or business. The property doesn’t even have to be large or rural, it simply has to be bee-friendly. The Starfish Café is a case in point. It’s in the middle of Old Town, and the hive, since it’s mounted on the roof, takes up no yard space.  Find J&J's Bees & Trees on Facebook or call (228) 363-3490 Find J&J's Bees & Trees on Facebook or call (228) 363-3490
The hive hosters benefit in several ways. They receive a portion of the honey harvested each year (although there’s not much of a harvest the first year while the hive is getting established). Hosters don’t have to care for the hives. Josh checks in periodically to make sure all is well. The host family has the satisfaction that they’re giving pollinators a place to call home – and increasing the production of their neighbors' vegetable gardens. Or their own. Di Fillhart, owner of the Starfish Café, noted a huge uptick in the production of the restaurant’s vegetable garden since the bees moved in.
Josh’s passion for bees began after he retired from the military and he and his wife, Jinny, bought a small farm in Ohio. The couple raised goats, chickens and pigs, in addition to raising much of their own food. In nearby Medina, Ohio, the A.I. Root company offered beekeeping workshops and Josh signed up for a few classes. Root is a candle company now, but used to be one of the country’s foremost suppliers of bee-keeping equipment and is still involved by providing educational resources for beekeepers. Reeves was smitten with the hard-working insects and kept hives for the next five years. When the family relocated back to the Mississippi coast in 2014, they decided to create a company based on their passions and their values. Their mission statement (below) expresses the goals of the Reeves’s lives and their company. They want to bring families together. They want to educate the community about bees. They want to introduce others to what Josh calls the Gee Whiz factor, the joy and amazement that comes from living in harmony with nature. 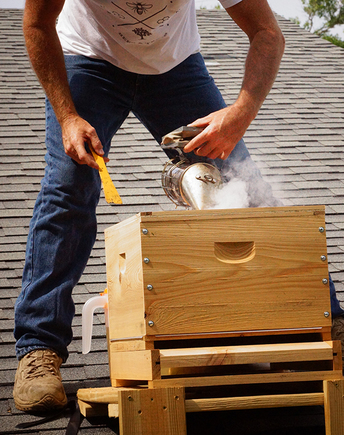
The day the Cleaver photographs Josh checking on the Starfish hive, he begins by lighting some straw in a special smoker device. It looks sort of like a little watering can with bellows. Once the straw is smoking, he directs a few puffs of it into the hive from the bottom, where the bees are coming and going.
It doesn’t take much to calm the bees. He waits a few minutes, then moves calmly to open the hive from the top. He’s dressed only in jeans and a t-shirt, not the bee-keeping space suit that’s usually seen in cartoons and movies. Once he’s opened up the hive, he begins pulling out the vertically stacked trays that the bees build their honeycombs on. He holds them by the wooden edges since both faces of the trays are covered by bees busily stuffing nectar into little cells. Reeves explains that since the queen dictates the temperament of the hive, “gentle” ones - those who don’t seem to be unduly angered by human interaction - are bred. That’s why most domesticated honey bees are not as aggressive as legend suggests. After he makes sure the queen is thriving and no pests have crashed the party (mites and fungi are the main threats in this part of the country), he reassembles the hive. A few minutes later, the beekeeper climbs down from the roof without a single sting to mark the experience.
In the future, Reeves is hoping to make the hive openings at the Starfish educational events open to anyone who wants to learn more about honeybees (contact the Starfish to find out Reeve’s next scheduled visit). It’s the perfect family summertime outing, sure to keep kids “buzzing” for days. Since the Starfish hive is on the roof, observers have a great view from below. It’s safely out of angry bee distance in case someone’s afraid the queen might be having a grumpy day.
The Starfish hive is just one of several J&J hives hosted in the area. The word’s getting out and more people are calling Josh daily to inquire about getting into the program. Why the surge in interest? “I’ve talked to so many older people whose father or grandfather raised bees,” says Josh. “They remember it from their childhood. Of course the younger kids haven’t had that experience, but what kid doesn’t like a bug? When you can take a male bee – the kind without a stinger - and put it in a child’s hands, it’s neat to see what happens. It’s really easy to bridge a generational gap with honey bees.”
J&J Bee’s and Trees is more than just honey. It is impacting the community through education, family and making our environment more vibrant and wholesome. It starts in your backyard and spreads throughout the world.
Find J&J's Bees & Trees on Facebook or call (228) 363-3490 J&J's Mission Statement
by Regan Carney
- This month - it's time to plant summer gardens on the Gulf Coast and Regan shares some time-tested tips for growing a good crop of veggies in your home garden.
The seeds I ordered from an heirloom seeds specialty catalog called Seeds of Change and the plants I buy from either a feed store up in the country, from a reputable plant store, or from one of the farmer’s markets. Occasionally, I will buy exotic seedlings from a catalog. Be sure that the seeds you purchase are fresh and appropriate for our climate.
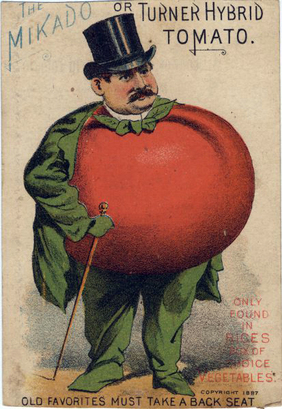
Most of the cool weather plants should have gone into the ground by now, such as my English peas. If you get to it in the first two weeks of the month you can still plant: carrots, lettuce, spinach, chard, mustard, turnips and snap bush beans.
Good Friday, which falls on April 3rd this year, is traditionally planting day in this area. Usually there are no more freezes after that date. I have been witness to some very lively debates about planting tomatoes before Good Friday. I have planted early and usually had not much success. But the one time that it stayed warm we got a great crop! I found a really good list of the tomatoes that will grow well in our climate on the Mobile Botanical Gardens website. Be sure to obtain fusarium wilt resistant varieties as this is a common plant disease here and a heart breaker. Tomatoes are really worth growing yourself. The flavor of a warm, peak ripe tomato is exquisite and doubly so if you grew it! In the later part of the month, the ground will be warming. You can begin to plant the mid-summer plants which include: watermelon, peanuts, muskmelon, corn, okra, southern peas, sweet potatoes, cucumbers, some beans, and peppers. I have found that growing herbs, flowers, and vegetables in the ground, raised bed or container is possibly the best stress reliever available. It is also a fantastic teaching tool for children, if you have them. So, if you are going to plant a garden, I wish you luck, fertile soil, lots of garden worms and ladybugs, rain when you need it and plenty of sun. For more home gardening information, go to msucares.com. 401 Main Street - The Bell Family story and photography by Ellis Anderson Brehm and Jenny Bell were all set to build their dream home. They owned a lovely lot in Old Town and architect Ed Wikoff had worked with the family to come up with plans for a house that would be their “forever home.” Final tweaks were being worked into the design. The stars seemed aligned for perfection. Then Jenny, who was driving through Old Town in a rain shower, chanced to see realtor Amy Wood dashing to her car after posting a “for sale” sign in front of 401 Main Street. She stopped her own car in the middle of the street. She called her husband, Brehm, a local attorney, on the cellphone. “Brehm, you know that house I’ve always loved?” she asked. “The pink one on the corner of Main and Necaise? It’s on the market.” The couple booked an appointment for a showing that same day. 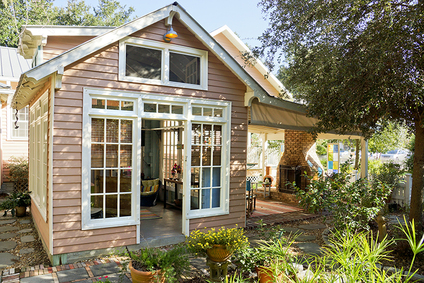 Jenny, a practical-minded woman, doesn’t think of herself as being clairvoyant, yet the week before she had specifically mentioned the house at 401 Main in a conversation with a close friend. She’d confided that if something wonderful - just the right thing - came open in Old Town, they might put aside their house plans and buy instead of building. It’d have to be a place we both really loved, she told her friend. Something like the Pink House. However, both Brehm and Jenny went to the showing with open minds. They were prepared to walk away, although Jenny at least hoped to snag a few ideas they could incorporate into their own house plans. She recalls, “We walked through the gardens first and then through the front door. It just immediately felt like home. And even though it'd been renovated, the charming character of the house had been left intact.” After the initial walk-through, the couple sat in the outdoor pavilion and tried to absorb the situation. Did they love the house so much that they could ditch the idea of building? Later that day, they set up a second appointment so their four teenage/young adult children could take a look. The deal was cinched when they all expressed enthusiasm. The kids were especially excited by “the outside rooms.” While the original house was built sometime in the 1890’s, the former owners, Jim and Lori Lewis, had constructed two outbuildings The first contains a large living area with kitchenette, a finished attic space and a workshop. After the Bells purchased the home, they made the building a complete studio apartment by converting a closet into a full bathroom. There’s even room in the studio building for Jenny’s office. The graphic designer used re-purposed historic doors to create a chic room divider between a guest bedroom area and her workspace. The second outdoor building is just a few steps away, across an intimate courtyard garden paved with bricks. There's a pond in the center, where fish flash in filtered sunlight like slices of orange. The many-paned glass walls of the “pavilion” give it a charming fairyland feel. Inside the tiny cottage, the exposed rafter ceiling seems higher than the room is wide. The Bells have furnished it with a suspended television, comfy chairs and game tables. Jenny says it’s already become a favorite teenage hangout, while the adults have found it to be the perfect fair-weather spot to enjoy football games. The overhang of the pavilion creates the roof for yet a third outdoor living area. A massive brick fireplace steals the show as the centerpiece. Two stained glass doors hang on either side to give privacy from passing cars on the street. On chilly nights when the winds are brisk, a thick canvas shade can be pulled down to make a "wall," turning the brick patio into a cozy place for conversation or simply watching the fire. “The Lewis’s did such a great job of making the additions mesh architecturally with the main house,” says Jenny. “They really loved on this house. We’re blessed by all their attention to detail.” The Bells are looking forward to putting their own stamp on the pink house as time goes on. But they’re not in a hurry. In the meantime, they’re settling into the rhythm of life in Old Town’s Historic District. They walk or bike to visit friends, go to church, eat out or just to take in the scenery of the beachfront. “This is the place where we want to be for life,” Jenny says. “And that’s a good feeling.” The Bells are seeking to learn more about the history of 401 Main Street. If you have information about this house's past, you can email them here! - by Karen Fineran
"The house was set up close to the road, with a good hog-wire fence around the not very big yard, and with some crepe myrtles in bloom the color of raspberry ice cream and looking cool in the heat in the corner of the yard . . .” from All The King’s Men by Robert Penn Warren With the dog days of summer nearly behind us, we are happily ushered from summer into fall by the refreshing explosions of color throughout Bay St. Louis from its crepe myrtles. Those audacious spikes of billowing blooms really hold up to the worst summer heat that the Deep South throws at them. Native to China, and brought here from England in the late 1700s, crepe myrtles are ubiquitous on the Gulf Coast, and lend grace and charm to nearly every yard, park and commercial landscape around. As you give some thought to your fall planting, consider adding a few more crepe myrtles to your landscape. Crepe myrtles come in a rainbow of colors, from hot pinks and reds to cool whites and lavenders. With so many varieties and colors available, crepe myrtles can accent nearly any color scheme or design that you have in mind. They can be used as a single specimen tree or in mass as a hedge or screen, and can serve wonderfully to mask or camouflage unsightly views, fences, sheds, etc. They also add interest to your garden in the fall, when their leaves turn brilliant red or orange. You can find crepe myrtles in dwarf varieties that are only several feet high, to standard trees that grow up to 30 feet. Check with your favorite nursery to find the right size tree for your needs. Finally, crepe myrtles are essentially trouble-free plants – they grow quickly, love heat and humidity, tolerate drought, and are a time-tested winner (for over 200 years!) in our sultry climate. Planting Tips: Planting your crepe myrtles in the fall will yield the best results and hardiest trees. For best performance, plant in a sunny location that has good air circulation and a well-drained soil. (In partial shade, flowering may be reduced and plants are more susceptible to leaf spot disease.) Dig a planting hole for crepe myrtles twice as wide and the same depth as the original root ball. Water deeply to encourage good root system establishment and use pine mulch around the tree. Fertilize at least annually. Pruning: Late winter is the best time to prune because, with the leaves gone, you can easily see all the branches and which ones need removing. Your goal should be to maintain well-spaced, main trunks with handsome bark and to thin out the center to permit easy penetration of sunlight and air. But beware of committing “crepe murder”! If you prune too heavily, it will ruin the gorgeous natural form of the trees, and produce weak spindly branches too weak to hold up the flowers. Remove suckers coming up from the base, side branches growing from the main trunks up to about 4 feet high, higher branches that are growing inward toward the center of the tree, any crossing, rubbing or dead branches, and any branches growing at awkward angles that detract from the tree’s appearance. Finally, you may have wondered about the proper spelling of the word – is it a Crepe Myrtle, or a Crape Myrtle? Apparently, either spelling is considered correct, but I personally prefer the “e” spelling because the crinkled flowers seem reminiscent of crepe paper. Regardless of how you spell them, go out this fall and plant a few of them around your home or business to beautify the Fourth Ward and Bay St. Louis! |
Categories
All
Archives
July 2024
|
Shoofly Magazine Partners
Our Shoofly Partners are local businesses and organizations who share our mission to enrich community life in Bay St. Louis, Waveland, Diamondhead and Pass Christian. These are limited in number to maximize visibility. Email us now to become a Shoofly Partner!


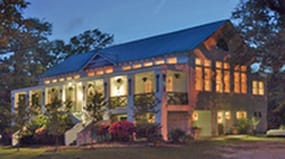
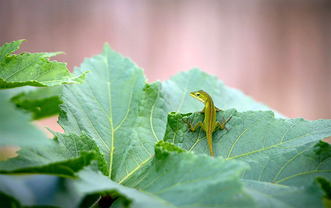
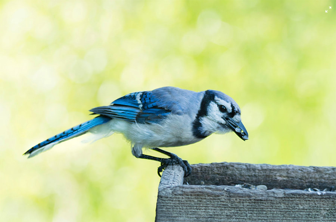


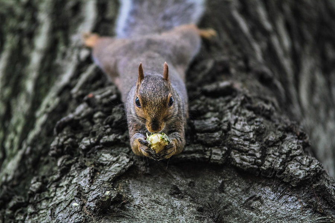


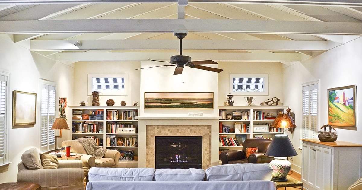
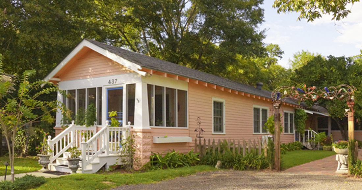


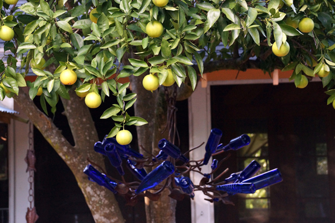
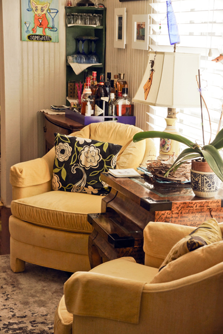
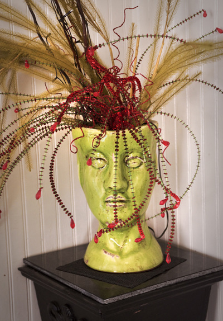
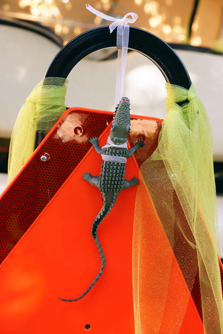
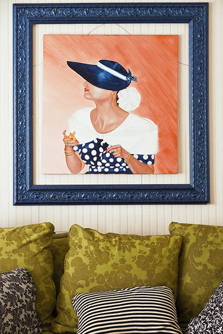
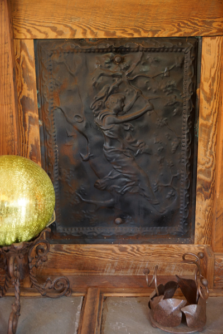
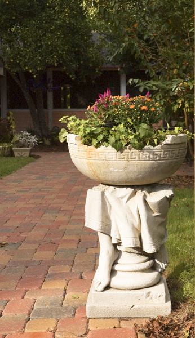


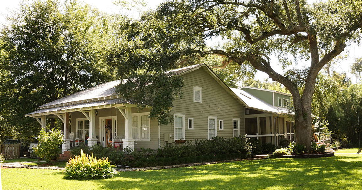


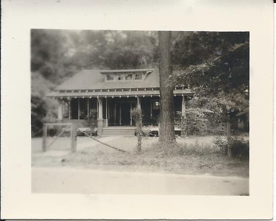
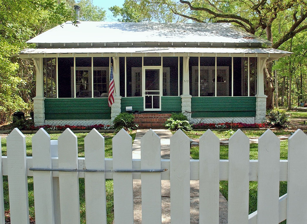
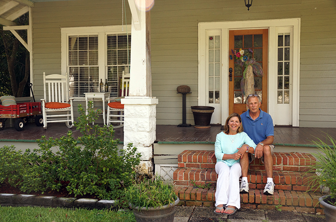
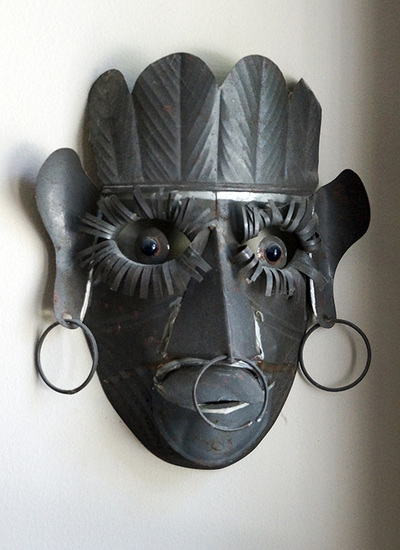
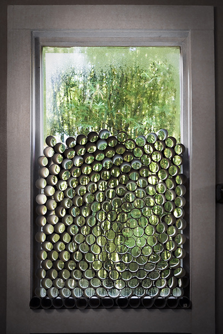
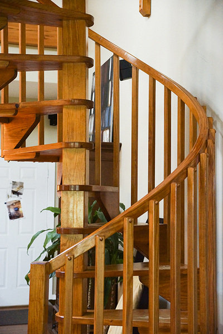

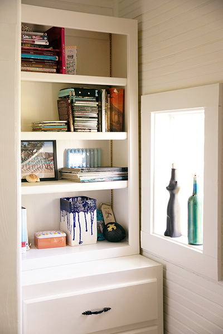
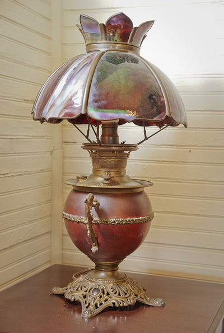
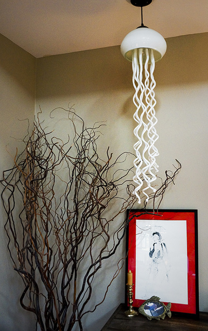
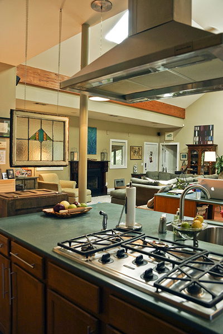

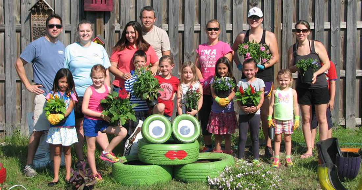


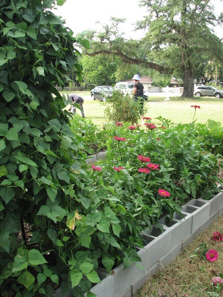

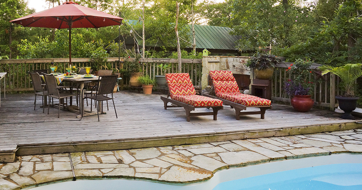

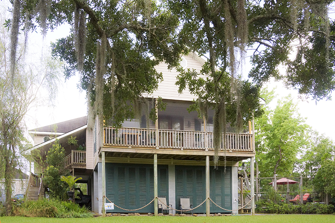


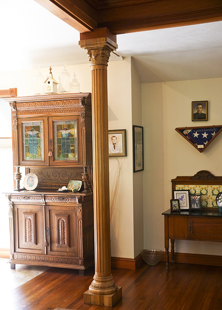
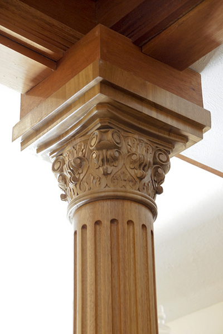

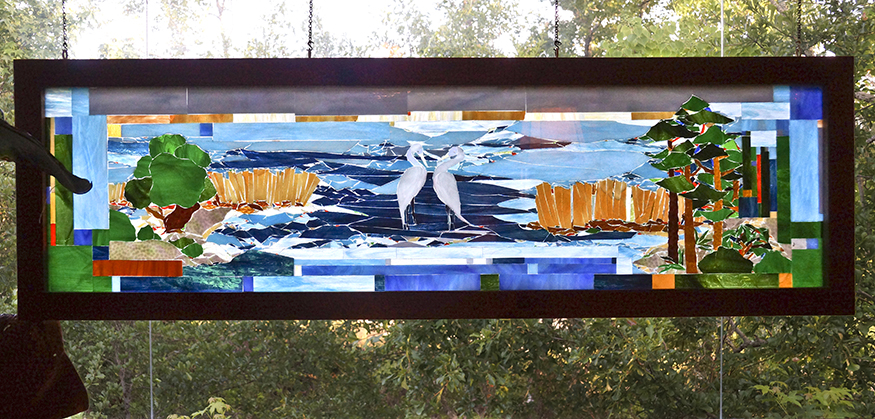

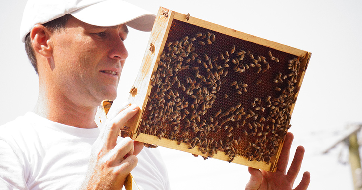

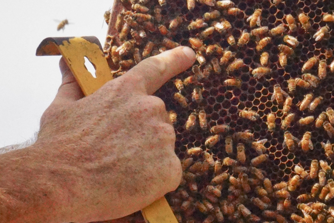
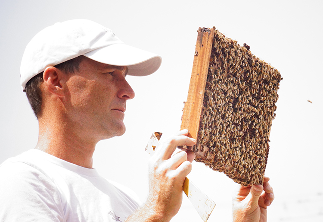


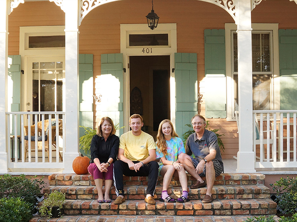
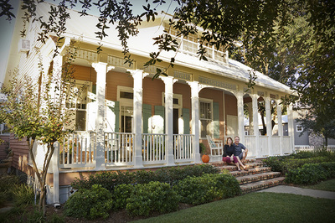
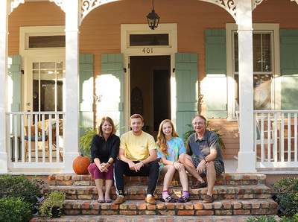
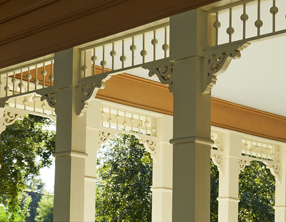
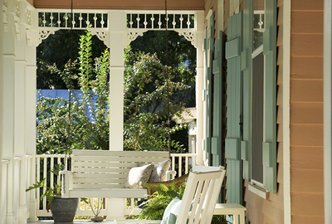
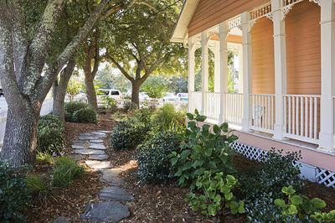
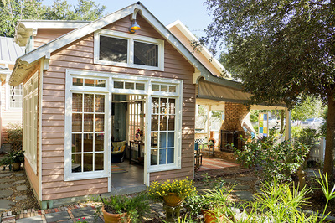
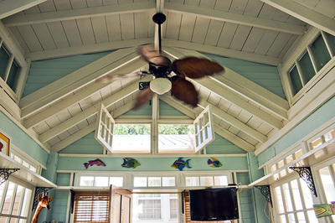
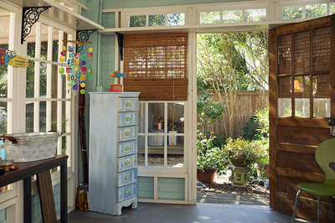
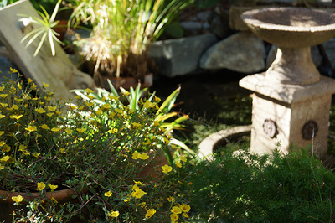

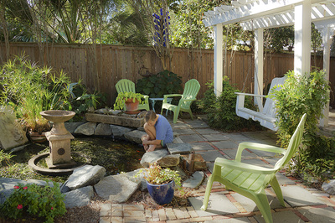
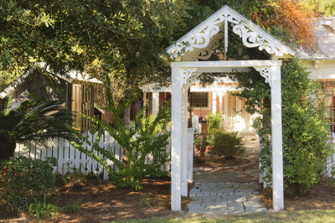
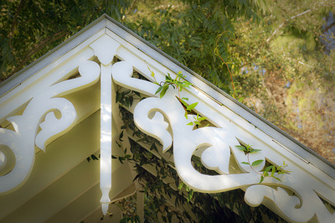
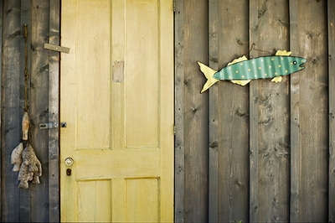
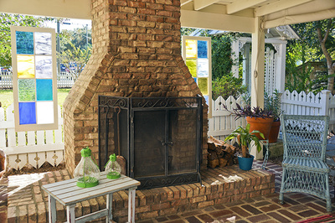
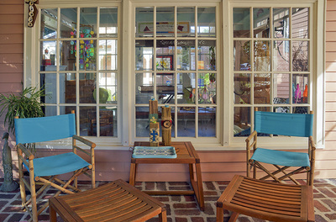
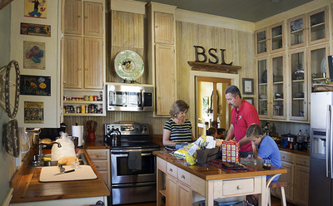
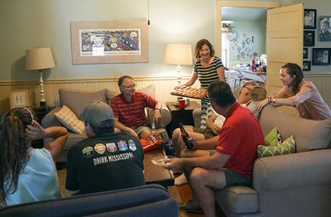
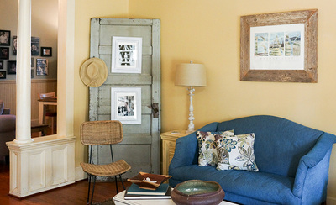
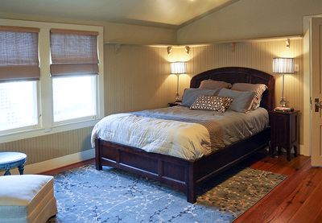
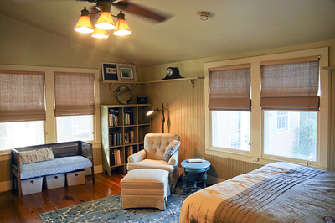
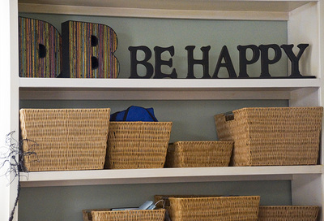

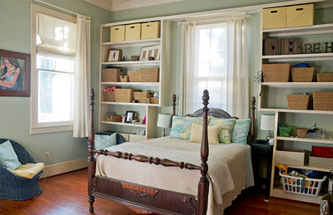
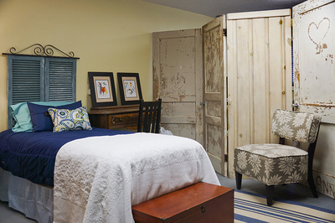
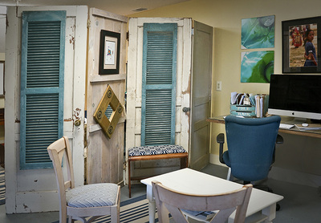
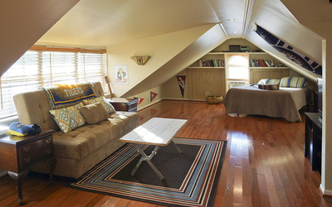
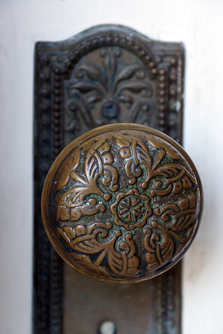
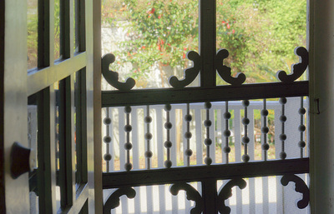












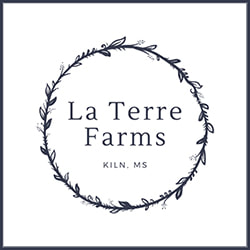













 RSS Feed
RSS Feed





