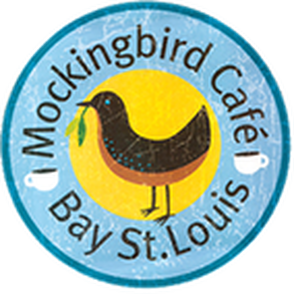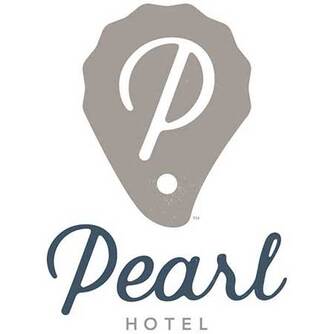At Home in the Bay Town Inn
Part of a sleek new bed&breakfast complex with Old Town appeal, Nikki Moon's home gives her the best of both worlds.
- story and photos by Ellis Anderson
Her stately historic bed and breakfast — the original Bay Town Inn, a building that had weathered several monster hurricanes — had been pulverized. Nikki and six others had barely escaped as the home disintegrated around them.
When the surge finally retreated, Nikki found herself in a landscape that had been smashed beyond recognition. She moved into a nearby rental cottage she owned that hadn’t sustained much damage. Soon, it became apparent that it was going to take years before rebuilding the inn would even be possible. For instance, there was no longer a beach road or any infrastructure. While there was brave talk about a seawall and a harbor, she understood those sorts of things take time. 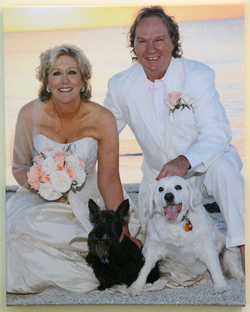 Nikki and John Moon, 2010 Nikki and John Moon, 2010
So Nikki moved back to New Orleans and resumed her job with the New Orleans Convention and Visitors Bureau. She held on to her dream and the lot at the corner of Beach and DeMontluzin and waited. The tree that had saved her and two others died eventually. The survivors commissioned a sculptor, and the enormous branches took shape as angels. The “Angel Tree” became an unofficial town landmark on the barren lot.
Meanwhile, Nikki’s life blossomed in other ways. She met and married John Moon in 2010. Her new husband enjoyed his career in prosthetics-orthotics, but Nikki’s dream of rebuilding the inn soon became his as well. The community itself enchanted him and John soon began thinking of the Bay as his home. Nikki and he brainstormed for over two years on what their ultimate dream house/inn would be like. Finally they presented preliminary drawings and a long list of must-haves tolocal architect Ed Wikoff.
“John and I both wanted it to look new and old at the same time,” Nikki says. “Ed understood that and has a passion for details.”
The couple broke ground for the inn in October 2012. Soon after, John was diagnosed with malignant melanoma. He passed away in May 2013, four months before the inn was complete. Yet, even as his health failed, he visited the building site each day, excited to watch the couple’s dream taking shape. Nikki continued forward despite the tragic loss, seeing the inn as a tribute to their love and commitment to each other. The end result of their joint dream represents a new model in the bed & breakfast world. Instead of a building that’s been remodeled to suit guests’ needs, it was designed from the start with the comfort of guests in mind. The layout of each suite is sleek, including a sitting room, kitchen area, bath, and a spacious bedroom. The biggest difference of all is that the main house is a private owner’s residence. Two separate, complementary buildings house the guest areas. The buildings are situated facing a large pool and patio area. The inn’s office is at the back of the main house and also faces the pool. The unique set-up allows guests to have ready access to any assist they might need, while giving Nikki a completely private home. “As travelers ourselves, John and I began to understand that while some people enjoy chatting with other guests, others don’t feel like having to be nice in the mornings,” Nikki says, laughing. “And people don’t necessarily want a big breakfast every day. So we came up with the idea of the suites and delivering breakfasts to guests’ rooms on the weekends. It’s worked out really well.”
The new inn also includes a special suite designed to accommodate people with special needs and a “Lighthouse Room,” a complete suite with an open floor plan, making it perfect for bridal parties and sister weekends.
The grounds of the inn and the guest rooms are picture perfect, with not an azalea out of place. The porch swing hangs from the enormous oak tree in front, beckoning guests with views of the harbor, the bridge and the Mississippi Sound. A white “Moon Garden” keeps the good memories of John flourishing. The angel tree sculpture was moved across the street and now overlooks the new harbor. While Nikki can see it from her kitchen window, it’s more accessible to visitors, who recognize it as a marker of survival and resilience. Stepping inside Nikki’s house, any visitor feels their stress level drop a few notches. The floor plan is deceptively simple and space conscious, putting every square foot to good use. The interior strikes just the right note between laid-back beach-casual and classic Southern home. Nikki is often in the kitchen preparing breakfast treats for weekend guests or chatting with regulars, who have come to feel like family. “It’s really sort of an old center-hallway style,” Nikki says. “You can look from the front and see across the back porch to the pool. It’s not a confining house at all.” Instead of a formal living room, the Moons wanted a large common area that would combine kitchen, dining and living. Since John loved to cook — and visit with friends while doing so — the kitchen island is an efficient workstation and an irresistible gathering spot. Friends can watch, converse and still be completely out of the cook’s way.
“I’d love to be able to live here forever. It’s all one level, very open and has a walk-in shower. It’s such a treasure to be able to wake up and look out every day toward the water. It’s gorgeous. Even when it’s overcast, it’s still beautiful.”
Photos of the Guest Quarters
Nikki cherishes her life in the Bay for all the reasons that have her guests raving: Old Town’s restaurants and shops, the charm of the walkable historic district along the coast, and the friendliness of the residents.
Other huge draws are events that celebrate the creative spirit of the town, like the Second Saturday Artwalk, Cruisin’ the Coast, and other festivals throughout the year. The relatively new Mystic Krewe of Seahorse now produces several pirate-themed events, including a Lundi Gras parade through Old Town. In 2015, Nikki reigned as the krewe’s second queen. Looking back, she still marvels. “Where else can you have a Mardi Gras parade with 72 golf carts?” Comments are closed.
|
Categories
All
Archives
July 2024
|
Shoofly Magazine Partners
Our Shoofly Partners are local businesses and organizations who share our mission to enrich community life in Bay St. Louis, Waveland, Diamondhead and Pass Christian. These are limited in number to maximize visibility. Email us now to become a Shoofly Partner!

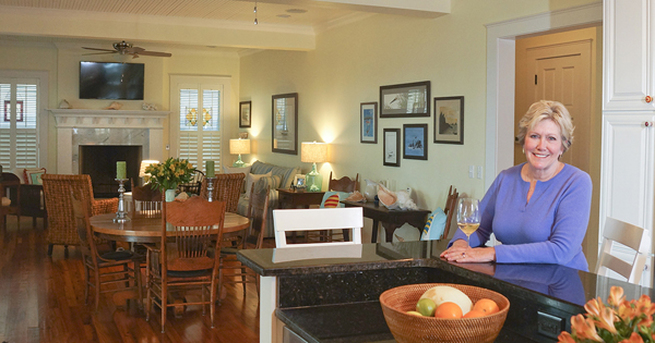

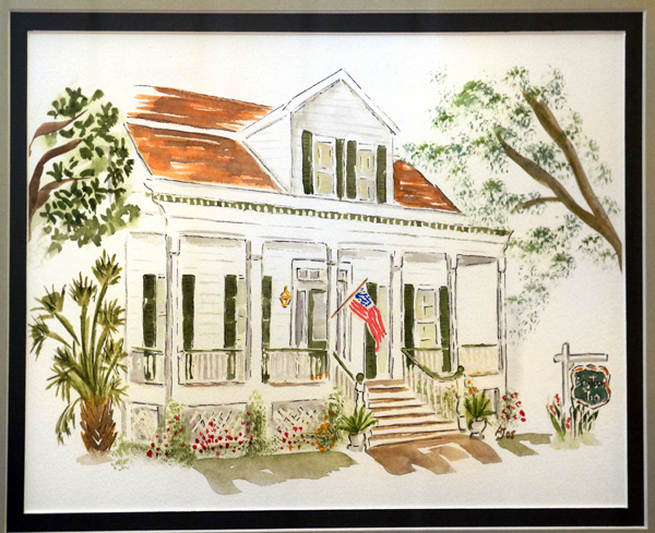
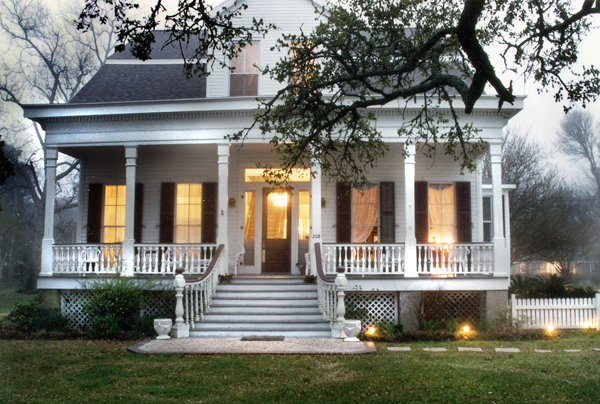
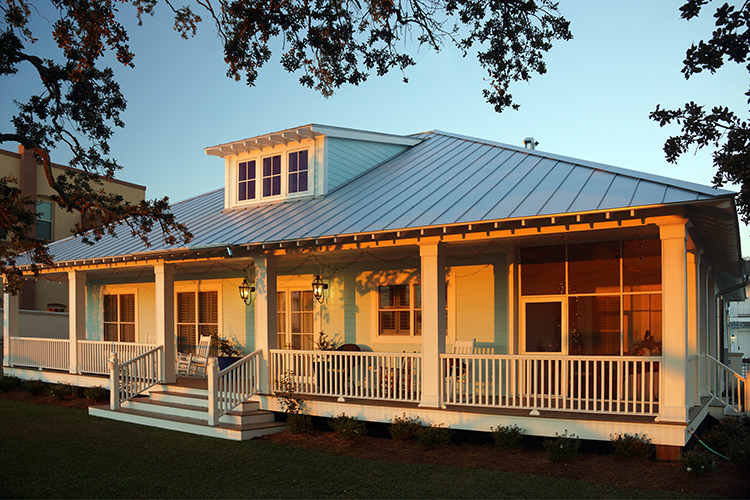
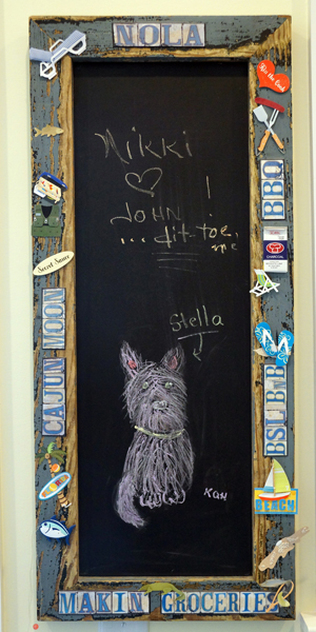
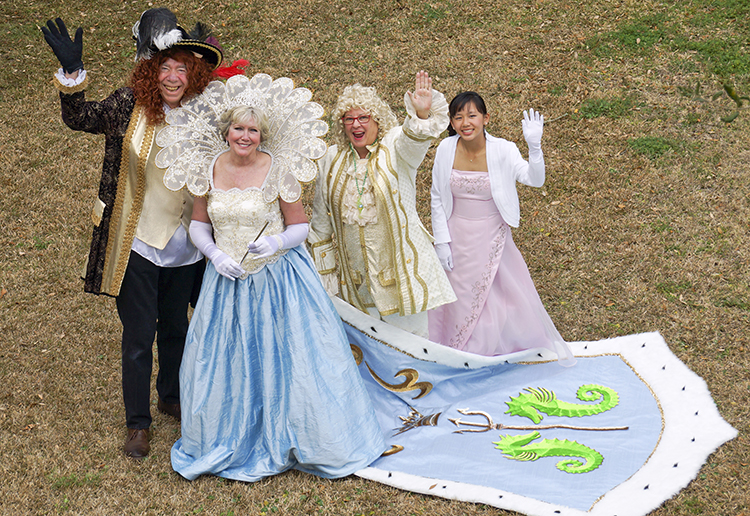











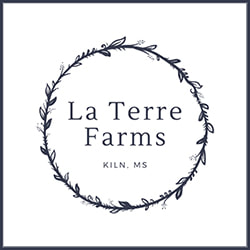








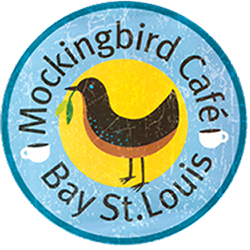




 RSS Feed
RSS Feed













