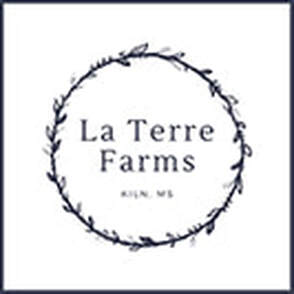Little Cottage, Huge Art
A firefighter/designer and his designer partner resuscitate a mid-century cottage, breathing fresh life infused with art into 213 Demontluzin.
- story and photos by Ellis Anderson
While Kristie’s more of a minimalist, Greg downsized from a 3000-square-foot house in the city, filled with paintings and collectibles. During the move into the small cottage two years ago, Kristie said the front yard was filled with so many boxes it looked “like a hoarder’s garage sale.”
The exterior of 213 Demontluzin is inconspicuous. Its design is downright spartan. Its particular mid-20th century style scorns Creole and Victorian detailing as old-fashioned. When the couple first saw the house it had questionable curb appeal, in part due to the concrete front yard. Since the building had served as a doctor’s office for part of its existence, the lawn had been paved to provide patient parking. This is the sort of building that historic home lovers ignore and new home lovers distain — a post-war stepchild that seemed to offer few possibilities. Snooze.
Then you spot the life-sized copper cow in the front yard. Look closer and there are more hints that 213 is not the residence of sedentary grandparents: the antique red truck in the driveway, the gardens that pop with color and the carefully placed yard art. It is almost as if Greg and Kristie have planted these clues to give visitors a heads-up: There will be surprises inside.
Click on any gallery image below to super-size, then use arrows to advance
Then. Stepping through the front door is like shooting a triple visual espresso. Cunning and multiple arrangements of books, art, and objects d’art conspire to grab one’s attention. You’re marveling over one, when another vignette in the periphery seduces the eye away. And then another. The breadcrumb trail of art leads one through the house. Slowly. And then back again, knowing you’ve missed something. Every room, even the pantry, is a gallery.
One of the home’s initial appeals for this couple was that it was split into several smaller rooms, bucking the current trend of larger, open spaces. The dividing walls provided more space to show art. Smaller rooms also allowed them to create several distinctive and intimate spaces. Every corner in this house has its own energy and personality. Other selling points were details like wood ceilings and the white picket fence. Greg also loved that the house was a blank canvas where they could create “visual interest with just cosmetics.” Years of experience as a set designer in New York City and having his own design consultant business in New Orleans reinforced his natural ability to visualize spaces, colors and composition. A blank canvas isn’t a challenge to this man; it's big-time fun.
Greg grew up between the panhandle of Florida and Dayton, Ohio, surfing while on the coast and immersing himself in athletics in both places. After studying liberal arts at Antioch College, he gravitated to jobs in the arts. In the early ’90s, he hitchhiked around the country Kerouac-style for eight months.
A short stay in New Orleans convinced Greg he’d found his creative capital, and he moved into the French Quarter. During the next several years, he split his time between New York City and New Orleans, working at jobs that led him into rubbing elbows with the world’s top tier of creatives. The first major set he designed was for a Ralph Lauren photo shoot and things went from there. But Greg had held onto a yearning to become a fireman since childhood. In pre-Katrina New Orleans, a friend persuaded him to apply to the department and he was placed on a waiting list. Two years later, in 2006, he was hired on, fulfilling his dream. Settling in New Orleans full time, he spent off hours consulting with friends and clients, overseeing radical makeovers of their living spaces. His current business name is Evolve Squared: Design for inspired living. Like Greg, Kristie grew up on the move in America, living in three states before college. After earning a degree in Natural Resources Management in Colorado, she worked for a time in land conservation before moving to Japan, where her ex-husband was stationed. For three years, she lived in a small seaside village (“much like Bay St. Louis”), and taught English at a center for seniors and children’s special education while earning a master’s degree in Human Relations. Coming back to the States, she lived briefly in Bay St. Louis in 2005. Displaced after Katrina, she bounced between several towns before a partnership in a maritime software company landed her in New Orleans. Greg and Kristie met at a Lower Garden district coffee house across the street from where he worked at Station One. While their personalities are very different, they were complementary. The interplay between them seemed to lead to great things.
For instance, there’s the Bay St. Louis move. It began with the idea for a weekend beach trip. Greg voted for Orange Beach or Gulf Shores in Alabama. Kristie suggested Bay St. Louis, although Greg had never been. Their first beach experience in the Bay was so enchanting they came back the following weekend too and discovered a Second Saturday artwalk in progress. They were smitten with the town and began looking for a house. Something small.
“I can’t live simply,” says Greg. “But I did want to simplify.” Greg took one walk-through 213 Demontluzin and saw the possibilities. After closing, he made a punch list and hired a team of workmen who were able to complete the immediate “must-have” changes by the move in date of July 2014. “When Greg does something, it’s zero to 100,” Kristie says, laughing. The front door of the cottage now opens directly into the living room, with a black-and-white checkerboard pattern painted on old wood floors. There’s a hallway leading to the small kitchen at the back of the house. In between is a room that might have served as a dining room; now, it’s a fantastic and fanciful library, lined with bookshelves and collectibles that encircle an overstuffed reading chair.
Greg’s office, a bathroom, and the couple’s master suite make up the other side of the house. The dining room? On the patio, by the bamboo grove.
The bedroom shows more of Kristie’s influence than Greg’s. There are fewer things on the walls, and its calming colors, space-age ceiling fan, and one enormous painting give the illusion that the room is expansive in size. While content for now with the small space, the couple has a five-year plan for expansion. They will replace the cemented front yard with a koi pond and a bridge that visitors will cross to reach the front door, and an art-studio garage and a pool will go into the backyard. Inside, they will convert the library into a vaulted two-story room with a spiral staircase, and expand the master suite to include more closet space. In the meantime, Kristie says they’ve gotten very creative with storage. One solution is a row of baskets near the front door for purses, shoes, and hats. A designer in her own right, Kristie is now principal at bloom (formerly Arté Insights), offering Internet and marketing solutions for small businesses. She still leaves most of the interior design in the house to Greg. Since surroundings don’t matter as much to her, she’s happy with almost anything Greg puts together. However, there’s a certain point when “one more thing will be too much and I’ll tell him to stop.” They both laugh. Greg admits that empty space calls to him to be filled, and it’s more relaxing to have the canvas complete. That’s not to say it’s about putting art and objects just anywhere for him; there’s a grand scheme. Each vignette has been carefully thought out, as has its relationship to the others in the room.
Click on any gallery image below to super-size, then use arrows to advance
The warmth of the neighborhood was soon put to the test. Both Kristie and Greg have lost their mothers over the past two years, and had to suddenly spend extended times away from home. Generous neighbors came forward with offers to help, making the time less stressful.
“Our house key was passed around to 15 different people while we were gone,” says Kristie. “I can’t tell you what a gift that is. I’ve lived 19 different places before moving here and there’s no place else like this.” Greg agrees. “I’ve met good people everywhere, but people are really different here. Everybody has their own agenda, but their agenda doesn’t necessarily rule their lives.” The couple revels in neighbors popping over to offer Kristie advice as she works on their antique Ford truck, and wave as they work in the gardens. Shop owners and restaurateurs know them by name.
“We’ve only lived here two years but we feel very rooted. I have no desire to ever leave here,” says Greg.
Both Kristie and Greg speak as if they’ve won a life’s lottery, one that has nothing to do with the size of their house, status, or money. “How incredibly fortunate am I?” says Kristie. “To live in a place that we love, with a man that I think hung the moon, doing work that is helping others to grow their business and pursue their passion.” Greg scratches Hemingway’s head, then looks up at Kristie and smiles. “It’s just a sweet life.” Editor’s Note: The Shoofly will soon be introducing Window Shopping, a column by Greg Matusoff. Look for its premier in the August issue! Comments are closed.
|
Categories
All
Archives
July 2024
|
Shoofly Magazine Partners
Our Shoofly Partners are local businesses and organizations who share our mission to enrich community life in Bay St. Louis, Waveland, Diamondhead and Pass Christian. These are limited in number to maximize visibility. Email us now to become a Shoofly Partner!

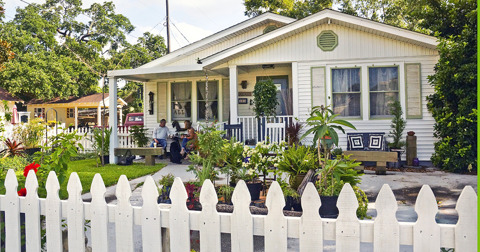

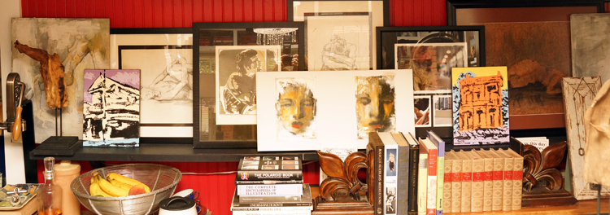
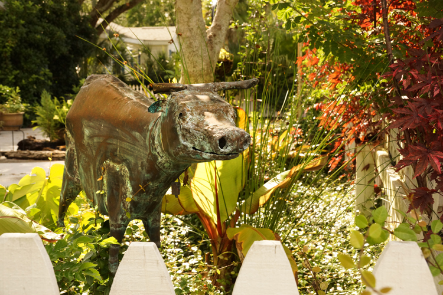
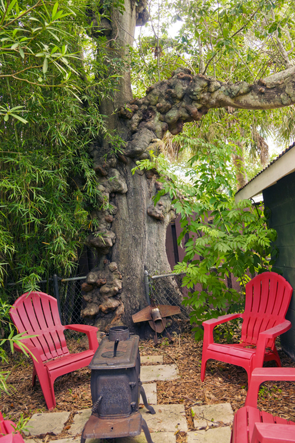

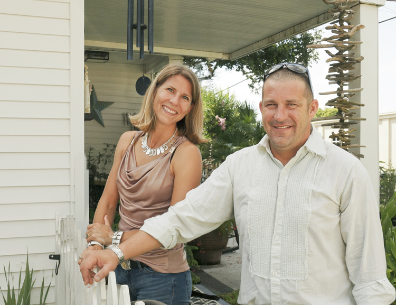
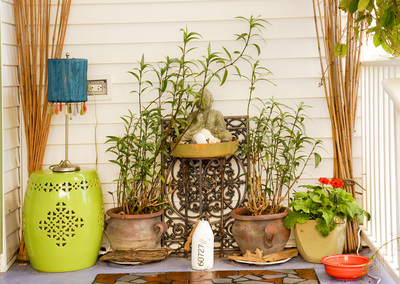
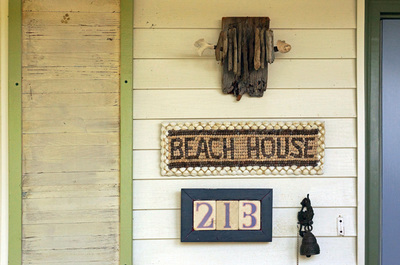
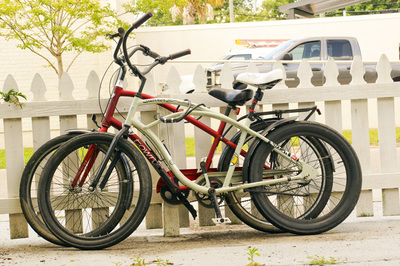
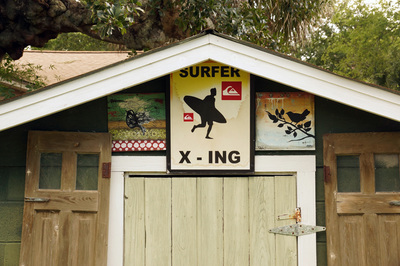
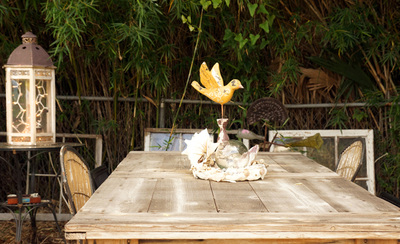
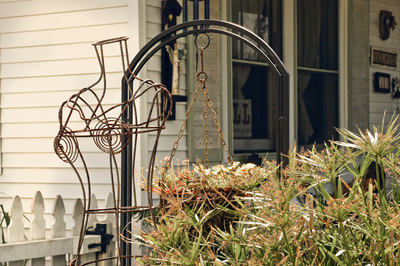
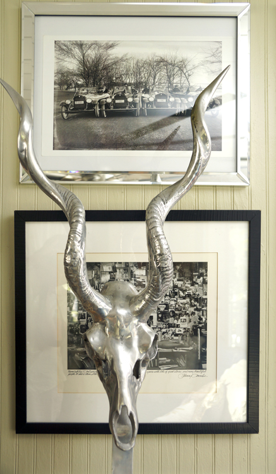
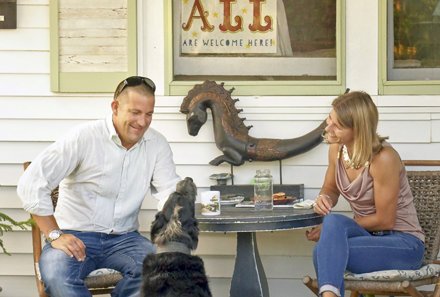
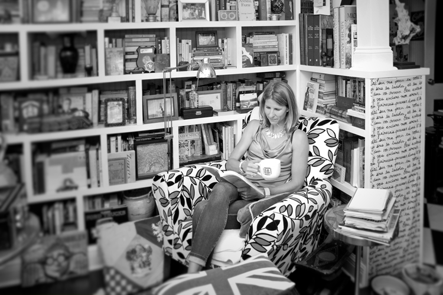
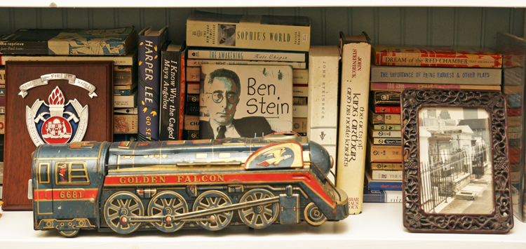

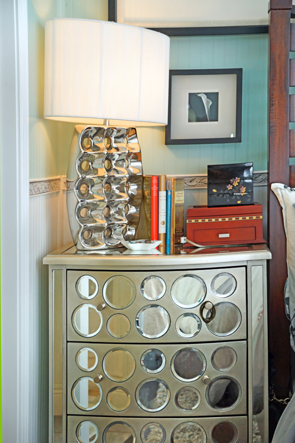
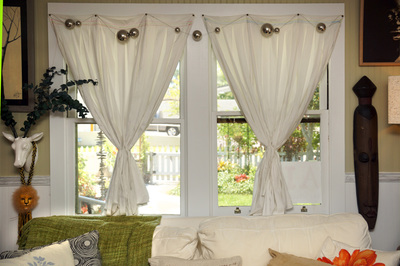
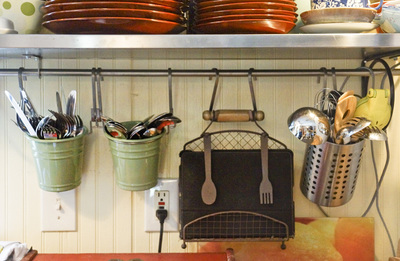
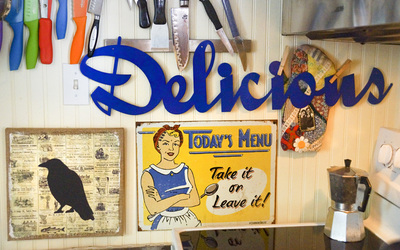
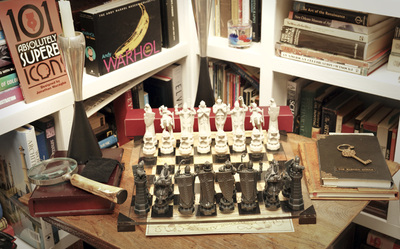

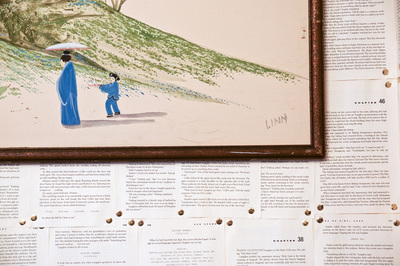
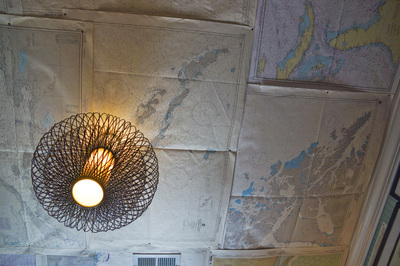
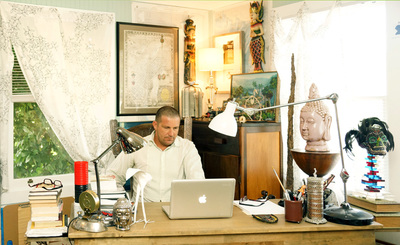


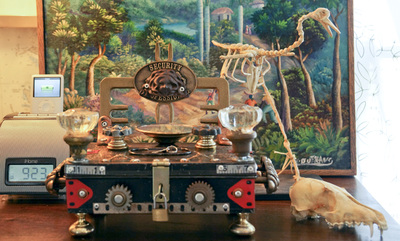
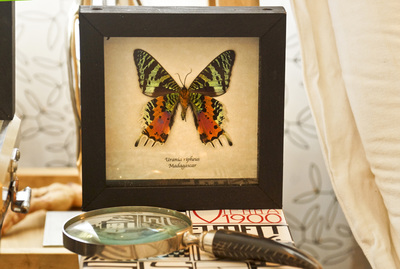
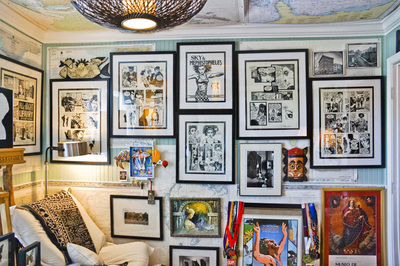
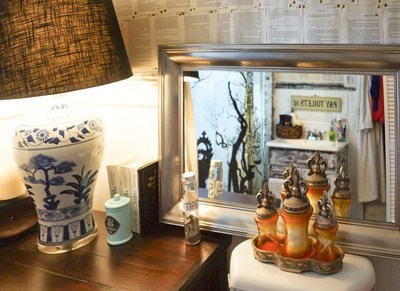
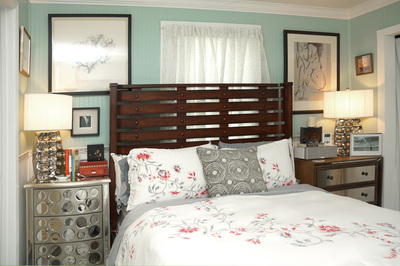
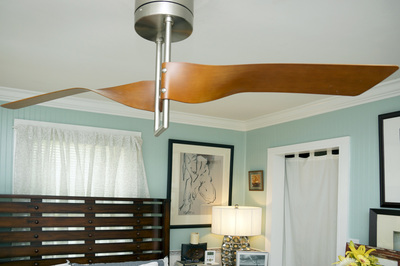
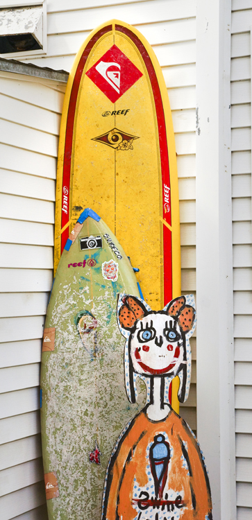
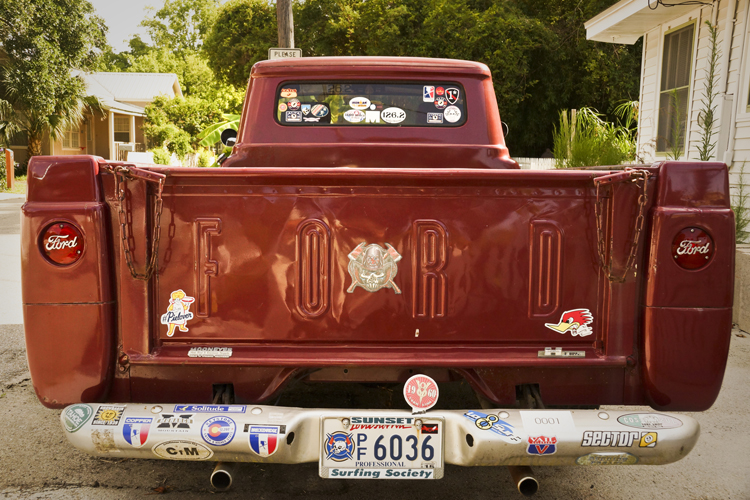
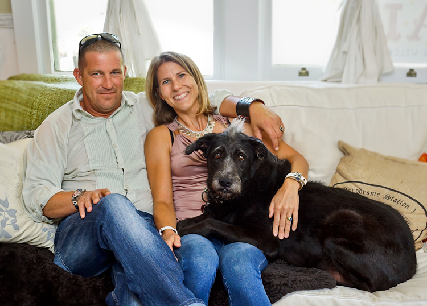











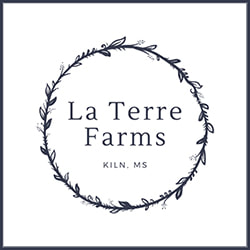













 RSS Feed
RSS Feed





