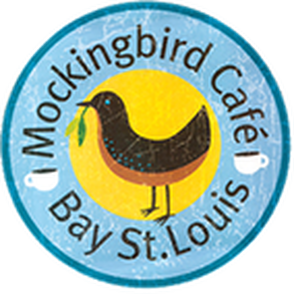House of DreamsThree very different buildings make up the home of artist Kat Fitzpatrick, yet they magically mesh to create a space where dreams become reality. - story and photos by Ellis Anderson
It’s there I conduct my interview with Kat, which at first seems a little ridiculous since we’ve been friends for years. But information emerges that I’ve never heard before. About, for instance, the zebra car. Kat grew up in uptown New Orleans, surrounded and nurtured by creative people and “wonderfully eccentric characters.” In the early ’70s, she entered the new art program at the University of New Orleans. The fledgling department was housed in an old airplane hangar with swallows nesting in the walls. Kat found the program inspiring and began to find her artistic footing. The only fly in the ointment? She repeatedly had trouble finding her car in the vast UNO parking lot. She solved the problem with a can of paint and a brush: she painted the old Volkswagen bug with zebra stripes. The car and its driver achieved celebrity status in New Orleans. “The ’60s happened in the ’70s in New Orleans,” Kat says. When she met her future husband, a Tulane architecture student named Kevin Fitzpatrick, the two clicked creatively. The couple collaborated on several artistic enterprises, including painting leather belts. The couple left New Orleans for Kevin’s native Florida, where he completed his degree in architecture and Kat obtained hers in fine arts photography. Their son Liam was born while they were in Gainesville. After graduation they moved to Tampa for a few years, but even after nearly a decade in Florida, they never lost the longing for New Orleans. Kat's art studio in the steamboat house Meanwhile, Kat’s mother Jean Hammett had moved permanently from New Orleans to Pass Christian. Kat’s sister Chris was raising her family there as well. So when Kevin took a job in New Orleans, Jean saw her opening. She scouted out a small historic cottage in Bay St. Louis that might suit the small family. The cottage at 233 Boardman had been built in 1905 and had two bedrooms, a small kitchen and living room and a “skinny bathroom where you had to walk sideways.” A muscadine grape arbor cooled the breezes on their way into the house. A few years later, after daughter Molly was born, the artist and her mother began sharing a studio in the Masonic Temple building on Main Street. She remembers the Bay St. Louis of that time as idyllic. “I started becoming part of the downtown life,” she says. “We’d take a break for lunch at Trapani’s, take a walk on the pier and then go back to the studio and paint more. The windows in the building then were operational, so we’d open them up and let the wind rip around the studio. It was magnificent.” Eventually, the two growing Fitzpatrick children had Kevin making drawings for an addition to the Boardman cottage. The back addition was 600 square feet with an open living area, bedroom and bath. It wasn’t completed by the time of Kat’s fortieth birthday, but the addition still hosted a memorable celebration. The renovated addition When the couple parted ways soon after, Kat found that trying to live the life of an artist as a divorced mother of two was a “white knuckle experience.” She took a job that wasn’t a good fit, but found solace at St. Rose de Lima Church. After one service, she mentioned to choir member Phil Williams how meaningful their singing was to her. “He said, ‘Maybe you need to come sing with us,’” Kat remembers. “‘But you don’t even know if I can sing!’ I said. Phil said that wasn’t the question. He told me I just needed to show up and say I wanted to be a part of it.” Kat sang with the choir for the next 18 years. The unhappy job only lasted a year before she began teaching art at Coast Episcopal School. She flourished in the environment, and so did her students. Her own son and daughter grew up in the cottage on Boardman, thriving in a community with “heart, intelligence and compassion.” With the kids eventually away at college, Kat was an empty nester when Hurricane Katrina roared ashore in 2005. The unprecedented storm surge floated Kat’s historic cottage off its piers. Massive trees fell across it, crushing its spine. The addition on the back survived, but barely. It had flooded to the roof’s peak. Yet, the local schools rallied and Kat, staying with a friend, returned to teaching only a month after the disaster. St. Rose rallied too. “The church had only had minor damage,” she says. “It was miraculous. Those first services, everyone was there in muddy clothes, but Al Acker [the legendary choir director] was dressed in a suit with a tie and a little pocket square. He looked like a million dollars. It was a beautiful time. We just fell into each other’s arms, so grateful to see our friends alive.” A few months later, on Thanksgiving Day, Kat and Molly, who had returned home from college, watched as the original Boardman cottage was bulldozed. Kat’s legs buckled from the grief. Kat made the decision to renovate the back addition and make it into a self-contained tiny house. During the yearlong process, the discouragements were many and snowballed into despair. She visited friends who relocated to Natchez and made the decision to move north too. After 13 years at Coast Episcopal, she resigned. Kat put the renovated addition — now a complete cottage — up for sale. “But when an offer to actually buy the cottage came, my heart sank,” Kat says. “I wasn’t ready to cut ties. I just needed to feel like I had some choices.” Returning to her teaching job wasn’t one of those choices once she made the decision to stay. The school had already hired someone else. “So I decided to take a bet on a long shot: Kat Fitzpatrick,” she says. “And it was a long shot. Very few people are able to make a living as a working artist, even a bad living. I’m incredibly grateful that I’ve had that opportunity.” Another astonishing opportunity presented itself in 2010: a historic home, coincidentally also built in 1905, hadn’t been repaired after extensive Katrina damage. It was slated to be torn down. Local contractor Scott MacDonald believed it might possibly be moved onto Kat’s property. Kevin Fitzpatrick stepped in to help facilitate grant funding for the project from Mississippi Department of Archives and History (MDAH). The steamboat house - originally built in Waveland by Jules Favre in 1905 The cottage had been built in a style sometimes called Steamboat Gothic, because its porch wrapped the front of the house like the prow of a ship. It was located on Jeff Davis in Waveland. Jules “Papa” Favre had built the house for his family in the evenings after work, milling all the ornate trim himself. The first time Kat stepped through the front door in Waveland, she looked up and saw sky. The tarps covering the missing roof had torn away, leaving the interior completely exposed. Grant money would help, but the scope of the work needing to be done was formidable. She took the risk and purchased the house for one dollar. The original shutters and doors, which the owners had planned to sell on eBay, cost her $1500. That was just the beginning. With the help of volunteers supervised by MDAH, the house was taken apart board by board. Each piece was numbered with a code and then placed in a shipping container. At Boardman, the house was painstakingly reassembled. Kevin designed an umbilical walkway that married the renovated 1990s addition and the steamboat house. The entire process took more than two years from start to finish, with more volunteers, help from St. Rose, and a father-son team of contractors, Ed and Bob Odom. The steamboat house contains a large guestroom/library, a front parlor, a large bathroom, and a central living area that has become a showroom and staging area for Kat’s work. A spacious wing off to the side that once served as the home’s kitchen has become a studio that sets creative energy a-buzzing as soon as one walks through the door. The beadboard ceilings and walls haven’t been painted; a sealer shows off the raw wood and layers of paint that were applied through the years. It provides the perfect backdrop for her her lush, evocative paintings. This is a dream house in a different sense of the term: dreams become reality every day here, manifesting in Kat’s artwork. Inside the steamboat house The former addition is now Kat’s main living area, since it’s easier to heat and cool. A diminutive kitchen, living area, bedroom and bath provide enough space and ample light for the single artist. Then last year, Kat began looking at plans Kevin had drawn up soon after the storm. He’d designed a building for Kat that would return the space lost by the destruction of the original historic cottage. The idea was to give her room for a separate studio and living area. Since the steamboat house fulfilled those needs, Kat had put the plans aside, but the building would have been stunning. Kevin’s gift as an architect shone in the design. Kat contacted local contractor Ed Madden, who had helped her design and build an eye-catching garden shed. They discussed repurposing the plans for a lofty screen house. Kevin modified the original designs for living space, adding “bump-outs” that could serve as sleeping areas. It’s no wonder Kat has nicknamed the new space “the temple.” Exposed rafters, painted white, accent the silver roofing metal and subconsciously bring angels to mind. Soft lights, shaped like stars, hang high among the beams. Plush seating areas, a dining table, and stools from an old convent invite guests to sink deeply and leave their cares at the door. Cool colors drench the eye inside, playing off the surrounding park-like garden and grounds. Birds flutter around the screened house. It seems like an aviary in reverse, with the viewers on the inside.
“It feels like sacred space,” says Kat. “At night when I’m in here, it seems like a play house. My eight-year-old self is never far away.” Kat has intentionally played each of the buildings off of each other, so they now shine as individuals, yet complement each other. “The new doesn’t have to mimic the old to be pleasing,” she says. “It just needs to show respect.” She says that although she’s an introvert, the completed complex makes it a joy to entertain. “I always want there to be room for eccentrics, for people who don’t fit any mold,” she says. “That’s what this town has done and it’s why Bay St. Louis has such a grip on my heart.” Comments are closed.
|
Categories
All
Archives
July 2024
|
Shoofly Magazine Partners
Our Shoofly Partners are local businesses and organizations who share our mission to enrich community life in Bay St. Louis, Waveland, Diamondhead and Pass Christian. These are limited in number to maximize visibility. Email us now to become a Shoofly Partner!

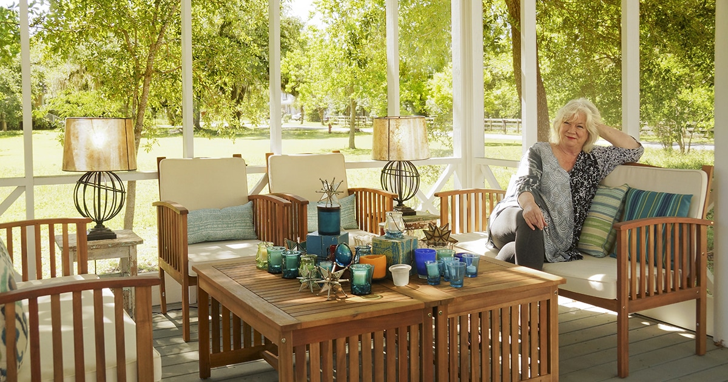

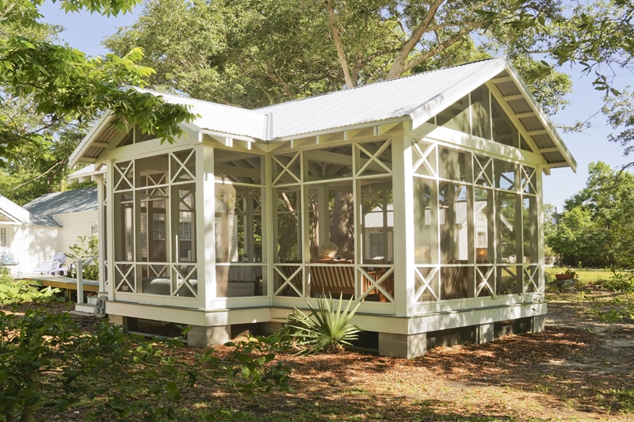
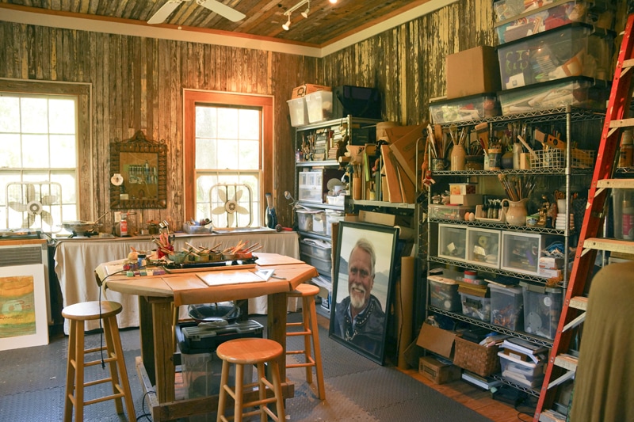
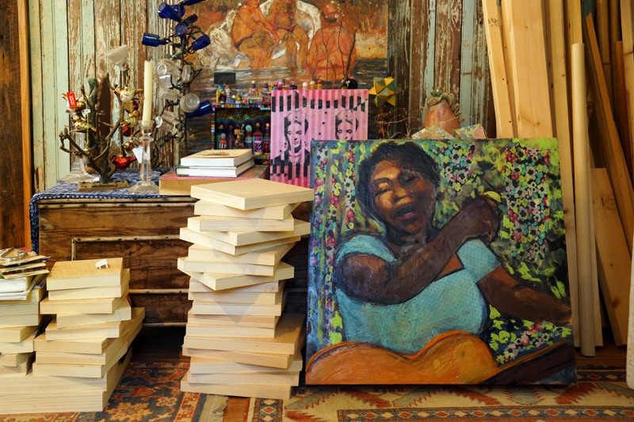
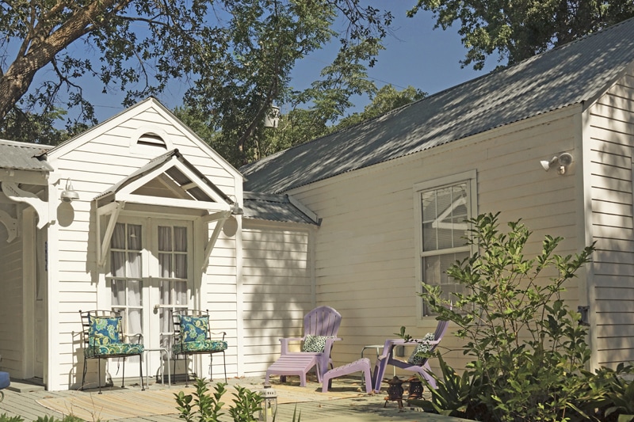
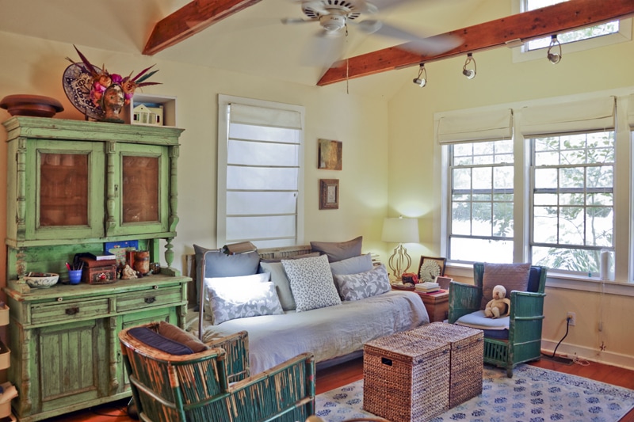
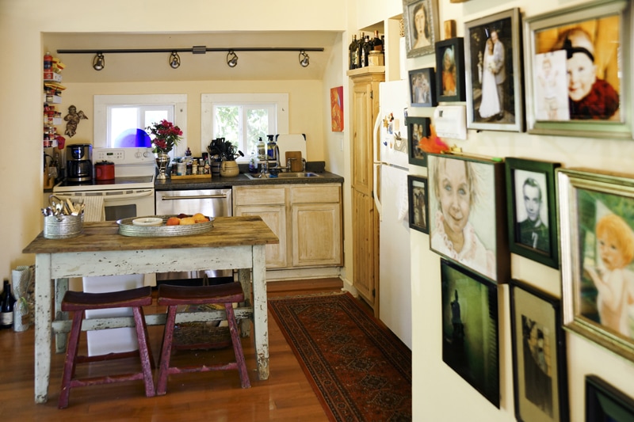
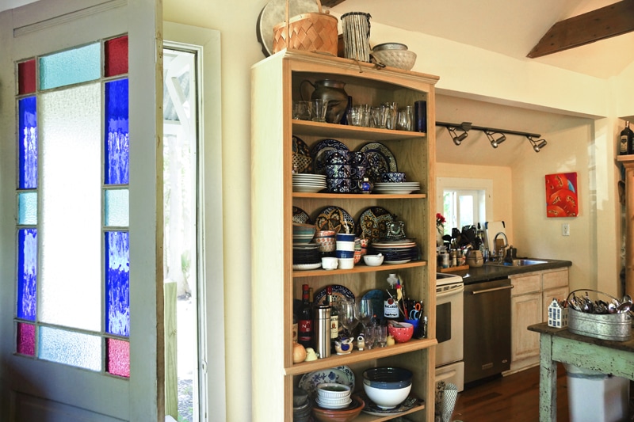
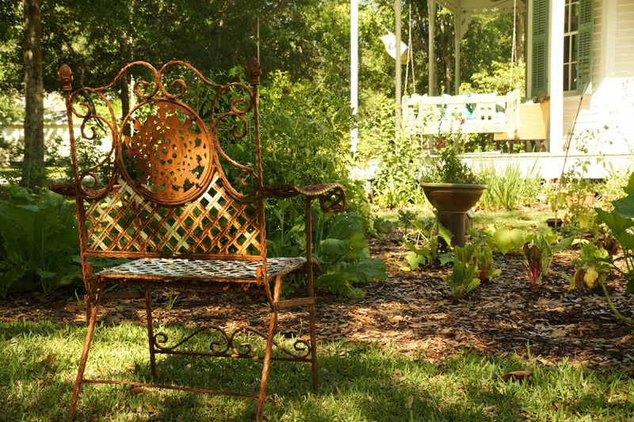
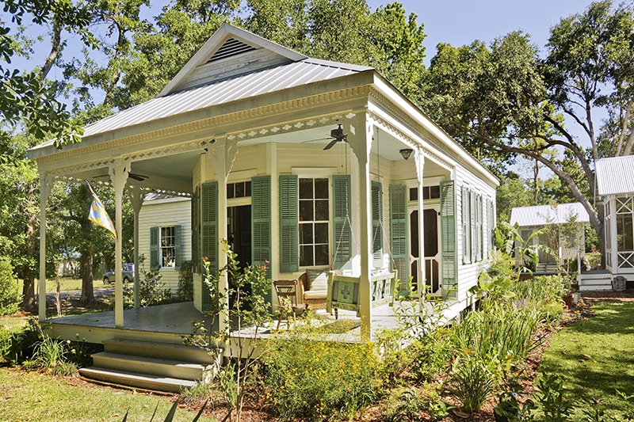
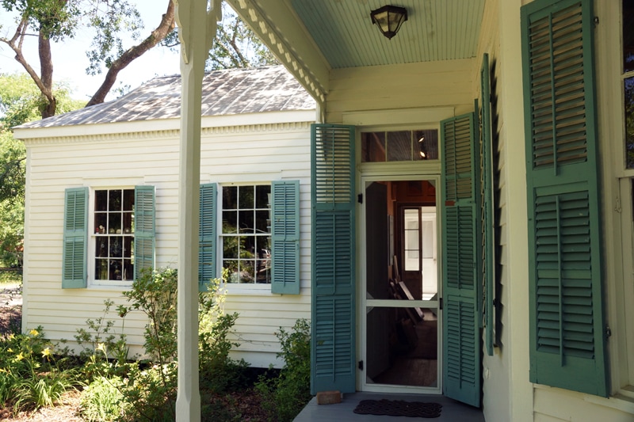
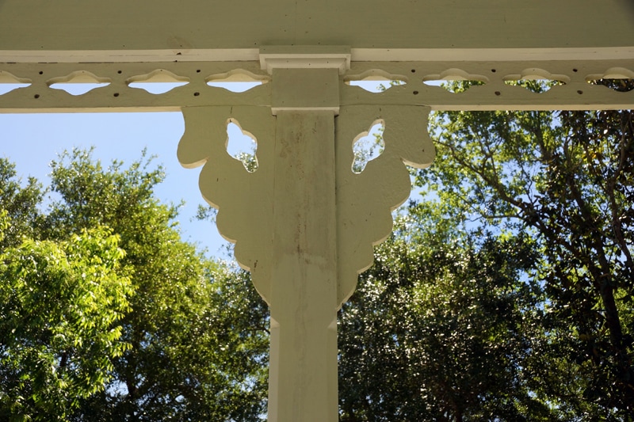
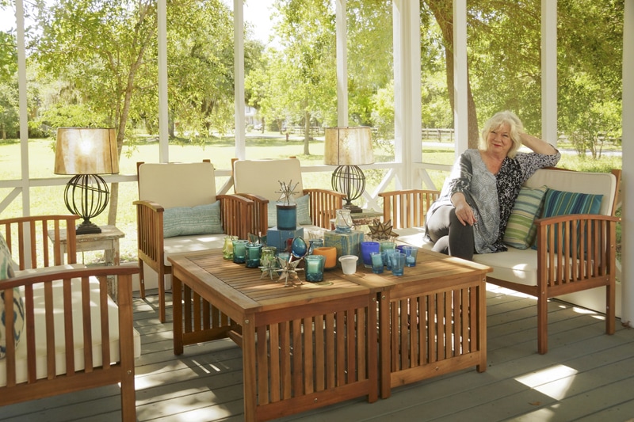











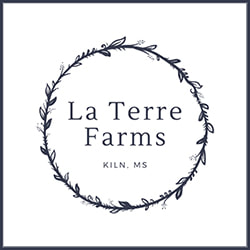








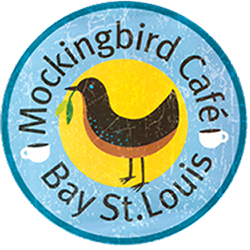




 RSS Feed
RSS Feed













