A Brand New Old House
Sandy and Ronnie Robert bring different strengths to the table when renovating historic properties, with spectacular results.
- story and photos by Ellis Anderson
With Ronnie’s construction know-how, and Sandy’s eye for design and detail, the two have the ability to see beyond the shabby condition of any building — no matter the state of deterioration — and instantly visualize what it can become.
They needed that talent with the St. Charles house. It’s a small sidehall cottage, built in 1910 as a weekender. The back of the house was a warren of add-ons that had been built through the years, containing a covered patio, laundry room and small kitchen. A small forlorn pool stretched behind. The little house with its striped awnings and colorful façade had always been a favorite of Ronnie and Sandy's, so when a friend put it up for sale, they bit. Ronnie planned to “surgically disassemble” the house and then rebuild it to code from the ground up. The Roberts called up nephew and designer, Andrew Dooley, who lives in Mobile, and the planning began. The most ambitious part of the project would be to dismantle the piecemeal additions on the back of the house and replace them with an enormous great room that contained a living/dining/kitchen combo and opened out to the pool. Ronnie Robert (pronounced in Louisiana fashion, Ro-bear) came by his love of historic architecture in the French Quarter of New Orleans. His father established Robert Refrigeration Service in 1952, located at 811 Ursulines Street. Times, they were a-changing for the company that specialized in refrigeration equipment for the restaurant and bar industry. In the 1950s, for the first time air conditioning for homes and businesses became a possibility in buildings that were constructed in another century and not designed with space for unsightly compressors and duct work. The Robert family accepted the challenge and quickly developed a reputation with the city’s best architects: If you wanted to install HVAC systems and preserve the architectural integrity of a building, the Roberts became the go-to guys. As a youth, Ronnie worked in the business on weekends and summers, seeing how some of the grandest historic buildings in the country were constructed, learning construction and design techniques from old masters and top architects.
The couple met when they were fifteen years old. Sandy says she was a “goody two-shoes,” while Ronnie was the “bad boy, into hot rods.”
“She read all day and I worked on cars,” says Ronnie. Nevertheless, the two teenagers already had much in common, including a shared love for quality craftsmanship. Sandy’s dad was a millwright worker who taught her to care for details. “He told me to do everything to the best of my ability and not to question myself. Just ‘good enough’ was not in the program,” says Sandy. The couple married when they were twenty and began their family. Sandy rose in her field of office management, eventually working for a Fortune 500 CEO. Ronnie assumed leadership of the refrigeration company, growing the business each year. In 1992, they purchased a French Quarter house, which became the first of their renovation projects. “Ignorance is bliss,” Sandy says, laughing about those first challenges. When Ronnie adds that “she can swing a sledgehammer with the best of them,” she recalls the smell of the horsehair that was mixed into the original plaster of the Quarter house. The odor permeated the air as the two demolished old walls during the restoration. After completing the French Quarter project, the Roberts began looking for property on the coast to use as a weekend getaway. The Robert family had traditionally maintained a family vacation home in Waveland. He remembered the extended family reunions and catching his first redfish off the beach. Wanting to offer similar experiences to his own grandchildren, the Roberts purchased an oak-lined lot on the Bay St. Louis beachfront and built a two-story house based on traditional Creole design. After the house was destroyed in Hurricane Katrina, the couple regrouped in Maurepas, while renovating a duplex on Main Street they’d bought prior to the storm. They began exploring options for rebuilding on the beach, but when the St. Charles house became available, they seized the opportunity to bring yet another house back to — and beyond — its former glory.
Ronnie’s renovation technique is highly unorthodox. In old barge-board constructed houses, the rough-hewn planks nailed up vertically make up the inside walls. Weather boarding is applied horizontally directly to the outside. There’s no cavity to allow for wiring, or insulation.
Ronnie begins restoration of this style of house by building a stud wall inside. Then he carefully removes the outer weatherboard, and after that, the barge board. After a sheathing is applied, the original weatherboards are nailed back up outside, leaving the exterior looking exactly as it did when first built. Once the stud walls inside have been wired and insulated, the original barge board is reinstalled as interior paneling. The final look is both rustic and authentic, but the house is now completely modern. “I’m just a guy who wants to start from zero and likes it old,” says Ronnie. “I want a brand new old house. It’s a puzzle we put together. But it’s extremely costly in terms of time and labor. You can’t do a house to that level except as a labor of love. We don’t own any house that has sheetrock in it. They’re all built from old salvaged material. I’m a wood guy and know you can’t buy this quality of wood anywhere now. So we’re preserving the materials and the architecture.” Sandy works with Ronnie closely on the planning and the finishes. “He sees the big picture,” she says. “To me the devil is in the details.” The couple, who will be celebrating their 50th anniversary this year, have developed a routine during renovation. After Ronnie and his subcontractors have finished most of the work, he asks Sandy to come in and make a checklist. Sandy’s sense of color comes into play as well. She selects cabinets, wall colors, tiles and finishes. She also manages the budget, keeping Ronnie’s impulses in check. “Sometimes.” Ronnie adds, grinning. 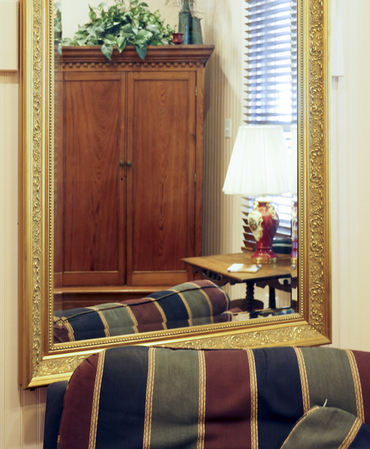 the sitting/guest room the sitting/guest room
The final floor plan in 208 honors the historic character of the building while bringing it into the 21st century. A grand piano welcomes visitors in the main entry way, which is large enough to serve as a gallery for more of the couple’s art collection.
The master suite of the house is in the older part of the house, facing St. Charles. Stained glass panels on the street side offer light and protect privacy, while the master bath’s neutral colors and glass-walled walk-in shower is large enough to serve as a canvas for the wire sculptures of friend and artist Steve Martin. A cunning loft area for the grandchildren overlooks the hallway. Pocket doors and a hidden Murphy bed that folds into the wall make for a sitting room that can function as a cozy guest room in just a few minutes. However, the new addition on the back is the heart of the house. With soaring ceilings and enormous windows, walls don’t seem to define the living area. Instead, the eye travels to the park on the side and to the pool in the back. The kitchen is designed for entertainment, with stools on one side of the island allowing visitors to watch the action, but stay out of the chef’s way. A breakfast table and a long dining table flank the living room seating area. There’s a large-screen TV above the fireplace, but it’s likely that most guests pay more attention to the artwork in the room.
Outside, the yard is more of a park. In fact, it’s been nicknamed “Sandy Park.” A grand magnolia, surely one of the oldest in town, presides over the yard. Beneath is a whimsical garden that needs no sun. It blooms with items that the Roberts have found on their daily beach walks: bright floats, balls, flip-flops and even a pair of bikini bottoms. There’s also a fountain and an outdoor fireplace. The refurbished pool beckons now, even in early spring. This is clearly a place for relaxing — something Type A Ronnie is finally learning to do.
He smiles when he tells the story of a local carpenter he worked with while renovating the St. Charles house. Apparently, Ronnie was coming across as agitated, in a hurry. Ronnie tells the story: “The carpenter said, ‘I don’t mean no disrespect, but if you just take a deep breath and slow down a little bit, you’ll really like this place.’” Sandy laughs. “I call that ‘leaving your New Orleans self behind’.” Which the couple has done with no regrets. “I’m a recovering entrepreneur,” says Ronnie. “The fact is that I used to start the businesses and she ran them. Now we’re trying to take more time to enjoy ourselves and our family.” And 208 St. Charles is the place they’ve both crafted to foster that peace of mind. “It doesn’t feel like a house,” says Sandy. “It feels like a home.” Comments are closed.
|
Categories
All
Archives
July 2024
|
Shoofly Magazine Partners
Our Shoofly Partners are local businesses and organizations who share our mission to enrich community life in Bay St. Louis, Waveland, Diamondhead and Pass Christian. These are limited in number to maximize visibility. Email us now to become a Shoofly Partner!

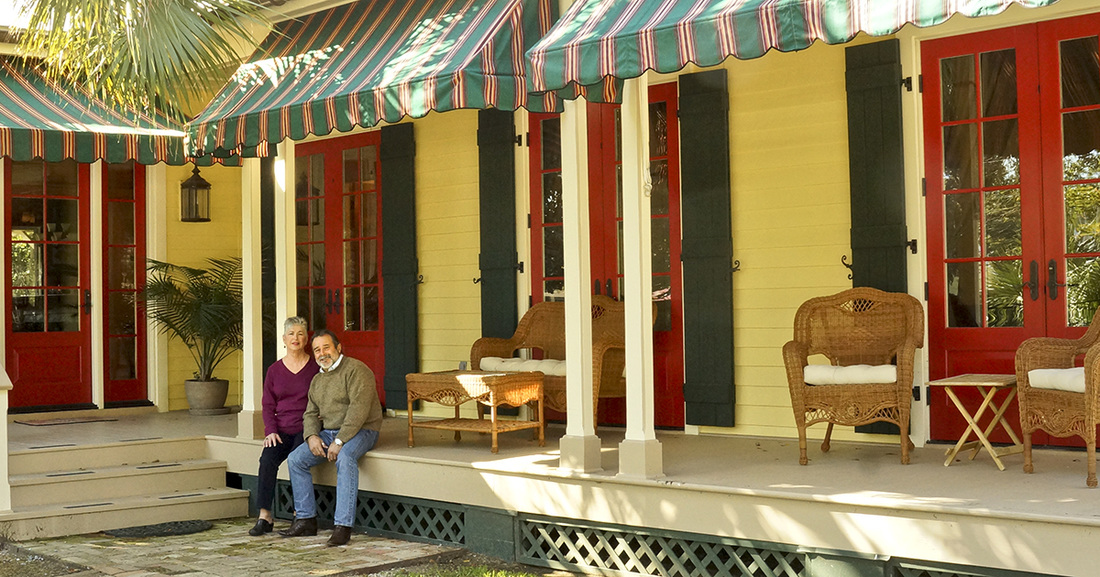


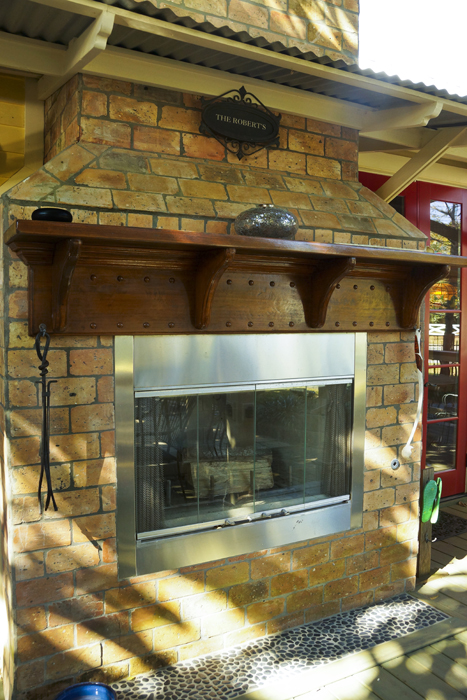
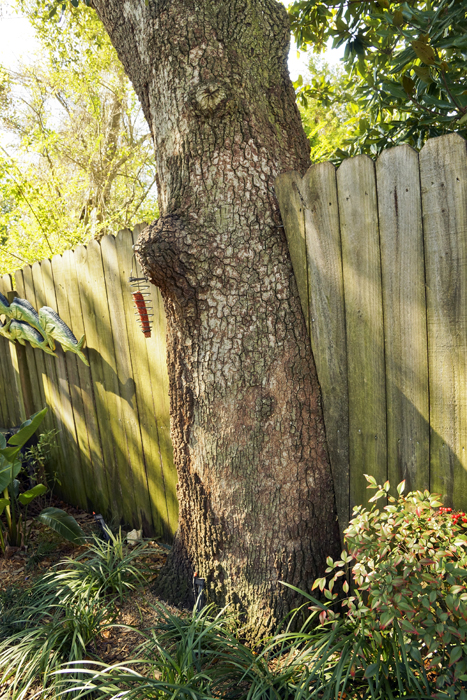
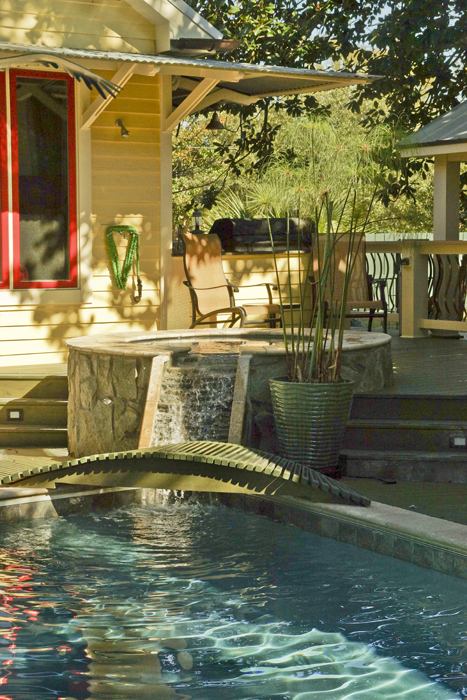
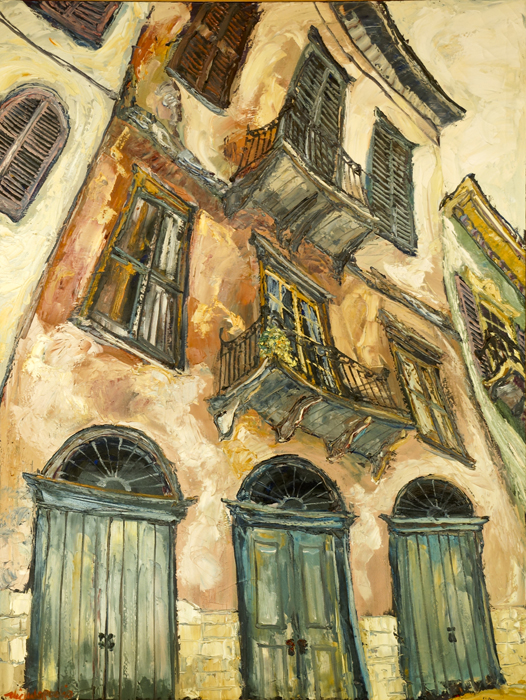
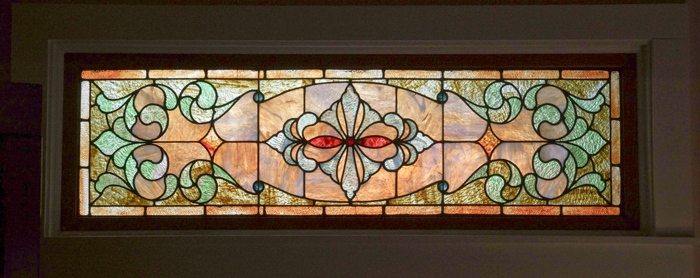

























 RSS Feed
RSS Feed























