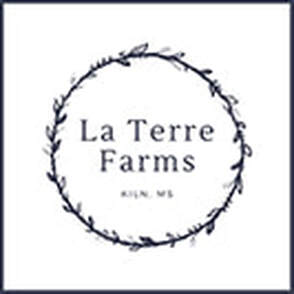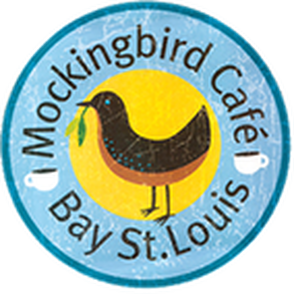The Dreamsicle Cottage on Ballentine
A small shotgun cottage becomes a fanciful home, with color, light and art - both inside and out. And a very special orange tree.
- story and photos by Ellis Anderson
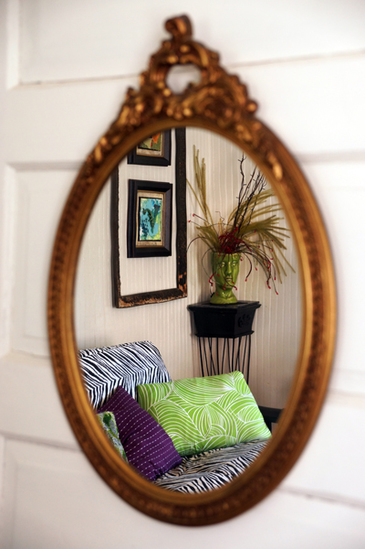
When Karen West and her friend Christy Hole purchased the house in 2012, it had been vacant for years and was “terribly deteriorated.” The original shotgun cottage was only 870 square feet, with three rooms and a tiny bathroom. With shotgun style houses, one room leads directly into another without a hallway. They’re so named because theoretically someone could shoot a gun in the front entrance and the bullet would go right out the back without hitting anything (at least one hopes). Guesstimates placed the construction of this shotgun somewhere in the 1920s.
Karen grew up in Columbia, Mississippi, a historic town on the Pearl river, about 90 miles northwest of Bay St. Louis. For most of her career, she worked in the breast healthcare industry and lived in Jackson. With friends living in the Bay, she visited often and began shopping for a second home in the town in 2005. After "The Storm," everyone’s plans changed. The friends moved in with her in Jackson for three months. Yet Karen kept being irresistibly drawn to the coast, again and again, often to help friends with cleaning and rebuilding efforts. In 2012, she began shopping for real estate again, after retiring from General Electric's healthcare division. When the cottage on Ballentine came up for sale, Karen immediately recognized its possibilities. The house was tiny, but the lot had room for a big addition. There was only one obstacle. The orange tree. One of the oldest in the city. It grew exactly in the spot where an addition would normally be built. “I couldn’t kill that tree,” says Karen. “It’s been there way longer than I’ve been on this earth. It gets filled with the sweetest oranges in the world. People in the neighborhood all had memories of that tree, of eating those oranges. It was not going anywhere, so it pretty much dictated the design of the addition.”
Karen found the brother of a good friend, Steve Melton – a contractor from Gulfport - who worked with her to renovate the house and build the addition. She calls him “a true artist.” They ended up extending the shotgun back and then adding a master bedroom wing on at right angles. The orange tree ended up being nicely framed and protected in the inner corner of what’s now an ‘L” shaped house.
The newer section is 800 square feet, bringing the total space in the house to just under 1700. The highlight of the addition is a master bedroom/office with a dressing area that opens up to a screened porch (overlooking the orange tree!). The addition also includes a second bathroom, a laundry room, two closets, and a storage room. Karen met her goal of wanting to maintain the integrity of the shotgun. She also worked to integrate the historic charm of the original house into the new addition. “We didn’t want to use anything in the interior but reclaimed wood,” says Karen. “Steve found a bunch of wood laying in the grass of a sawmill up north of Gulfport. It was full of wormholes and bee tunnels. He planed it and we helped him sand it. Let me tell you, it was a job. We had piles of it.” The payoff is in the charm of the finished addition. Other custom touches throughout delight the eye. For instance, salvaged French doors refitted with stained glass became pocket doors for the original bathroom, which helped with space considerations. All the doors in the new part of the house are salvaged, some antebellum and handmade cypress. Three porches – front, back and side – now beckon guests and invite conversation and story-telling.
Once complete, Karen began decorating with art pieces and furnishings she’d been collecting for a lifetime. She used chartreuse green as her main “punch” color and added accents of black, white and green. The bead board walls were painted white to act as gallery canvases to showcase her extensive art collection.
“I’m drawn to artwork that is different. All of the art in the house has meaning to me though. The majority of it is from my family or created by friends. I'm wild about work by several local artists, including Ann Madden, Kat Fitzpatrick and Michelle Allee.” The cottage grounds also acted as blank canvas for West. The yard now features an enchanting garden shed (designed and built by Melton), a cunning enclosure for her golf cart and an entire collection of iron work by Stephanie Dwyer, an artist who lives in Paris, Tennessee.
The yard art complements West’s simple landscaping, which boasts native lilies, rosemary plants and knockout roses. Crepe myrtles add height, while a grotto that came with the house has become a focal point in the side yard. As in the house, unusual accents add memorable zip. Like the bright blue candle chandelier hanging from a tree above a café table.
Even while the renovation was taking shape, West believed she’d just spend part of her time on the coast. Two years ago, part-time became full-time. She now shares the cottage with three cats. “I came back a lot more frequently than I thought I would,” she says, smiling. “I got involved with volunteering in the community [with Friends of the Animal Shelter, St. Rose de Lima and the Historical Society]. I decided I wanted to be a permanent resident.”

Homes are reflections of their owners. That should probably be self-evident, but it is one of those things you have to reiterate. There is also a certain amount of projection involved when we create spaces to promote who we want people to think we are. In the end, even that is a reflection of who we really are. And I like that about interior design and architecture: it is both revealing and communicating.
I spend a lot of time working with clients and friends to find a right color or a comfortable sofa. That’s a predictable part of my job. What I really love, though, is when someone wants to be daring and imaginative beyond what they ordinarily would. Most of the time my work involves helping clients find new ways of looking at spaces — and usually that inspires them to think differently about life as well. “Carpe diem,” we all know, means “seize the day.” Let’s seize the opportunity to do something fabulous with the spaces we live in, too (I won’t try to find the Latin phrase for that)! This month’s featured home is a great example of all this. Color explodes everywhere. Items and materials are repurposed in amazing and surprising ways. When you enter this house, you enter a stage of fantastic fun and frivolity. Every day is precious, and every space we live in is important. Bravo to those who seize the opportunity to make their homes their self-portraits. As always, thank you to all who invite us into their homes and lives. May we all be inspired to find our joie de vivre where we live! Comments are closed.
|
Categories
All
Archives
July 2024
|
Shoofly Magazine Partners
Our Shoofly Partners are local businesses and organizations who share our mission to enrich community life in Bay St. Louis, Waveland, Diamondhead and Pass Christian. These are limited in number to maximize visibility. Email us now to become a Shoofly Partner!

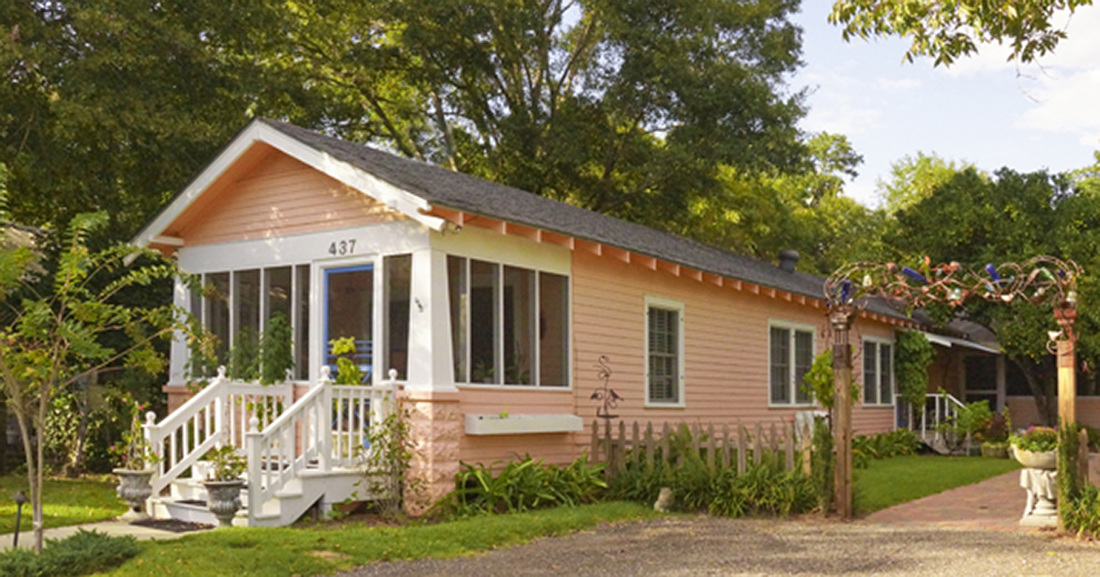


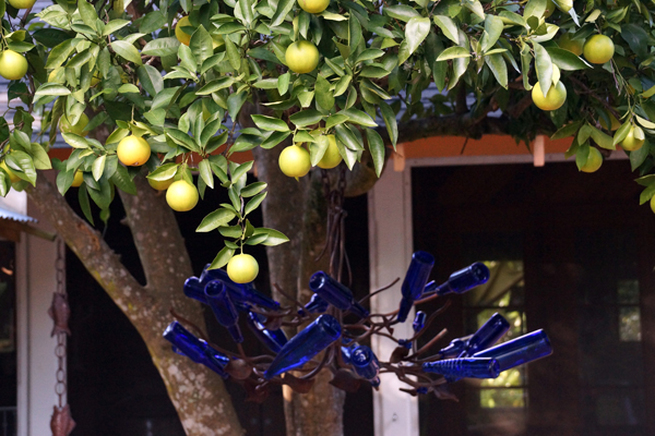
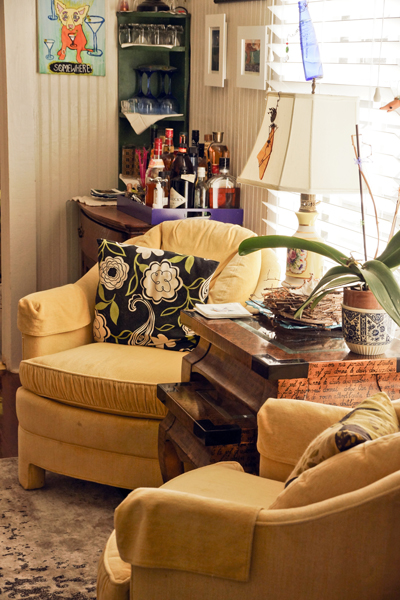
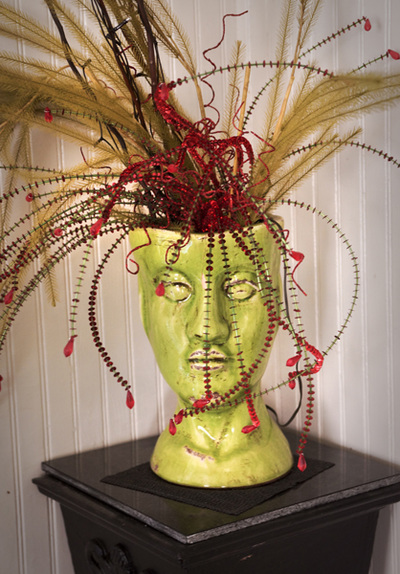
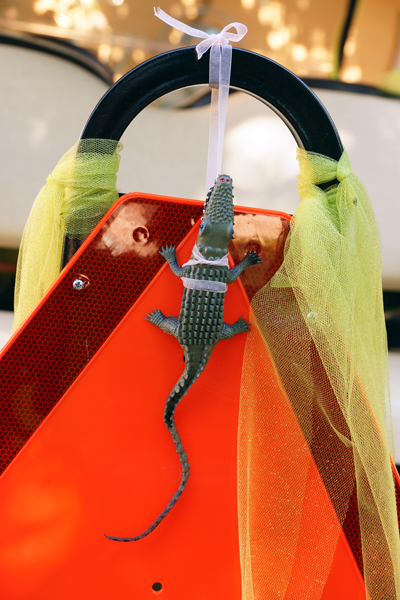
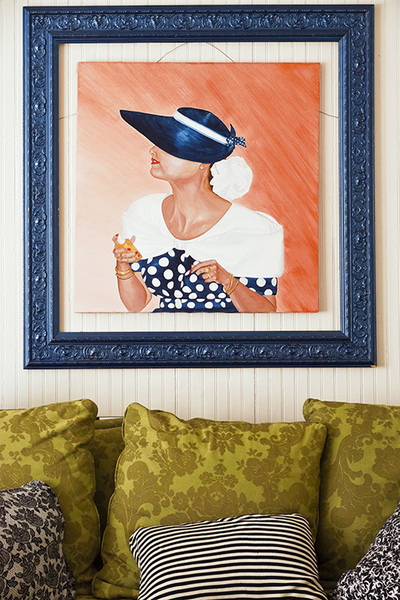
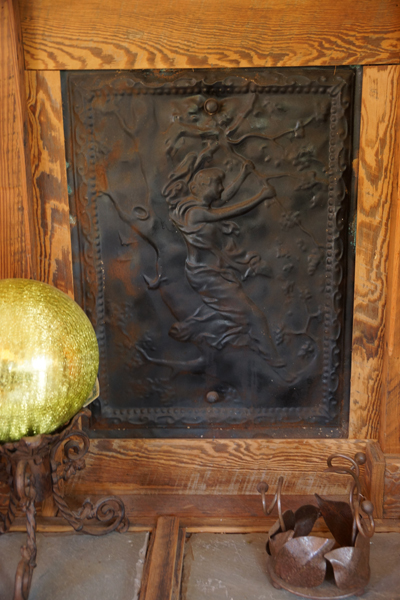
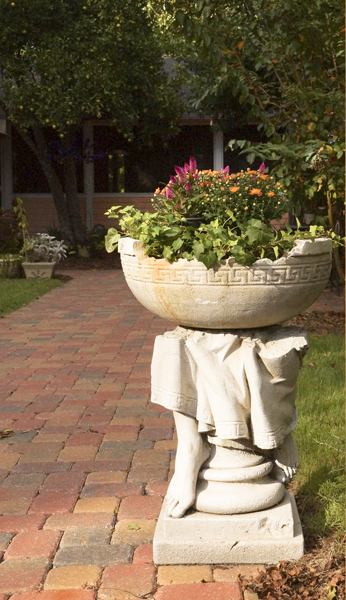
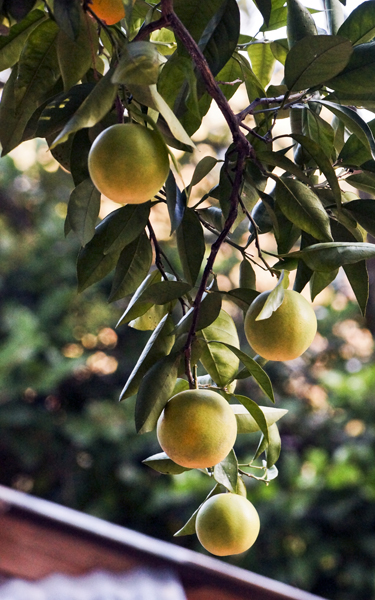









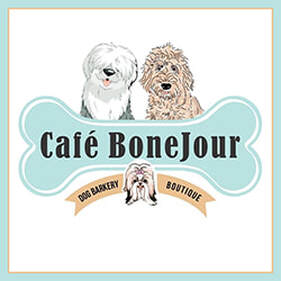


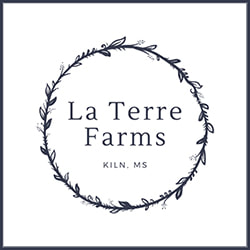








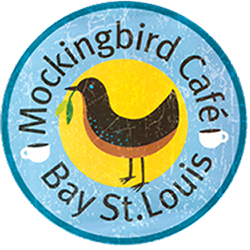




 RSS Feed
RSS Feed





