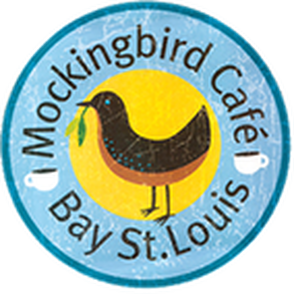Ballentine Beach House Revival
A 1936 cottage that was deemed only worthy of a tear-down makes a stunning comeback with a visionary new owner.
- story and photographs by Ellis Anderson
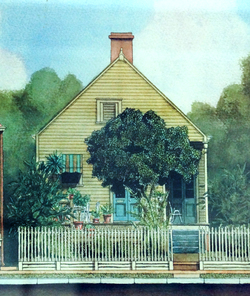 A watercolor of the Bayou St. John cottage in New Orleans, Kevin's first renovation project. A watercolor of the Bayou St. John cottage in New Orleans, Kevin's first renovation project.
The first time Kevin stepped into the house, his foot went through the floor. The flooring and even the joists had completely rotted away both in the front of the house and the back. Rain had been seeping into the cottage at several points. Since no one had had time to clean the house out after flooding, it was filled with debris and broken furnishings.
A few weeks later, he purchased his new home. This wasn’t the first time Kevin had sought out a derelict property and brought it back to life. The first two were in New Orleans, which he’d promptly adopted as his new hometown after visiting friends for the 1978 Mardi Gras. A Pennsylvania native, he’d been living temporarily in Michigan, working at the national headquarters of the Kmart corporation. The mild New Orleans’ winters were part of the attraction, but the “frustrated architect” had a love for historic buildings. His first New Orleans apartment was in the Bayou St. John neighborhood, where he noticed an abandoned cottage that was going to ruin. He looked up the owners at the tax office, made an offer and set to work on what eventually became a neighborhood showpiece. His career in corporate optical sales kept him on the road, but he managed enough time at home to work with the architect and contractor during the renovations.
In 1993, he sold the cottage and purchased a much more ambitious project – a grand Eastlake Victorian house on Canal Street, which he renovated, then opened as a bed and breakfast in 2001.
Kevin named the B&B after the family who had built the house and lived in it for the next century – Glaudot. After he purchased the building, he discovered the caretaker had left many things not deemed of value, including dozens of paintings by an early resident, Mary Glaudot (born in the early 1900s). Mary had been very talented, yet much of her work ended up decaying in a trunk stored in the guest house, including a stunning self-portrait. Kevin, who had developed an eye for arts and antiques through the years, saw the beauty in her work and had each of the paintings framed, then used them to decorate the walls of the bed and breakfast. The Glaudot House was severely damaged during Hurricane Katrina, so Kevin spent the next several years renovating for a second time. Ready for a change, in 2011, he sold it and moved into an apartment. While the prospect of bringing another house back to life provided a constant temptation, he wasn’t sure it would be in New Orleans. In fact, he’d always wanted to live in a beach town, why not now? Although he’d been a frequent visitor to Bay St. Louis before Katrina, he didn’t return until 2014. A newspaper ad for a cottage for sale sparked his interest, so he drove over and fell for the town all over again. It was during that first visit that he spotted 313. It took another ten months before he owned it.
Kevin did the initial gutting of the cottage himself, saving every salvageable piece of wood to be reused during the renovation. Then he began interviewing contractors. Most scoffed at the idea of restoring it from the studs up and recommended “plowing it under.” Looking at the “before” photos, it’s easy to see why. Yet, the new owner had a love for the extinct heart pine that had been used to build the original house, bones that couldn’t be reproduced today for any price.
Only one contractor had the vision and understood the commitment, David Rush. Kevin worked with Rush over the next nine months. The house required everything – plumbing, electrical, HVAC, roofing and walls. The original doors and windows were stripped down and refurbished. Wood that Kevin had salvaged was put to good use in the interior. He was able to move in just before Thanksgiving in 2015. Outside, a reconfigured roof line was built over the front porch, giving the cottage a fresh new look from the street. Inside, the basic floor plan remained the same, although an inventive placement of doors allowed for a more spacious feel. The house is split down the middle by a wall, with each side opening onto the screened front porch. An open living/dining/kitchen and laundry area takes all of one side.
With the old floor plan, each of the three bedrooms had a door that opened onto the living area. In the new floor plan, both the front and back bedroom doors into the living area were closed off. The center bedroom was split into a hallway and a guest bathroom, flanked by the guest bedroom in the front and the master bedroom in the rear.
The master bedroom features a large master bath at the very back of the house, which opens into the laundry room and the living area side. The arrangement allows privacy for Kevin and any guests – each can enter and exit the house without disturbing the other. The ceiling on the living side of the house vaults to the peak of the roof, thanks to foam insulation that allows former attic space to be captured. Salvaged bead board that’s been lightly sanded and finished gives a warm glow to the entire room. Kevin is not afraid to mix fine antiques with more rustic feeling pieces. The crystal chandeliers hanging from the wood ceiling are a case in point. The overall feeling is fun, interesting and definitely not stuffy.
Since Kevin enjoys both cooking and baking, the kitchen is equipped with professional appliances. One of its showpieces is an old cypress table that was used for decades to build duck decoys in New Orleans. Another is a cabinet from the store his great grandmother opened in Kevin’s hometown of Turtle Creek, Pennsylvania, after she migrated there from Italy.
Antique clocks, gifts from friends in Paris, Mary Glaudot’s fantastic paintings and an amazing array of antique dishes combine to pay homage to the past with a light-hearted attitude. This is no museum. It’s a house meant to spark conversation and good times. Kevin’s planning to tackle the yard next, and has in mind a redesigned back porch, a vegetable garden and a pond. Meanwhile, the front screened porch is large and inviting, while a back deck and gazebo area make it easy to entertain. The yard stretches back to a storage shed that Kevin built.
What do the previous owners think of the renovation? Kevin says his next door neighbor has become a good friend and feels free to bring visiting family members over to see the transformation. One visited just recently and began crying with joy at seeing her grandparents' house brought back to life.
“The family had considered tearing it down after Katrina, when the Corps [of Engineers] was doing it for free," says Kevin. “I’m sure glad they didn’t.” Comments are closed.
|
Categories
All
Archives
July 2024
|
Shoofly Magazine Partners
Our Shoofly Partners are local businesses and organizations who share our mission to enrich community life in Bay St. Louis, Waveland, Diamondhead and Pass Christian. These are limited in number to maximize visibility. Email us now to become a Shoofly Partner!

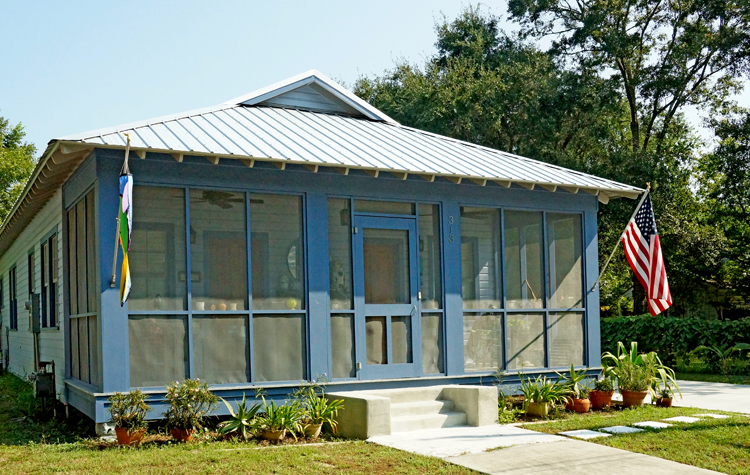
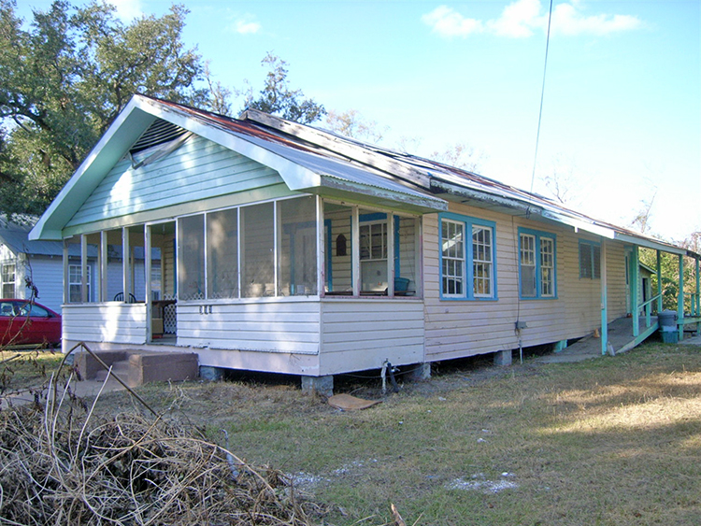

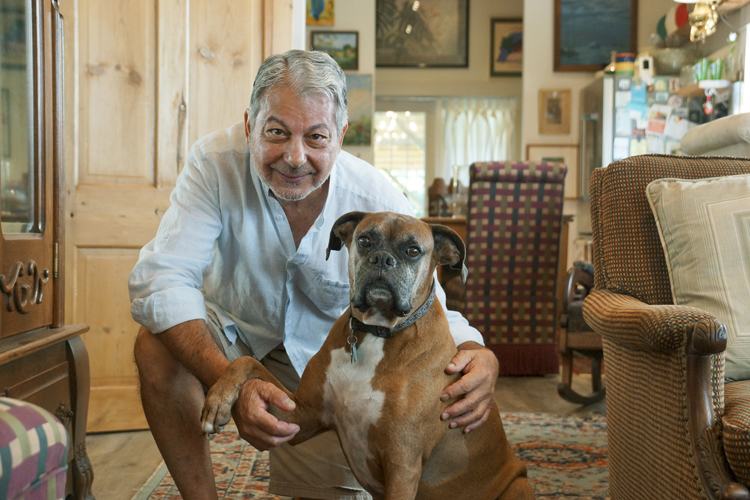
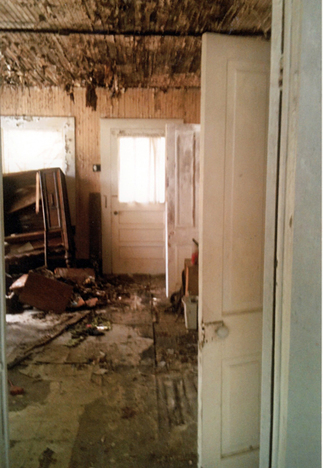
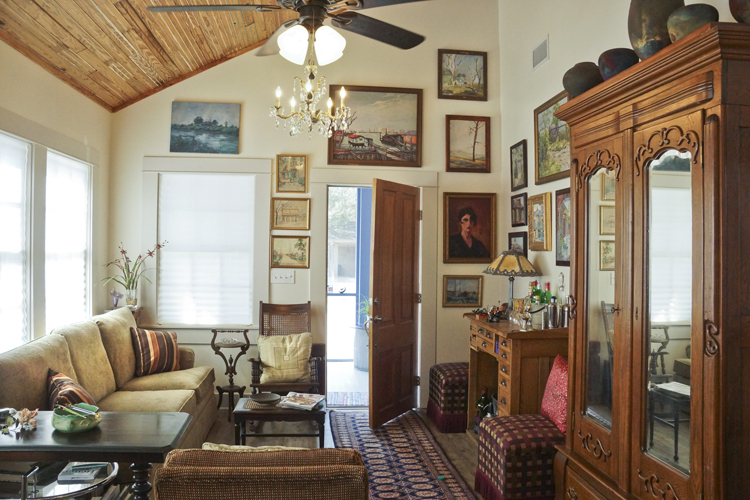
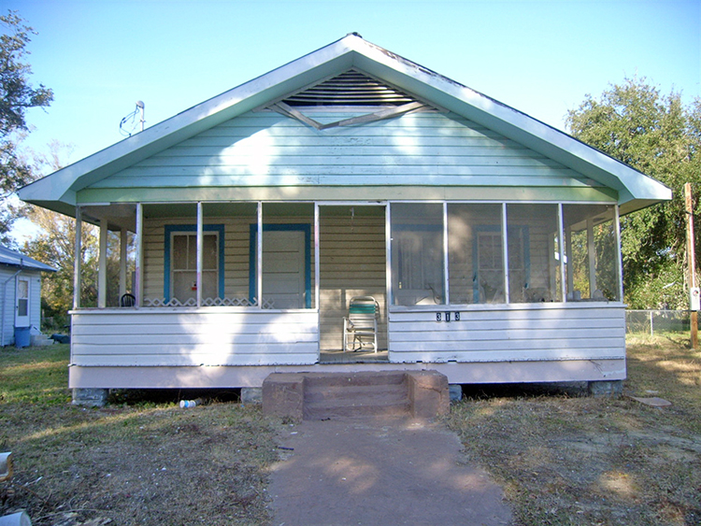
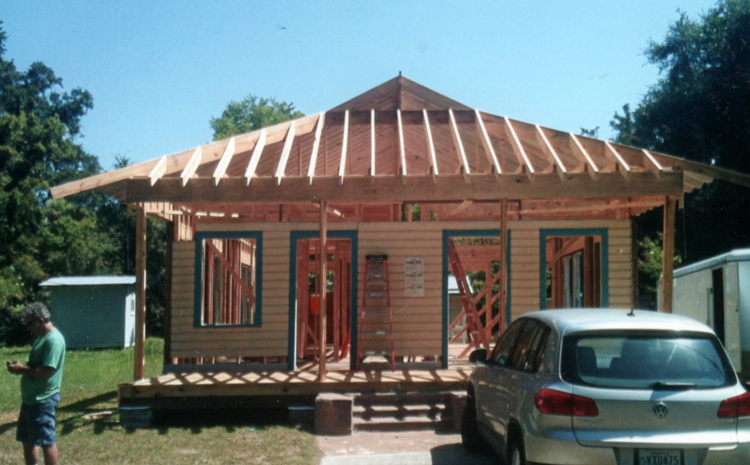
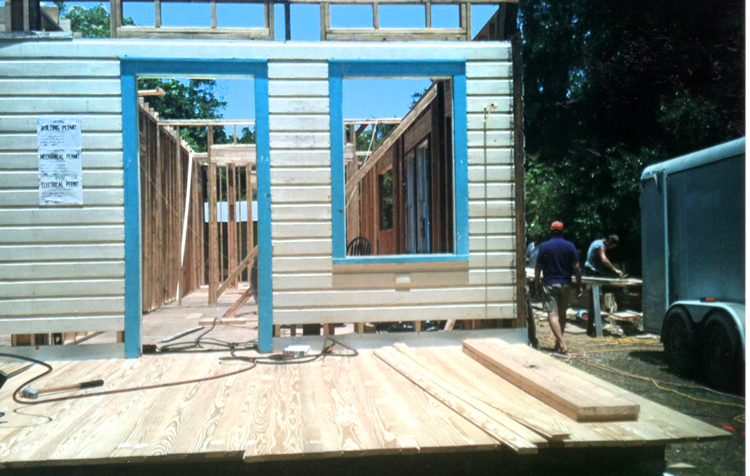
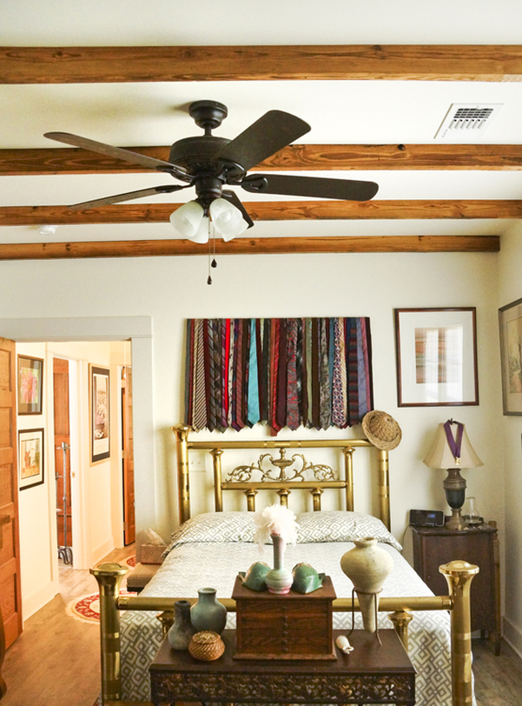
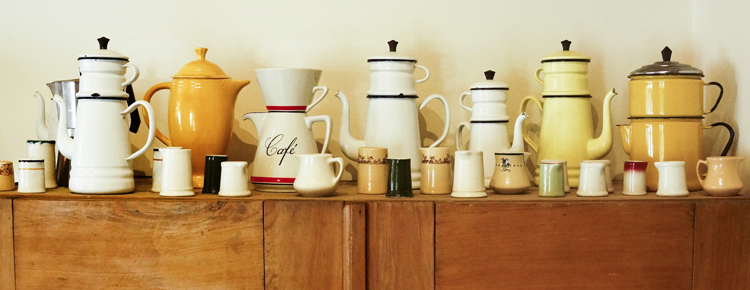
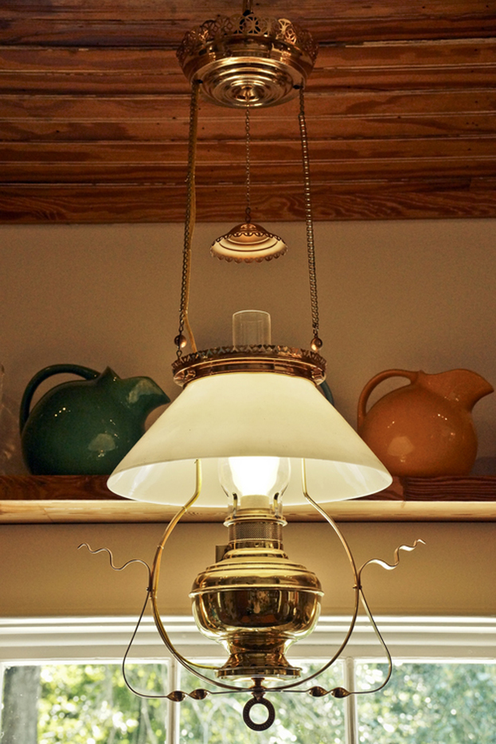
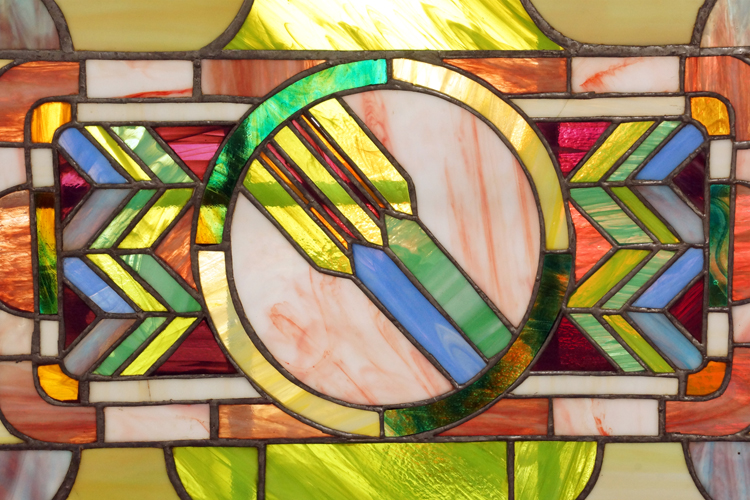




















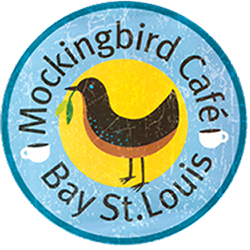




 RSS Feed
RSS Feed













