The Green House
Looking over the picket fence at the historic Waveland home of Liz Stahler and Kevin Breaux, visitors probably won't notice the addition on the back that makes this cottage into a spacious hub for extended family and friends.
- story and photos by Ellis Anderson
Located on Jeff Davis Avenue, Lili says the original house was probably built for workers at the Ulman Woolen Mill, located around the corner on Nicholson Avenue. The cottage consisted of a central hallway with two bedrooms on either side. A kitchen and bathroom serviced the house from the back.
Niceties like living rooms and dining rooms common in middle class houses weren’t part of the plan. Apparently, life was all about sleeping, going to work, eating and then doing it again the next day. The porches provided all the living space a mill worker would need. Bay St. Louis historian Charles Gray placed the construction of the house in the late 1800s, probably the 1890s. His estimate is based on the fact that the bead board lining the walls runs horizontally. A few decades later, it became fashionable to run the wood in a vertical direction. Waveland represented paradise to Lili’s family, who would come over from New Orleans most weekends and holidays. After Lili married, her husband, George Stahler, fell in love with the cottage as well.
Liz became the second generation of the family to build fine memories in the Green House.
“We’d come on weekends and all the holidays – of course, more during the summer when it was hot. You’d come over here, put on your bathing suit and wouldn’t take it off until you went back to New Orleans. “My dad was a fisherman and we all loved to fish,” she says. “But bringing five little girls fishing meant he didn’t get much done himself. He had a lot of patience.” Eventually, the patient man began seeing ways he could make the house more comfortable for entertaining their growing family. First, he took down the walls separating the two east bedrooms and opened them up to the hallway, creating one big living space. He added a fireplace. As their children left the nest, two other bedrooms merged into one larger one – with closets and storage built in. The kitchen and bath expanded too. When George and Lili decided to sell their New Orleans house and move to Bay St. Louis full time, they knew they’d have to make even more changes. The beloved green cottage simply wasn’t large enough for the open arms lifestyle. The addition itself would be 3500 square feet, most of it in one open, vaulted living area. This would more than double the square footage of the historic cottage, which was only 1500 square feet. Yet, Bay St. Louis architect Michael Reeves designed the addition so that it nested cleverly behind the original house. To passersbys and neighbors, the quaint mill workers’ cottage appeared unchanged. Inside, the front cottage opened up into a grand living area where generations of family could comfortably dine, visit and relax. Sadly George didn't get to live very long in the house after it was completed. After his death in 2008, LiLi didn't see where it made sense to have all that space for herself. She downsized and moved next door to another smaller historic cottage on the family's compound. The next generations moved into the Green House: Liz, Kevin and their teenagers, Sam and Sarah.
While the Green House only has three bedrooms and three baths, the bedrooms are large enough to accommodate multiple guests and two half baths make it easy to share. With a revolving cast and crew of family, children, friends, college buddies and high school pals, every square foot of the original house and the addition has came in handy.
“When the kids were in college, the bedrooms were nothing but beds,” says Liz smiling. “You’d wake up in the morning and there’d be students sleeping everywhere. We’re a typical blended family, but we also have many children who weren’t actually born to us. They all know they’re welcome.” “Of course, it usually looks like a tornado because they all come in with food and purses and bags. That doesn’t bother me. There are some things more important than worrying about clutter." The living spaces inside the house blend and merge with the ones outside, where live oaks, a lush pond and groves of bamboo beckon. A pavilion, a screened porch, open deck and inviting front porch all provide intimate nooks for conversation, even when the house is brimming with guests.
Kevin, who’s a contractor at Stennis Space Center, knows every inch of the house. He’s the one who built the addition for Liz’s father. The couple got to know each other during the construction process, with George playing matchmaker.
“He loved the idea that Kevin could teach me how to use power tools safely,” says Liz laughing. But it’s clear that her dad’s concerns weren’t misplaced. In addition to having worked as an international paralegal, comptroller and business manager, Liz is a fearless DIYer. For instance, the front porch of the house had been screened as long as anyone could remember, but Liz had seen an old photograph of the house without the screen and liked the way it looked. Several attempts to persuade Kevin to give it a go were unsuccessful. So one day, while he was getting a haircut on the other side of the coast, Liz took a hammer and set to work. By the time her husband arrived home, the porch was free of screening. “When he got home, I was sitting here pretending nothing had happened,” she says. They both laugh at the memory. “But once he saw how it was going to look, he got all into it.” One project still in the works is repainting the house. The couple had completed the front part when a seemingly endless round of road work on Jeff Davis forced them to postpone completion. A set of dormers in the back is the main telltale sign. It’s a darker shade of green. “That old original green paint,” remembers LiLi Stahler. “I don’t know how they made it, but when you leaned against it, it rubbed off on you.” While the new paint might not leave stains on your clothes, guests can testify that the Green House on Jeff Davis definitely makes a mark on memories. Al Lawson - On Design
Frank Lloyd Wright, the esteemed architect, had a special appreciation for how buildings and people interact. His goal for the homes he designed for his clients was to uplift the spirits of those who lived in or visited them.
Perhaps we could say he was designing an opportunity for grace in addition to designing space. It's particularly interesting to see what he thought would contribute spiritually to peoples' lives in a building. One of those elements was a hearth or fireplace. He is often quoted as saying, "The hearth is the psychological center of the home." Wright knew that the hearth or fire was the historical gathering place for people. He respected the social aspect of people and how they knit in communities. He took advantage of the opportunity to use space to facilitate living in harmony with nature and simplicity. Many of us are professional designers or architects who share these same ideals and emphasize them in our projects. I have joyfully entered many homes and found not only "hearths," but "hearts" in them. People know that home is the special gathering place for their tribe or clan. As a designer, my hope is that we all will consider how we can meaningfully and, if you will, spiritually, consider our precious home spaces — and incorporate grace thoughtfully in those spaces. Here's to a life full of beauty and love! Comments are closed.
|
Categories
All
Archives
July 2024
|
Shoofly Magazine Partners
Our Shoofly Partners are local businesses and organizations who share our mission to enrich community life in Bay St. Louis, Waveland, Diamondhead and Pass Christian. These are limited in number to maximize visibility. Email us now to become a Shoofly Partner!

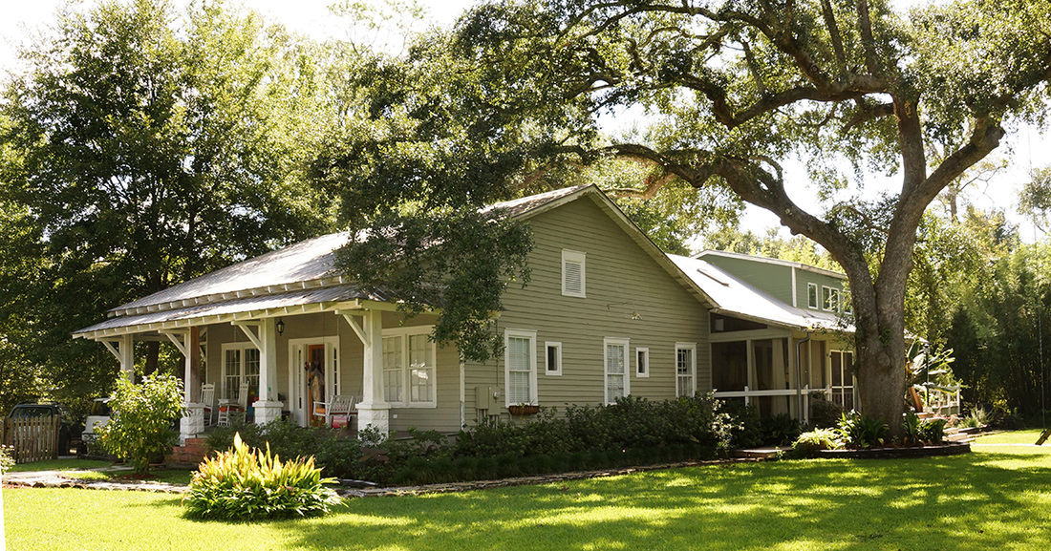

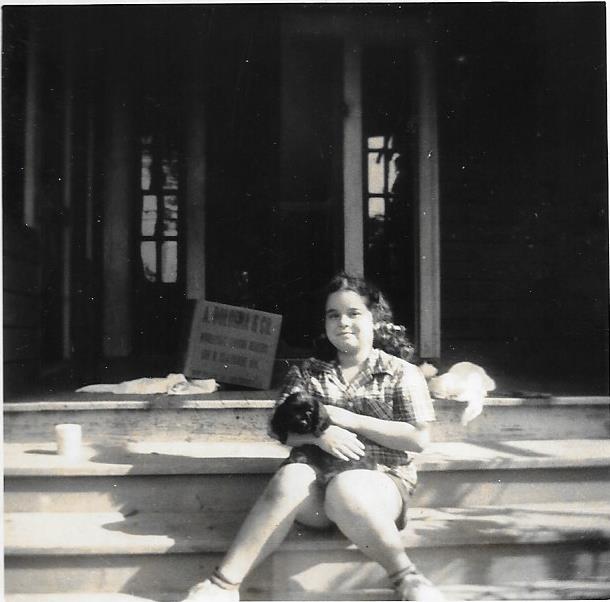
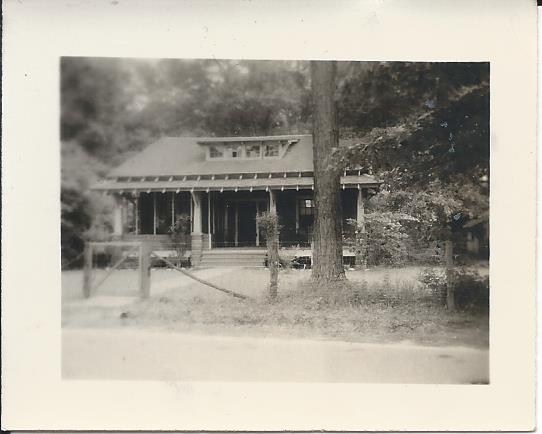
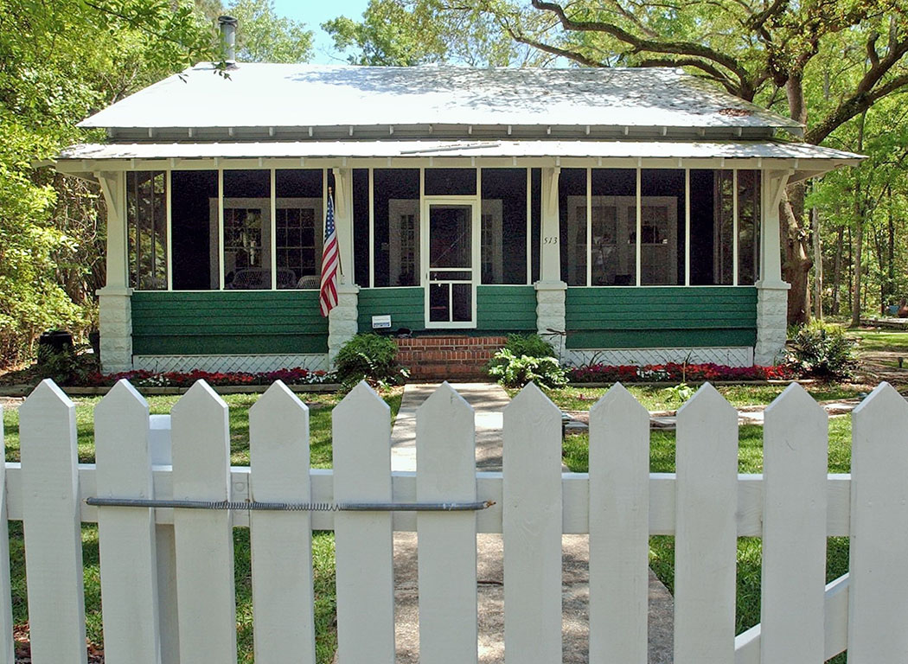
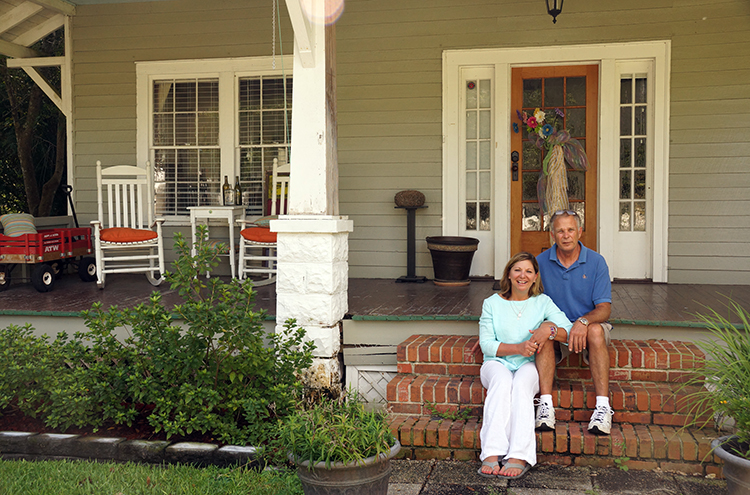
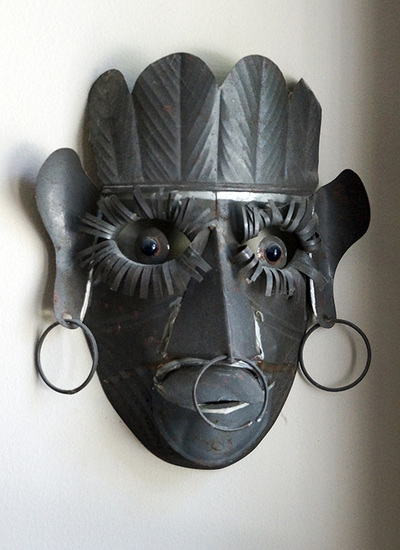
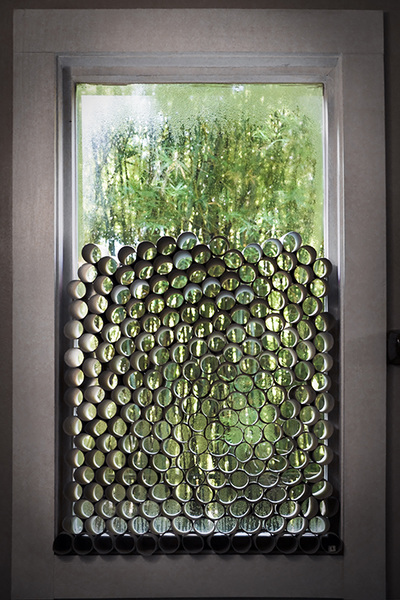
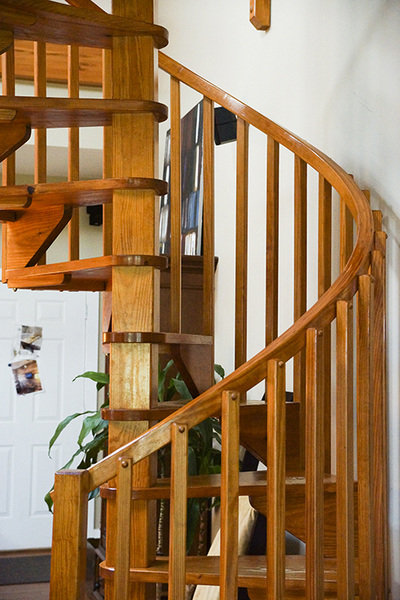

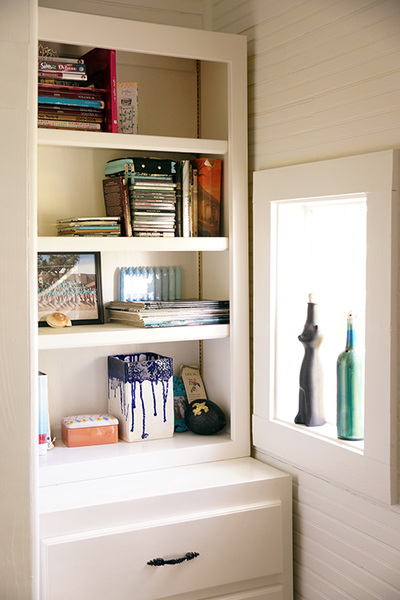
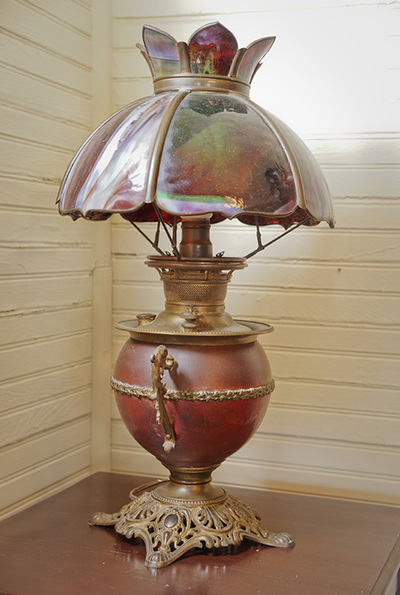
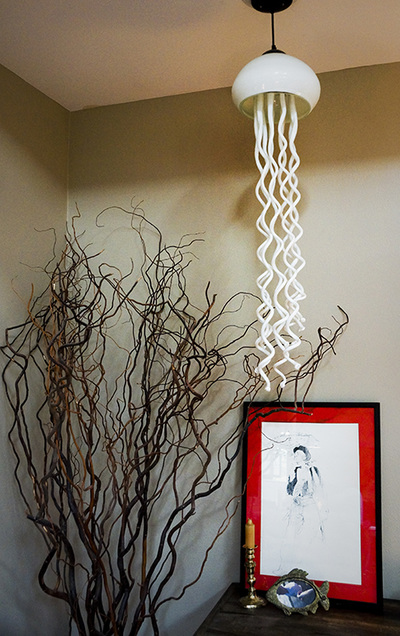
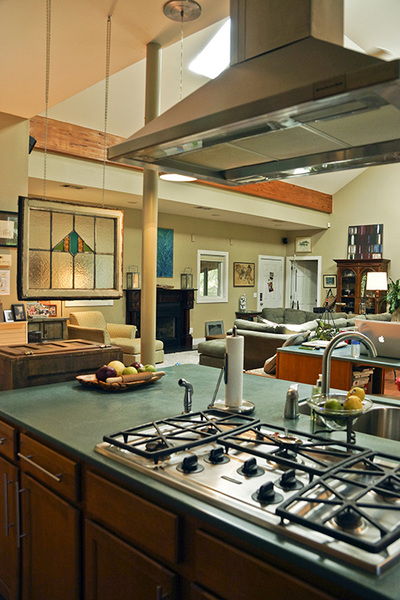












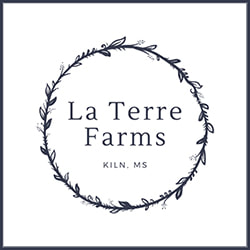













 RSS Feed
RSS Feed























