Three Palms
A new Bay St. Louis beach house embodies the love of family and the strength of friendships that have lasted through several generations.
- story and photos by Ellis Anderson
Upstairs, in the house proper, the main living area takes up the lion’s share of the 2,400-square-foot home. The outdoor spaces mesh seamlessly with the interior ones. Banks of windows embrace the light, invite it in. Two wood-burning fireplaces anchor the conversation areas – one inside and one out.
The décor flings convention to the wind, creating a comfortable hybrid of contemporary and antique. Burnished wood of heirloom pieces mix it up with lighter coastal furnishings. Shell covered table lamps co-exist easily with a crystal chandelier that belonged to George’s great-aunt.
Moving toward the open kitchen, state-of-the-art stainless appliances are framed by a dark wooden counter from another era. The bar acts as a divider between the living room and the sleek kitchen, but manages to steal the show. Harkening back to bygone days are its brass foot-rail and the matching numbers on the front, reading 1818.
The bar is actually more than a visual centerpiece. It connects five generations of families from New Orleans, including Robin’s family – her grandparents, the Merics - and the grandparents of Jimmy Crane - a close family friend, and the contractor who built Three Palms.
During Prohibition in the early 1930s, six couples who were close friends often gathered at the home of Judson and Lucie Crane at 1818 Broadway in uptown New Orleans to make and enjoy “home brew.” The friends began calling the Crane house Club 1818.
Robin explains plans had been finalized for Three Palms when her father’s estate was being settled. She suddenly found herself in possession of the 1818 bar. “I called Jimmy and said, ‘we have the bar!’” she remembers. “It’s not a fine piece of furniture, but it’s got so much meaning. Jimmy actually rearranged the floor plan to accommodate it.”
The Meric and Riviere family ties go back generations as well, and the mothers of George and Robin were acquaintances. Robin, who’s four years younger than George, was friends with his sister and admits to “having a big crush on him” as a teenager. When Robin went out-of-state to a boarding school one year, George, as a friendly gesture after hearing she was homesick, wrote her letters.
Yet the romance didn’t fire up until after college. The couple married in 1978 and moved to the Northshore, raising their daughter, Elizabeth, and son, George, in Covington. In the naval reserve for years, George spent his career as a banking officer until he retired two years ago. Robin became a paralegal and still works for a firm in New Orleans.
Yet the coast kept calling. Both Robin and George had spent idyllic times on the Mississippi coast while growing up. The Rivieres had a family home at 102 South Drive in Waveland.
“We spent all our summers over here,” said George. “I never went to camp, this was our camp. We’d play with boats and on the water all day and in the evening, get cleaned up. Then my mother would take us all to the Waveland station to wait for daddy’s train.”
In 2006, Robin’s father had Jimmy Crane build a small house on the back part of the beachfront property. By 2007, the Riveres often used the comfortable 1,200-square-foot cottage built from steel, while maintaining their Covington house as their main residence. The cottage fit their needs while their son was attending St. Stanislaus, but the couple continued pondering the possibility of building their dream home in the front. Robin’s family frequented the coast too, renting a house in the summer. Then when she was an adult, her father, a widower, married Millie Brodtman, who lived on Ramaneda Street in Bay St. Louis. The Rivieres drove over from Covington as frequently as possible, and as they grew older, began to plan for retirement in the Bay. In 2000, Robin’s father purchased a house close to his, on the beach, where his growing family of grandchildren could visit. The Rivieres planned to purchase part of the property and build a permanent home in the Bay. Jimmy Crane worked with them to draw up plans. Construction was about to begin when Hurricane Katrina roared ashore. In the wake of the storm, Robin’s father’s house on Ramaneda was gone. The house on the beach was gone. The property where the Rivieres planned to build was swept clean. Although their daughter was no longer living at home, just a few weeks before, the Riviere’s son, George, had begun 8th grade classes at St. Stanislaus. The family powered through, first by driving back and forth from Covington each day, then camping in a trailer on school nights. Despite the heartache that surrounded them, the Rivieres became even more bonded to the coast community.
The Cottage
As George approached retirement, the couple purchased the entire property from Robin’s father in 2009. They met with Jimmy Crane again and dusted off the pre-Katrina house plans. By this point, Crane’s daughter, Jackye, had graduated with honors from LSU’s Engineering School with a degree in Construction Management and was working alongside her father. Construction on the Riviere’s main house began in early 2016.
“The building permit was issued on January 6th,” said George. “I told her [Jackye] that I wanted to be in the house in time for Thanksgiving.”
“We moved in July 4th,” he said, laughing. Robin said, “You hear all these horror stories about how people get divorced after building a house, but this was so much fun! And it was great living on-site in the cottage during the process. We got to see the progress every day.” The Cranes may be generational family friends, but the Riviere’s enthusiasm for the contractors work focused on craftsmanship and detailing instead of social ties. They list the customized features that evolved during the building process: Jimmy designed a built-in glass cabinet in the hallway for Robin’s astonishing teacup collection. Jackye designed another special cabinet in the laundry room to showcase and store Robin’s antique linens. Built-in electronics allow the Rivieres to adjust the volume of wall speakers throughout the house or the thermostat from another state. Fireplace hearths high enough to sit on were another idea of Jackye’s. So were the floor-to-ceiling windows in the living room, which makes the coast landscape part of the house. The Cranes also finagled a cunning office for George – it’s off the master bedroom and features built-in shelves and a stunning view of the waterfront. The refrigerator/freezer that Robin wanted was over-sized, but the Cranes “came up with exactly the right solution.” “They were over here over single day when this house was under construction,” said George. “It wouldn’t be the house it is without their input, holding our hands every step of the way,” said Robin. “I can’t say enough great things about them.”
Another fun touch: an avid flag fanatic since his boyhood, George now has an opportunity to showcase his collection in front of Three Palms.
“If friends are visiting from Canada, we fly the Canadian flag to welcome them,” he said. “If you’re coming from Maryland, that flag’s going to be flying when you arrive.” * The conviviality of past generations is still firmly entrenched. George points out that half the house is entertainment area. Friends and family visit frequently and the original steel house – which now serves as the guest cottage - affords them privacy and space to spread out. Between the two houses, there are five bedrooms and four baths. “But to me, the good partying is always in the kitchen,” George said, gesturing to the 1818 bar. “We keep saying we’re going to get as many of the descendants of the couples together for a reunion here and take a photos. How much fun would that be?” “We pinch ourselves sometimes,” said Robin. “How did we get so lucky?” *As of press time, a Texas flag is flying in front of Three Palms, to show support of Hurricane Harvey survivors. Comments are closed.
|
Categories
All
Archives
July 2024
|
Shoofly Magazine Partners
Our Shoofly Partners are local businesses and organizations who share our mission to enrich community life in Bay St. Louis, Waveland, Diamondhead and Pass Christian. These are limited in number to maximize visibility. Email us now to become a Shoofly Partner!



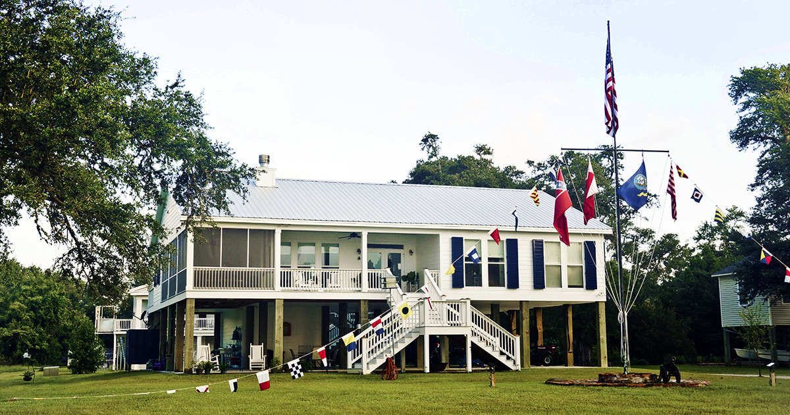
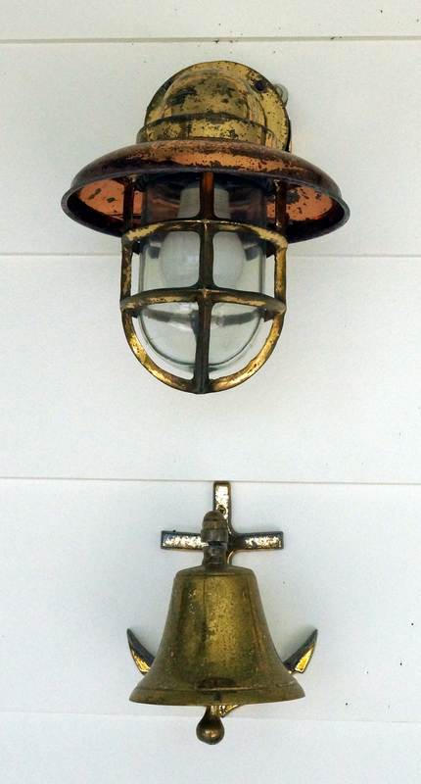
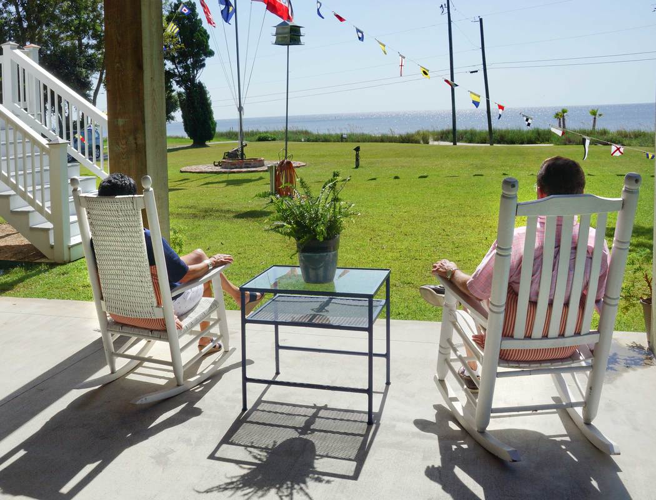
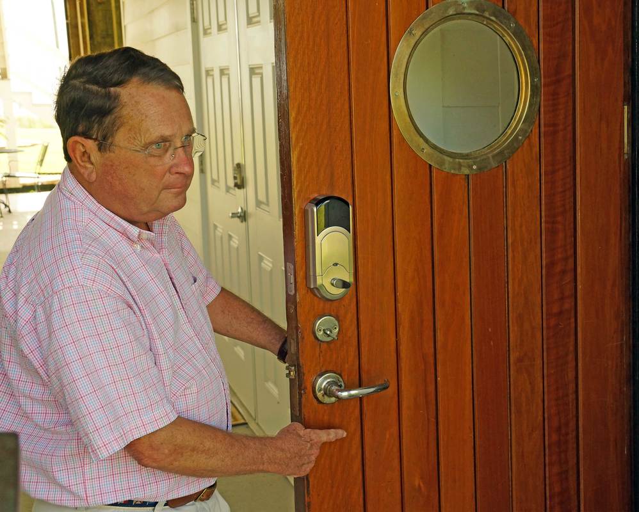
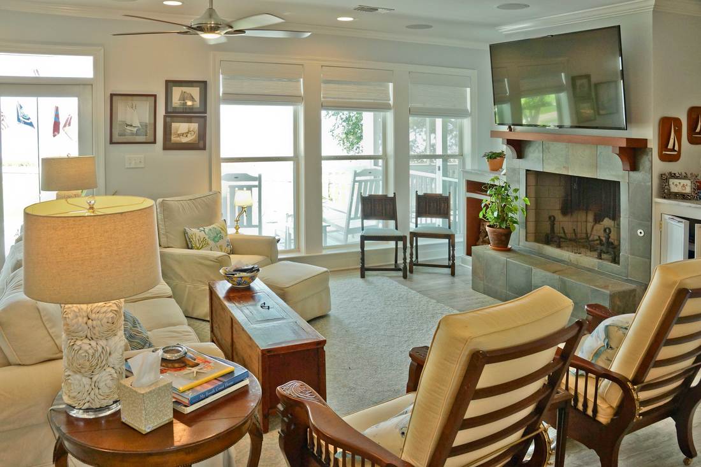
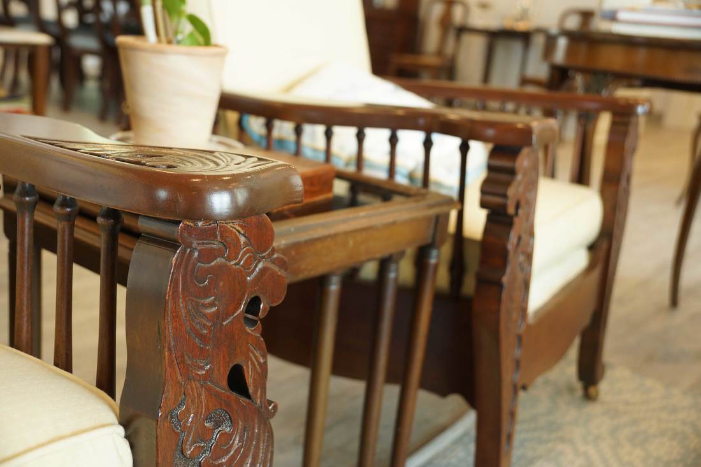
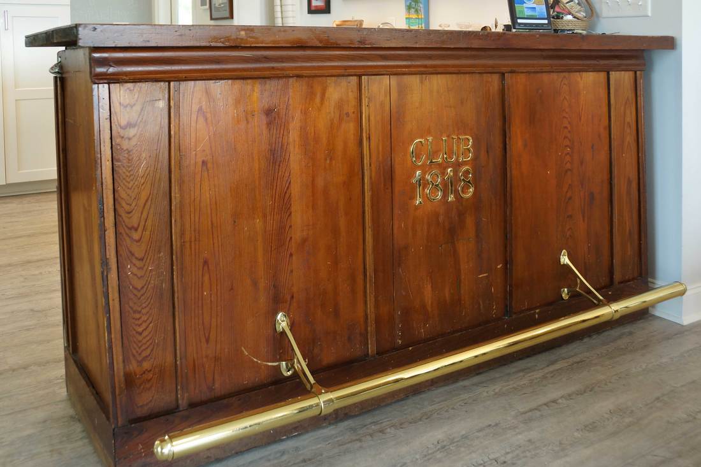
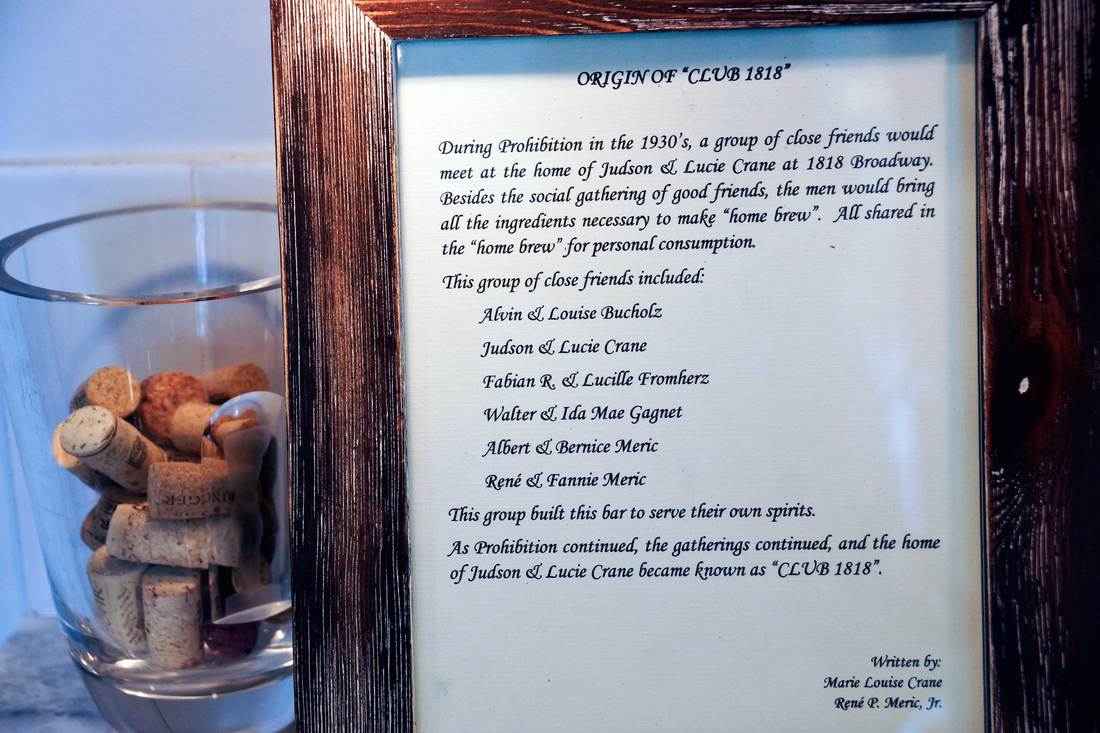

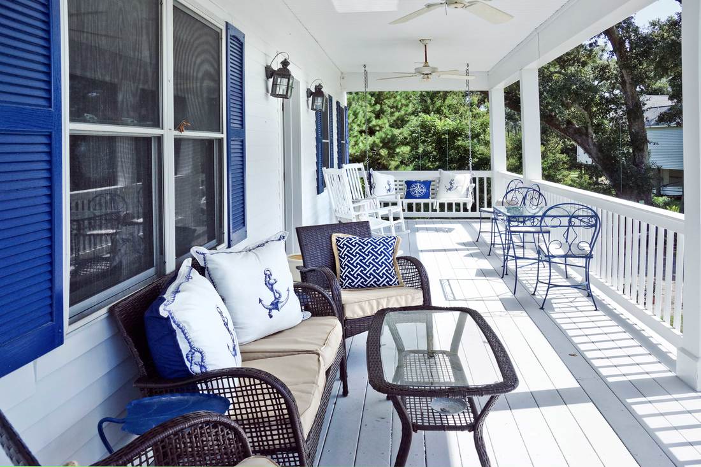
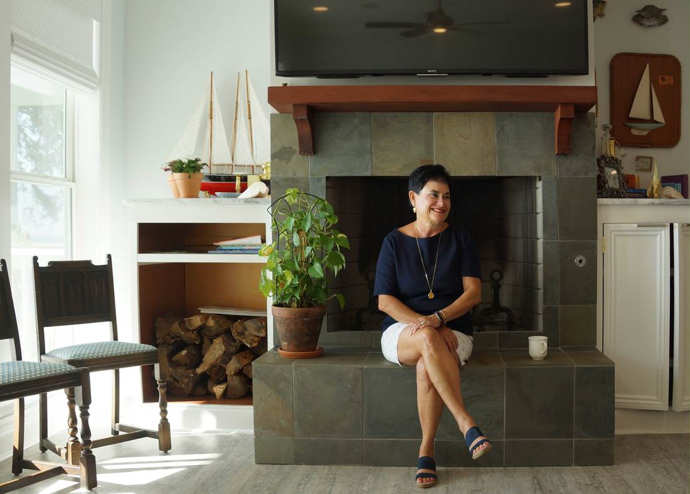


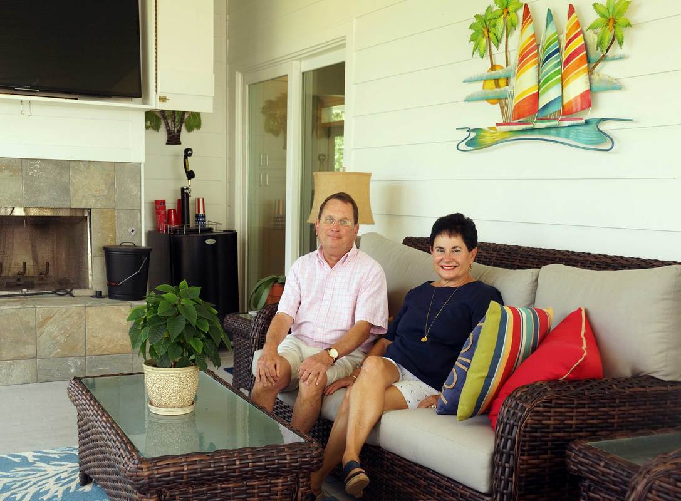
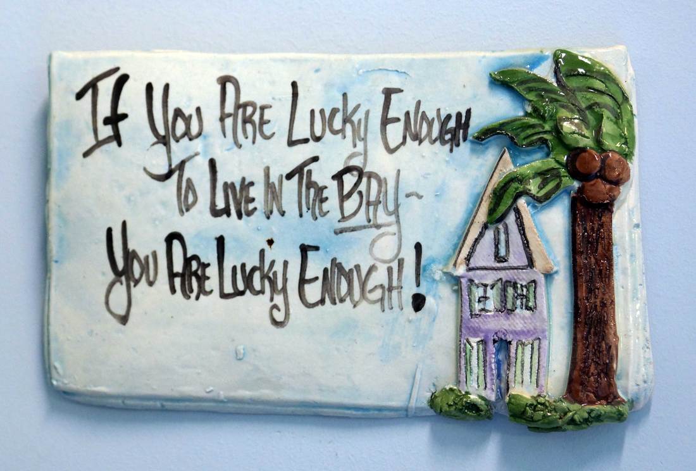

























 RSS Feed
RSS Feed























