Conjuring up a fascinating backstory for this Cedar Point cottage creates a serene port o'call for owners and visitors alike.
- story and photos by Ellis Anderson
This invented narrative technique is a favorite of Eric Grieshaber’s. The architect has worked with the noted Hopkins Company firm in New Orleans for 25 years and specializes in residential designs.
Eric believes that starting out with a backstory – even when it’s been created - works well for both renovations and for new home designs. This narrative becomes a theme of sorts, threading together architecture and interior design in an unexpected - and delightful - fashion. “I call it romance architecture,” Eric says. “I create a backstory for every project. It helps the completed house have a richer feel in the end, whether the client wants an 1800s wood barn or a French chateau.” Eric and husband Scott Umberger have lots of practice using that technique. They’ve purchased and renovated six different houses since 1994. But the first house they bought in Bay St. Louis actually came complete with a great story. In 2004, the couple purchased it from a retired sea captain who had traveled the world and brought back mementos from his exotic voyages. Shortly after the renovation was complete, Hurricane Katrina swept in from the gulf and destroyed the house. Fast forward to 2014. Eric and Scott, whose primary residence is a Craftsman classic they restored in Uptown New Orleans, had been considering rebuilding in Bay St. Louis. They shifted gears when a diminutive cottage in the Cedar Point area came on the market. Real estate agent and friend Jeanne Baxter alerted them about the new listing and before Eric and Scott finished their first tour of the unpainted wood house, their decision was made.
“[Buying a house] is a very emotional decision,” says Scott, an attorney with Iberia Bank in New Orleans. “I want it or I don’t. I don’t want to second guess myself.”
Built in 1906, their latest project on Leonhard Street is probably one of the oldest surviving structures on Cedar Point. Many cottages in the neighborhood had been built to house seafood factory workers. At the turn of the 20th century, at least two oyster canning factories operated on Cedar Point (one was the Peerless Seafood Company, located where the Bay-Waveland Yacht club stands today). The immigrant workers, mostly from Slavic countries, lived nearby in simple shacks. But while simple, the Leonhard Street cottage was a serious cut above the worker’s typical dwellings. It was sturdily built, lined with old growth timber bead-board. Even Katrina’s unprecedented surge couldn’t destroy it: it simply tipped over in the storm, instead of coming apart. On the other hand, the unpretentious house wasn’t large or elaborate enough to have been the home of a prosperous local businessman or another sea captain.
So who had called 208 Leonhard home in 1906?
Eric and Scott spun a backstory about a boatswain. Often called bosuns, a boatswain wasn’t a ship’s officer, but managed a ship’s deck department. A bosun wouldn’t have been wealthy enough to have afforded a grand home, but would have wanted one comfortable and well-appointed in a lovely natural setting. The imaginary bosun of the Leonhard Street backstory traveled the world many times over and having “an eye for nice things,” surrounded himself with fascinating objects from around the globe. So “Boatswain’s Cottage” was christened and work commenced.
Although Eric and Scott joke that their personalities are like “oil and water,” to an observer it appears that the team operates like a well-oiled machine. The construction and space design is Eric’s purview, while the interior design falls to Scott.
“I’m more concerned about how the space looks, and Eric’s more concerned about how the place feels,” says Scott. The men started by calling in a contractor they’d worked with on three previous renovations, Jim Boucher. A “true craftsman, who doesn’t do something unless it reflects well on him,” Boucher, Eric and Scott began forensics on the house. Their goal was to recreate the original floor plan. They realized that the side gallery had been closed in and reopened it. A clumsily built fireplace that had been added at some point came off to allow for a large screened outdoor living space. The dark living room became light-filled. A half-bath became a full one by expanding into an adjoining closet. All doors and windows were replaced - the interior doors with salvaged cypress ones from New Orleans. Boucher, who collects special pieces of old wood, built a splendid cypress kitchen island with a pull through drawer.
“We never do anything half way,” says Eric, who points out that the island allows guests to visit the cook without being in his way. Large crank-out windows over the sink open to allow serving to the screened porch, where a table seats eight and the space easily accommodates thirty.
While Eric handled the structural space, Scott began collecting furnishings and art with a bosun’s eye. An experienced auction shopper, he sought out paintings of ships and interesting marine décor. He snagged an ornate metal chandelier from Morocco to hang over the dining table. An iron gate and urn from a sugar plantation in Trinidad would eventually become garden centerpieces. An ancient retractable chandelier from an abbey in France to grace the new porch.
Eric says that all he has to do is “give Scott a general idea, and it becomes reality.”
Scott counters. “Truth be told, I can’t usually carry projects out, but I can find someone who can.” “We approach most of our house renovations this way,” Eric says. “It’s completely impractical. Who would do this? But we want this to be a special retreat.” The new pool certainly helps with that. Scott visualized a pool that had the feel of an ancient fountain, like the hidden children’s wading pool in Audubon Park. Eric designed the pool with an elegant marble birdbath in mind as a statement piece. The base was modified and the bowl fitted with a copper spout designed by New Orleans jeweler/sculptor Soren Pederson. The end result is an ancient, almost Grecian feeling of tranquility.
Since both men work in very stressful jobs, they believe it’s important that they, as well and visiting family and friends, can “immediately decompress.” Scott says that the serenity they feel at Boatswain’s Cottage often makes it hard to return to the city. “We always feel like we just got back from a vacation,” he says, laughing.
But these days, Eric’s work often follows him to the Bay. He’s often tapped by friends for architectural input and designed his parents’ new house. “My mom was my hardest client,” Eric says laughing. “He’s lying about that,” Scott quips with a grin. “He always tells me I’m his most difficult client.” The most difficult client of all began imagining a larger entertainment space last year. So next to come on Leonhard Street is another building altogether. Eric’s design for the 1000 square foot free-standing addition shows a large library/dining room in the center, flanked on both ends with guest rooms. The size, scale and style complement the existing house. Construction will begin this fall. Ground hasn't broken on the new building yet, but it already has a name: Shikamoo. It means “welcome, honored guest” in Swahili. It’s a name that might have been chosen by a well-traveled boatswain, one who found peaceful and permanent anchorage in a place called Cedar Point. Comments are closed.
|
Categories
All
Archives
July 2024
|
Shoofly Magazine Partners
Our Shoofly Partners are local businesses and organizations who share our mission to enrich community life in Bay St. Louis, Waveland, Diamondhead and Pass Christian. These are limited in number to maximize visibility. Email us now to become a Shoofly Partner!

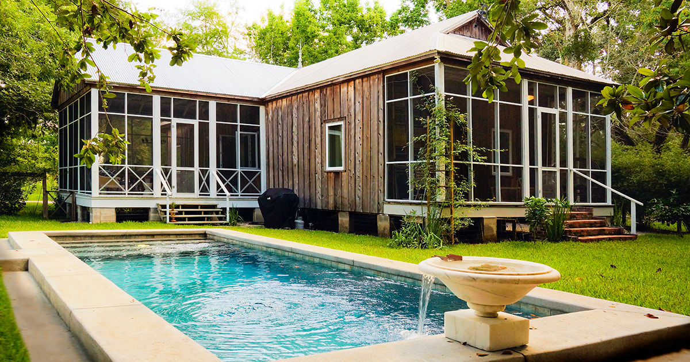



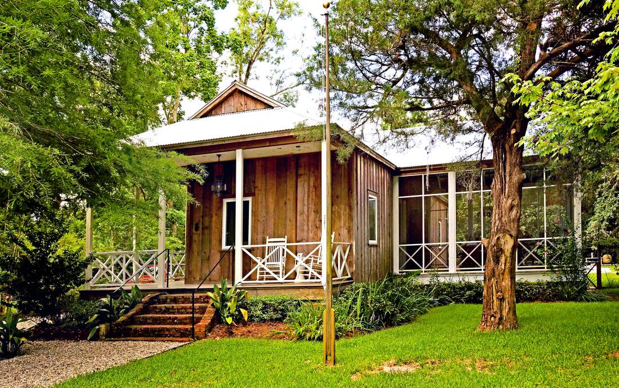
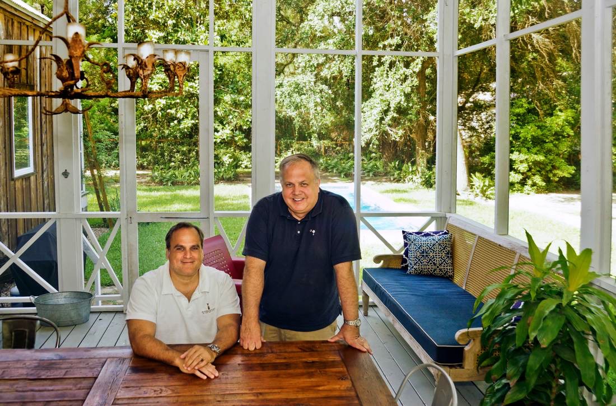
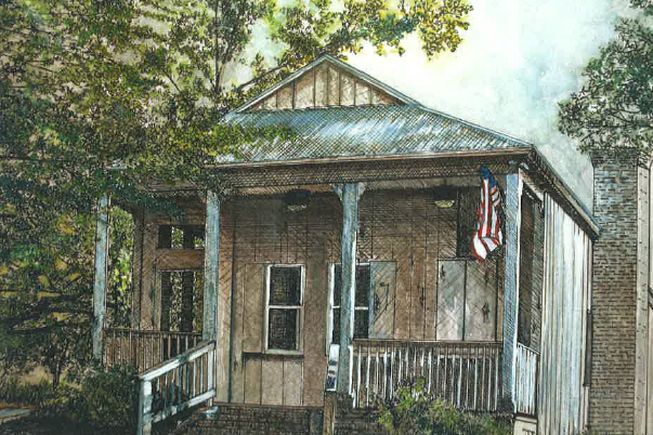
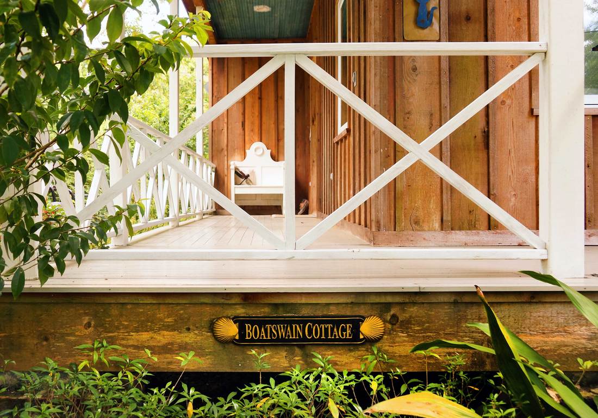
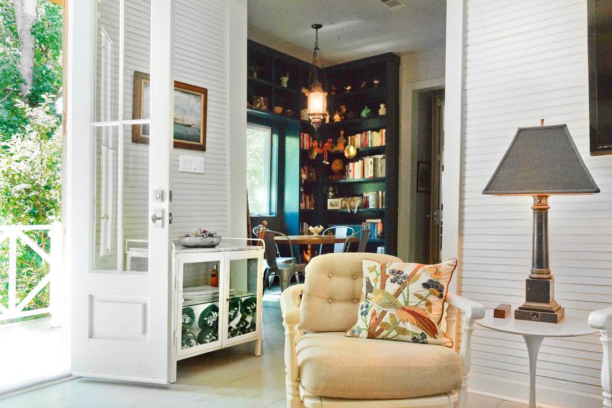
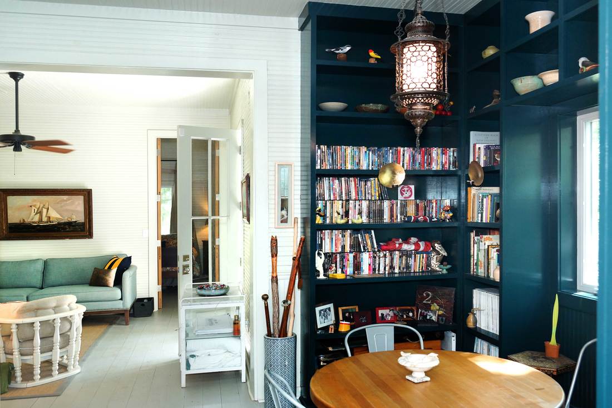
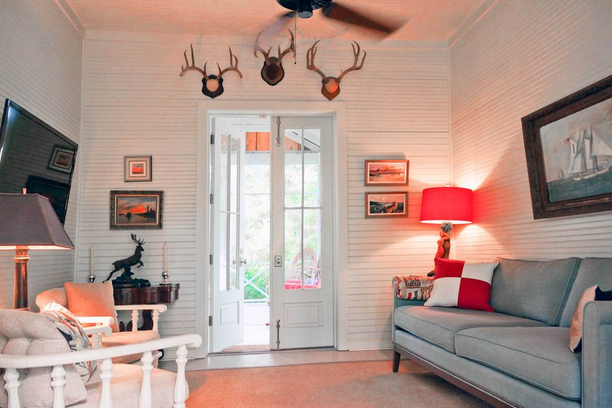
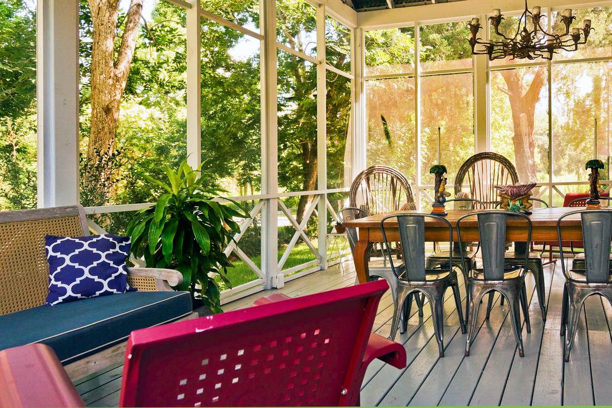
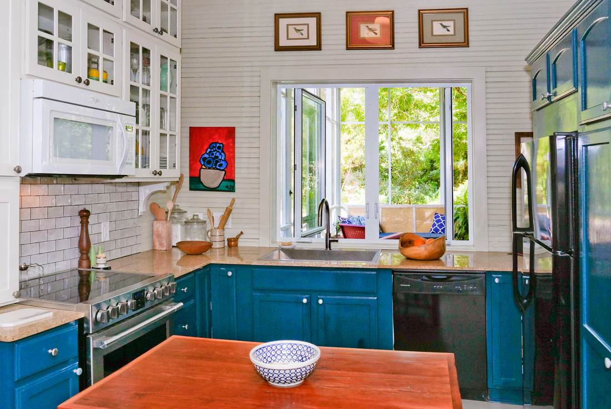
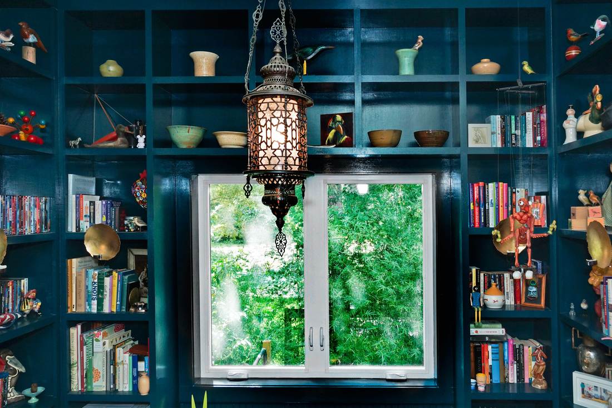
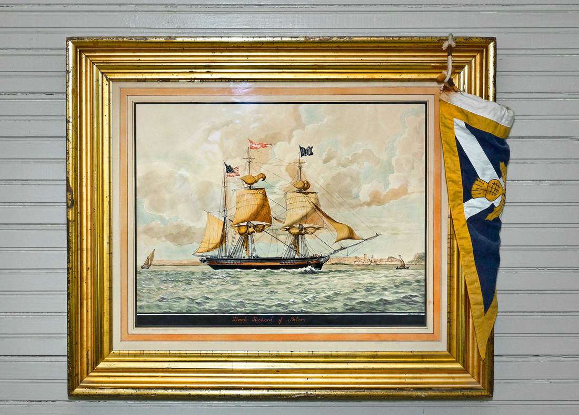
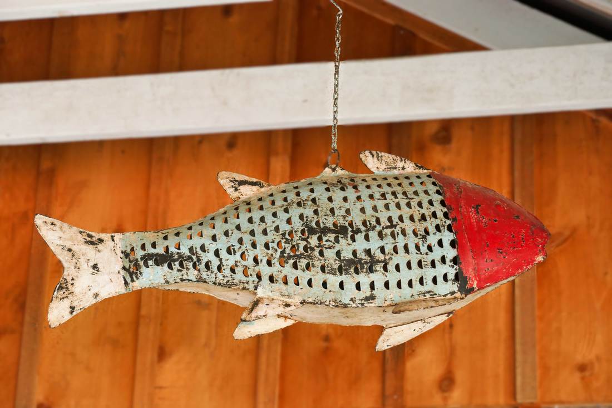
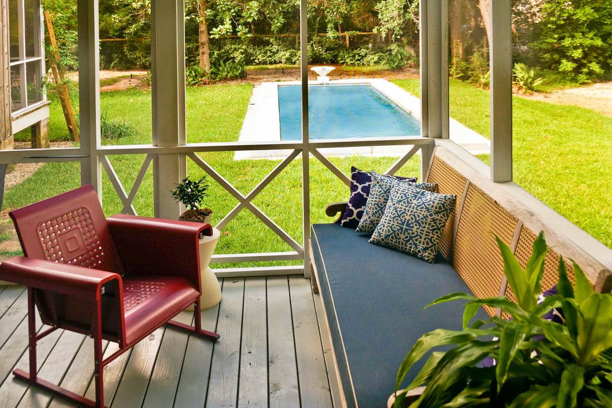


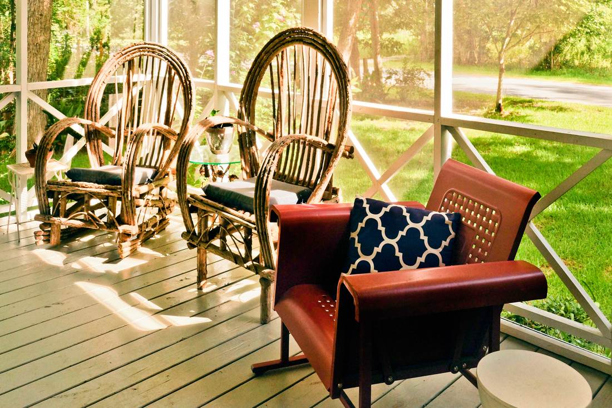
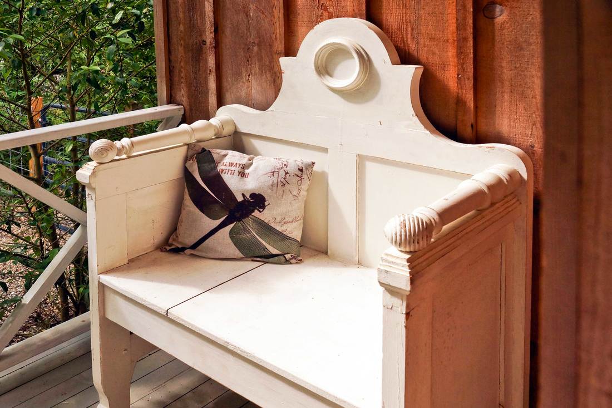

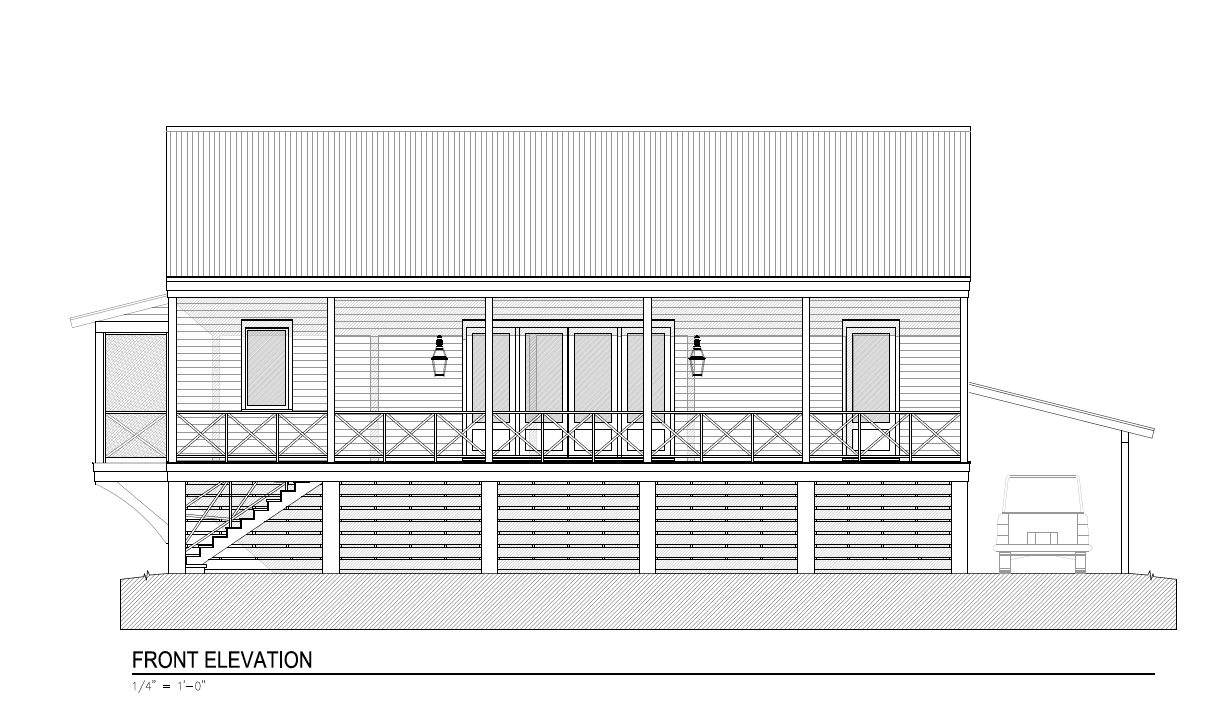


























 RSS Feed
RSS Feed























