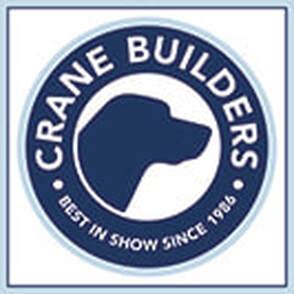|
At Home in the Bay - Nov/Dec 2017
A contemporary new house on a lot where Model Ts were assembled in the early 1900s? From a garage, to a guest cottage, to an ultra-chic house, find out the story behind 107 Washington Street.
- story and photos by Ellis Anderson
Sunny Miceli grew up “all around the world,” but raised her children in Bay St. Louis and Pass Christian. Joe is a New Orleans native, founder of a professional investigative firm. The two met when Joe was living in Orange Beach, Alabama, and Sunny was visiting a friend – who happened to be Joe’s next-door neighbor. The couple married in 1996, eventually selling Joe’s Alabama house and settling in Gulfport.
But Bay St. Louis kept calling. Sunny’s children had attended Our Lady Academy and St. Stanislaus, so she was very familiar with the Bay. When the new harbor opened in 2014, the Micelis moved their boat - aptly named “Beach House” – over and began looking at lots where they could build a new home.
In typical small town fashion, a friend introduced them to Charles Gray, executive director of the Hancock County Historical Society. Charles had purchased the old Hille garage before Katrina. He’d transformed the derelict four-bay garage into a two-bed/bath house – complete with what Charles describes as “a 1296 square foot grand ballroom.”
After the unprecedented 2005 hurricane demolished the building, Charles worked on plans for a new house on the site, first building a smaller guesthouse he dubbed the “East Wing.” Construction hadn’t begun on the main house when he became enchanted by a large historic Victorian home on Carroll Avenue and purchased that instead. The location at 107 Washington was perfect for the Micelis. Sunny owns a mortgage company and appreciated the exceptional elevation of a lot so close to the beach. The view from the lot was wonderful and the fact that it was in walking distance to the commercial district of Old Town sealed the deal.
They purchased the property from Charles and put the word out to Sunny’s real estate friends that they’d eventually be selling their Gulfport home. The Micelis hadn’t even started planning their new house yet when someone knocked on their front door in Gulfport.
“He asked me if we could be out by the end of the month,” said Joe. “I told him I was sure we could work something out, never thinking we’d end up moving two weeks later.” Sunny laughed. “We were literally moving out the back door while they were moving in the front.” The Micelis moved onto Beach House in the Bay St. Louis harbor with the intent of building their new home as soon as possible. Sunny’s friends referred her to Mobile designer Andrew Dooly. Dooly came over and borrowing a 20-foot ladder from a family who live in the Bay, studied the views around the lot. He also met with Charles and referred to historic photos of the Hille garage as he began conceptualizing.
Sunny remembers climbing the ladder herself as Andrew showed her various views. Originally, they planned on building a main house in addition to the East Wing cottage, but Dooly convinced them to actually wrap the new home around the cottage, encompassing the 10 X 44 square-foot structure.
Sunny and Joe’s new home “bucket list” also included 12-foot-ceilings, an open floor plan, lots of porches, a small pool, an outside fireplace and lots of large windows. Joe dreamed of having space for a pool table he’d owned since the 1980s. But given all the other “must-haves” and the challenges of building on a lot that was only 156' X 52’, Joe resigned himself to leaving the table in storage. Yet when Dooly revealed the plans a few months later, the last thing he showed the Micelis was the upstairs living area – perfectly sized for a pool table. Although the lot was located in the Bay’s historic district, the contemporary design met all the guidelines (which allow for contemporary architecture which is compatible with the existing historic neighborhood). The Micelis say being in the district was a selling point. Sunny points out that the property values in the Bay now compared to the rest of the coast are an indication of the district’s effectiveness.
Joe, who had built two large houses before, acted as the contractor and was on site every day while the house was being built. As the home took shape, passersby often stopped to watch or chat. Joe recalls one day when a couple in their 80s parked their car across the street, enjoying a lunch of sandwiches as they watched the work.
Joe went out to the car to chat and the man asked why on earth were they building a fireplace outside the house. Joe smiled and said, “Sir, is that your wife sitting next to you?” The man answered in the affirmative. Joe continued. “If your wife asked you to build a fireplace on the outside of your house, would you do it?” The man agreed enthusiastically and they all laughed.
The entire process, from concept to completion took about a year and a half. When asked what they might have done differently, Sunny and Joe looked at each other, obviously drawing a blank.
“Why, nothing,” Sunny says, after a long pause. “I guess we both knew what we wanted going in after having lived in other homes. Like the pool.” In a previous home, they’d loved a small dip pool they’d had installed – one that was deep, yet had a shelf running around the interior, making it the perfect place to hang out in the heat. Determined to find the same pool, they searched the internet relentlessly for months, until one day, Sunny told Joe she believed she’d found it. Joe looked at it and was skeptical at first. Then the couple saw additional product photographs. One showed the pool installed – at their former home. They laughed and placed their order. One enters the home in a bright l-shaped living/dining/kitchen area. The initial impression is one of comfort and ease. Heart-pine flooring was especially selected and milled by a friend. Stained a light color, it adds to the natural light-hearted feel of the home. Leading from the kitchen, a window-lined corridor parallels the street, running beside the pool. On the back side, there’s an office/library area and a master bath. The hall leads to the master bedroom, also looking out over the pool and courtyard. This is the area that took in and expanded the former East Wing, built by Charles.
Upstairs, there’s a guest room for the grands, the pool room, a lounging area, and a another large bedroom. The bedroom and lounge both open up to a bricked-floored porch. From there, a spiral staircase winds up to the lookout atop the house, where two comfortable deck chairs beckon.
Sunny masterminded the interior décor, with bold moves like the solid dark grey bathroom downstairs, which comes off with a dramatic beauty. She’s easily melded furnishings they’ve collected from their travels, favorite pieces they’ve grown to love through the years and new furniture selected especially to complement the house.
With children and grandchildren keeping life exciting, the Micelis are taking advantage of all the Bay has to offer: Splendid views, bicycling, shopping, nearby restaurants, and the harbor, where “Beach House” is always ready for the barrier islands.
“It’s a really diverse community,” says Joe. “But everybody’s happy here. It’s a good spot.” So while Hille’s garage may be no more, things have a strange way of coming full circle in Bay St. Louis. Parked in the new garage at 107 Washington, is the Micelis’ 1939 Studebaker. Comments are closed.
|
Categories
All
Archives
July 2024
|
Shoofly Magazine Partners
Our Shoofly Partners are local businesses and organizations who share our mission to enrich community life in Bay St. Louis, Waveland, Diamondhead and Pass Christian. These are limited in number to maximize visibility. Email us now to become a Shoofly Partner!

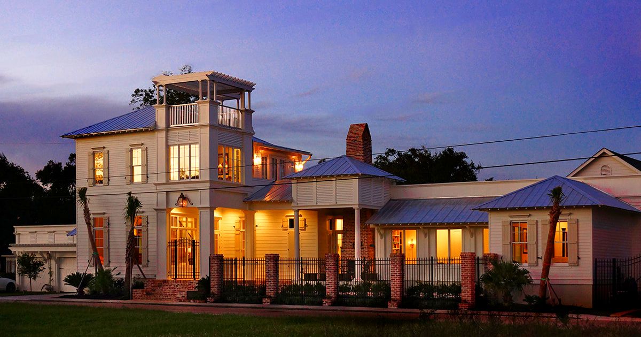

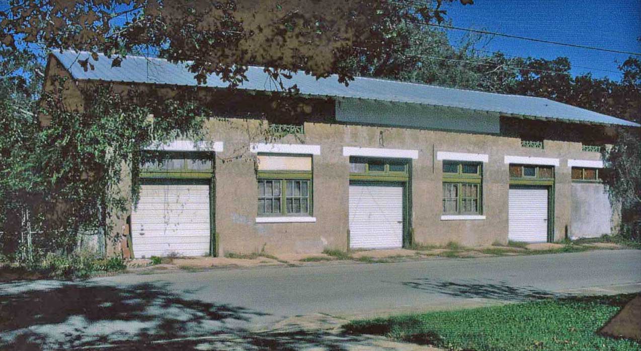
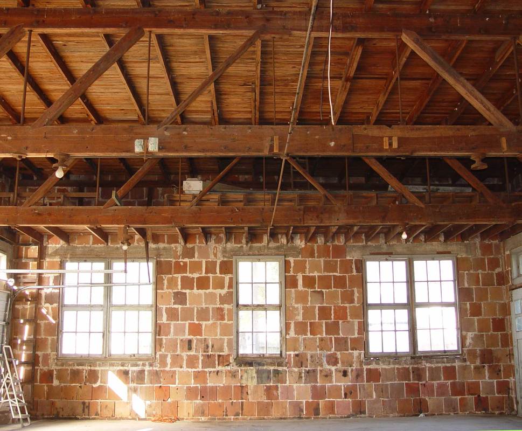
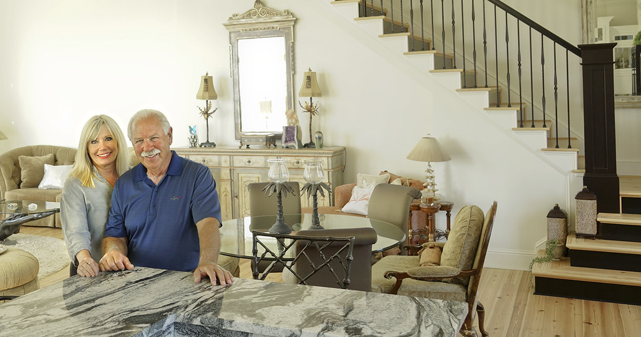
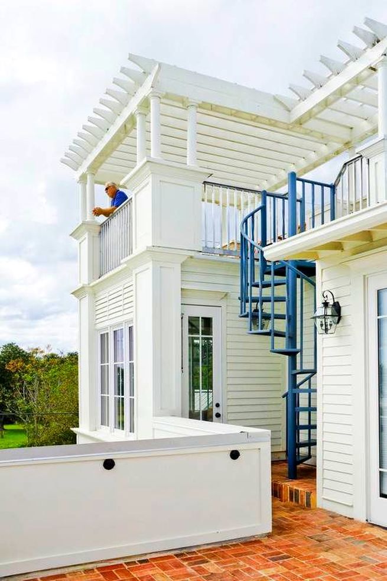
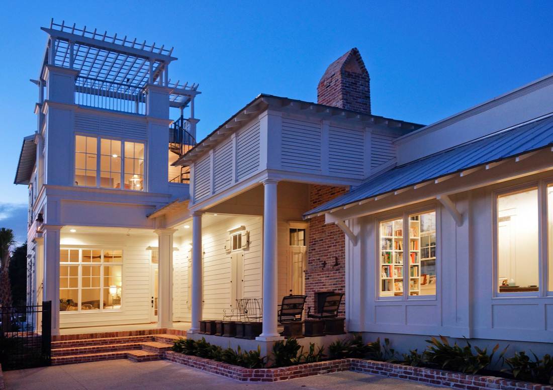
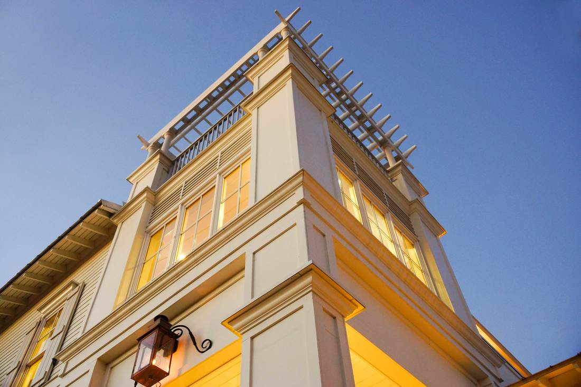
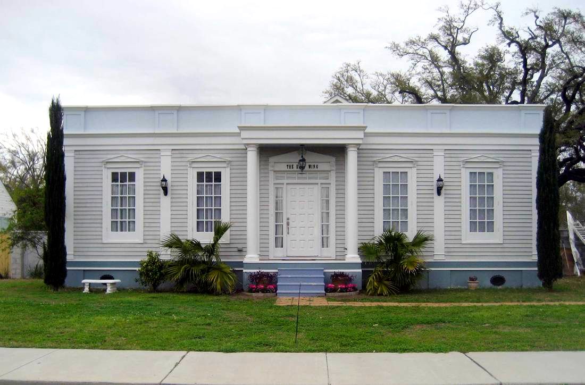
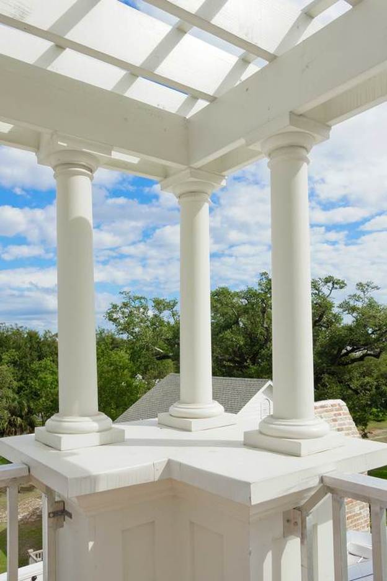
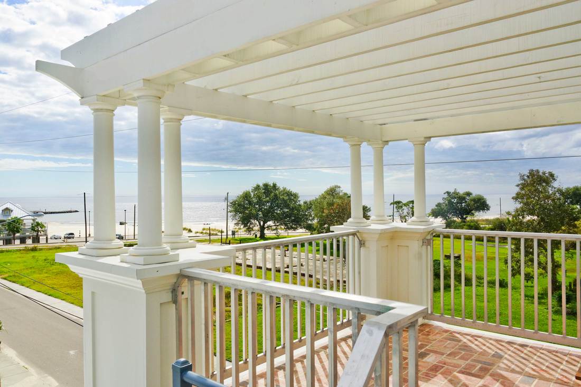
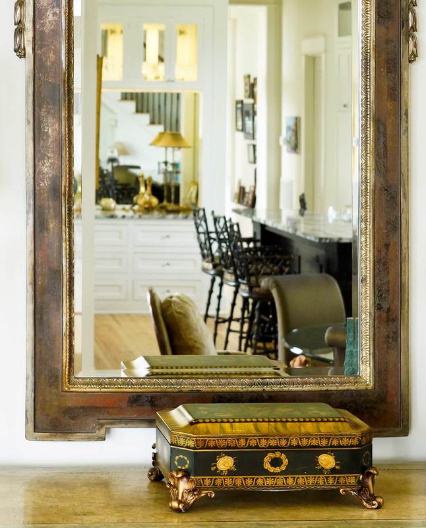
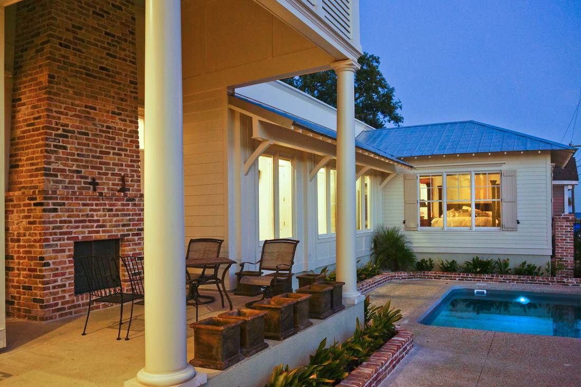
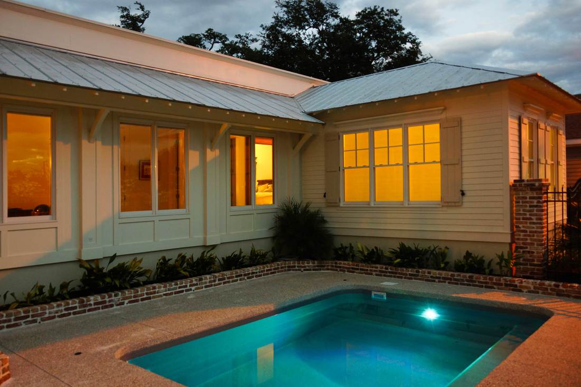
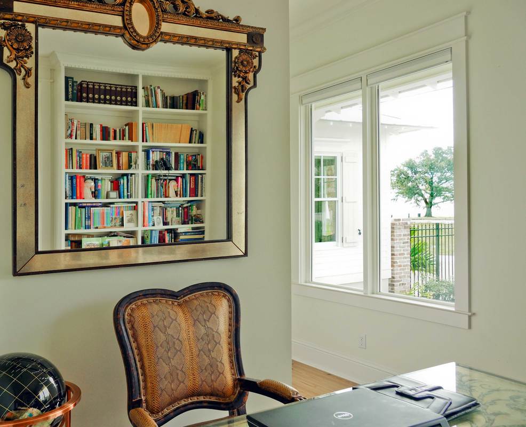
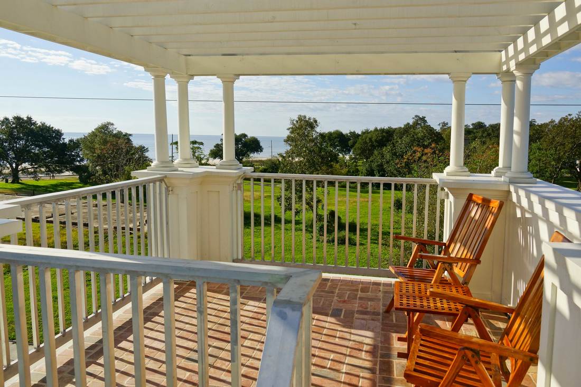
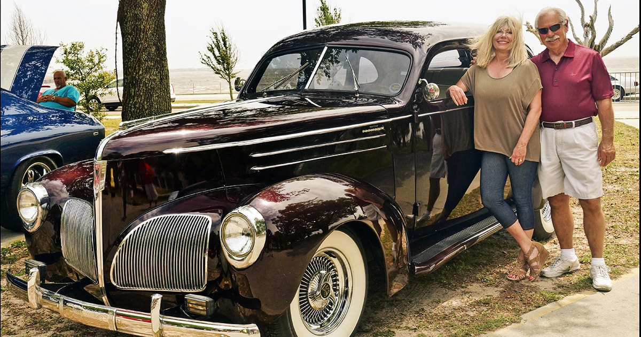

























 RSS Feed
RSS Feed











