Only the sharpest of eyes would recognize the core of this home as a "Katrina Cottage," thanks to the imagination and vision of owner Curtis Lassere.
- story and photos by Ellis Anderson
The Katrina cottages came into being in the aftermath of the storm that obliterated tens of thousands Gulf Coast homes in 2005. Travel trailers were used in the initial response to provide emergency housing, but as the recovery dragged on, more permanent options were needed.
The most popular of the cottage designs was created by New York designer Marianne Cusato. Often compared to the early 1900s “Sear & Roebuck” kit houses, the Katrina cottage was attractive, designed to fit into historic neighborhoods and could be built for around $34,000. 3,500 were built for Mississippi alone. Yet, they met resistance in most coast towns. The cottages were initially perceived as trailers or modular homes that might bring down the value of neighborhoods where residents were restoring or rebuilding more conventional homes. The cottages wound up scattered across the state, with FEMA eventually auctioning off many.
But as the tiny-house movement has gained traction in recent years, the Katrina Cottage concept has made headway from disaster assistance to mainstream.
Curtis Lassere’s imagination was captivated by the small houses he saw around New Orleans after Katrina. He had been dreaming of downsizing from his 3,500 square foot home in Metairie, one he’d renovated over a period of many years. And he had his sights set on moving to Bay St. Louis on the Mississippi coast. For twenty years, he’d been visiting friends who lived in the Bay.
In 2014, Curtis began working with realtor and friend Matt Stieffel to find a lot. One on the 400 block of Sycamore Street met every box on Curtis’s wish list. It was just a few blocks from the beach and the commercial district of Old Town. The location hadn’t flooded in Katrina and was located on some of the highest elevation on the coast. There was a lovely oak in the front yard, the neighbors were friendly, and the neighborhood quiet. Sold.
Curtis assumed he’d eventually build on the lot, but while investigating small house designs, he came across a listing for a Katrina cottage for sale in Gulfport. Since he couldn’t drive over to look at it immediately, Matt agreed to check it out. He brought back a positive report – the cottage basically just needed cosmetics and updating. The sale was made, sight unseen. The original cottage was one of the larger, two-bedroom versions, coming in at around 950 square feet. Curtis went to work designing a master suite addition. And porches. And an outside living room, adding nearly 700 more square feet total. Local draftsman Chip Prevou drew up the plans and Curtis had a foundation built that would accommodate both the cottage and the additions. The foundation was completed four months later, in October 2016. The cottage was moved over from Gulfport and construction on the additions began. All plumbing, electrical and HVAC had to be brought up to city code standards as well. Contractor Scott MacDonald, recommended by Curtis’s longtime friend Vicki Hughes, had the cottage move-in ready by in March 2017. “Most people don’t even recognize it as a Katrina Cottage anymore,” Curtis said. “And those that do, walk in and say, ‘Wow!’”
Curtis credits his Louisiana heritage for providing the guiding principles for the house. He grew up “very simply,” with a large family with nine siblings in a three bedroom, one-bath house in Vacherie, Louisiana (in case you’re wondering, Curtis doesn’t remember any arguments about bathroom privileges).
His hometown is located on the west bank of the Mississippi River, between New Orleans and Baton Rouge. The community’s five thousand residents mostly lived off the land – hunting, fishing and sugarcane farming. Vacherie is best known for its two plantations, Laura and Oak Alley. Space for outdoor living is an essential ingredient of any Louisiana home, and the new porches were designed with that in mind.
The kitchen, which “is the heart of the home,” is small, but open to the living room, with a center island where visitors can chat with the cook. That’s especially important because Curtis’s family is close and gets together often. His mother, who has now passed away, loved to cook and Curtis learned her techniques. “It was her way of showing love.”
Curtis worked for more than 20 years as a kitchen designer for a major cabinet company in New Orleans, so he was able to rework the kitchen without much fuss. The original cabinets were a decent grade, and he simply painted them. He added granite countertops, a tile backsplash and the butcher block island with pullouts, made by a friend who’s a master cabinet maker. He says the kitchen “suits my needs as a cook. It’s a compact area and easy for me to get around. I don’t cook as much as I used to, but I do it at least a few days a week.”
The flooring in the cottage was replaced with a product called Coretec. Again, Curtis’s background in home design and construction came into play: After he moved to the Bay full-time, he began working for Bay Carpet and Flooring where he discovered the product. The Coretec flooring has a PVC center core, a thick vinyl surface and a cork backing - which absorbs sound and makes it easier to stand on. Since it’s waterproof, it’s perfect for a beach town house. Cleanup is a breeze.
Other special touches in the cottage include a bead-board and beam ceiling over the screen porch. Painted in hues of white and soft turquoise, it lends a vintage look to the outdoor living room. The same technique was used in the master-bath, where the tiled walk-in shower gives the room a spa-like feel. A large reclaimed transom window in the same room protects privacy, while providing a soft light.
Barn doors salvaged from an 1860s farmhouse hang over the new washer/dryer room. The screen doors on the porch were rescued from an old schoolhouse in Hattiesburg.
One of the most intriguing features is an electric insert fireplace, just inside the front door. Since it couldn’t block the passageway, Curtis built a low-profile version from horizontally hung barge board he’d collected. The mantle is a single piece of antique heart pine. Beneath the mantle, a compartment pops open to reveal a DVD player.
Many of furnishings and pieces of art have been purchased over the years from estate sales and antique shops. And in true Louisiana fashion, every item has a story. For instance, two paintings hanging in the living room portray Vacherie’s Laura and Oak Alley plantations. Both were painted by a Louisiana artist using different hues of earth and clay.
The overall feel of the place is comfortable without being cluttered, cozy, without feeling claustrophobic. The open design and the outdoor spaces give the cottage unexpected entertainment possibilities. The cottage passed a capacity test during a New Year’s Eve party this past January. More than 40 guests came to celebrate, dine on Curtis’s gumbo and hang out by the fire pit outside. The house easily accommodated them all.
Curtis gestures around the inside living area and laughs. “Sometimes I feel like this is too much room,” he says. “I love the simple life here in Bay St. Louis - cooking for friends, biking the bridge, walking along the beach, things like that.” He also spends free time gardening and working in the yard. “Next on the list is to finish the porch screening and the fence in the front yard,” he says. “It’s always something. You’re never finished – even in a little place like this.” Comments are closed.
|
Categories
All
Archives
July 2024
|
Shoofly Magazine Partners
Our Shoofly Partners are local businesses and organizations who share our mission to enrich community life in Bay St. Louis, Waveland, Diamondhead and Pass Christian. These are limited in number to maximize visibility. Email us now to become a Shoofly Partner!

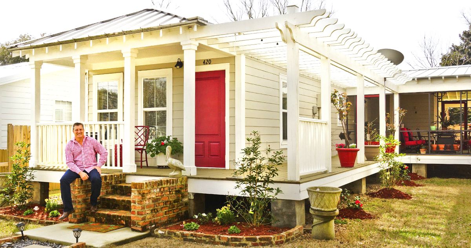

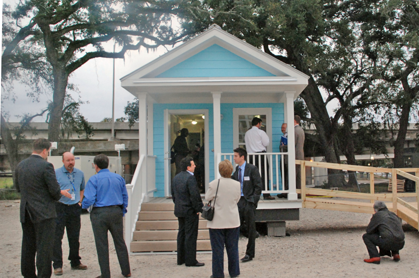
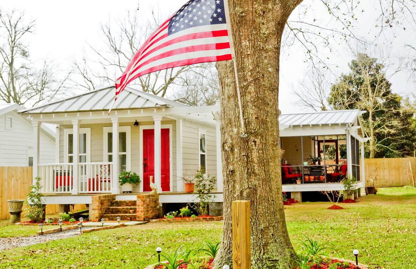
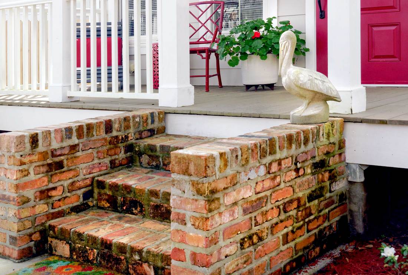
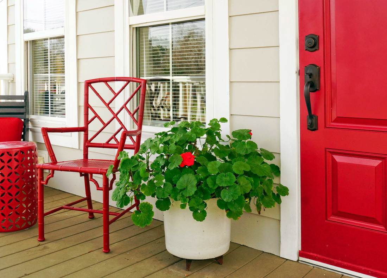
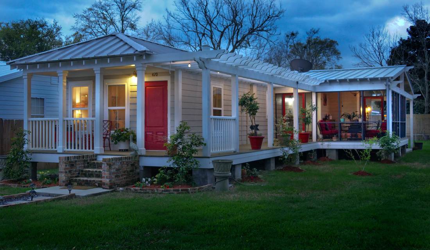
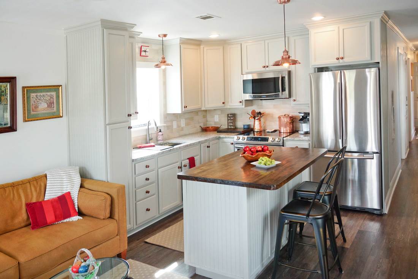
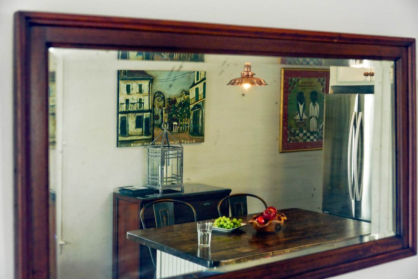
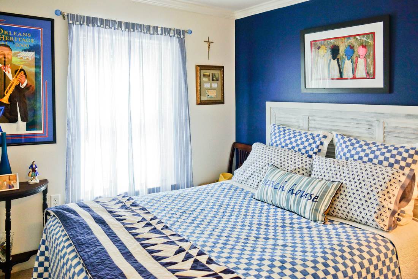
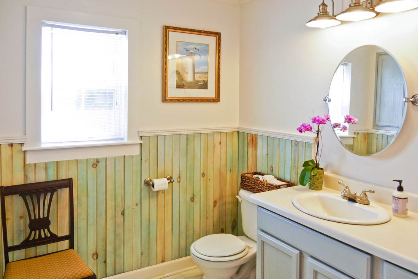
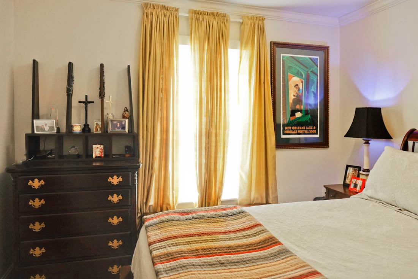
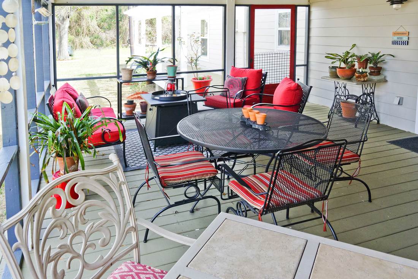
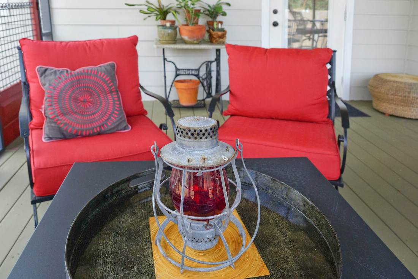
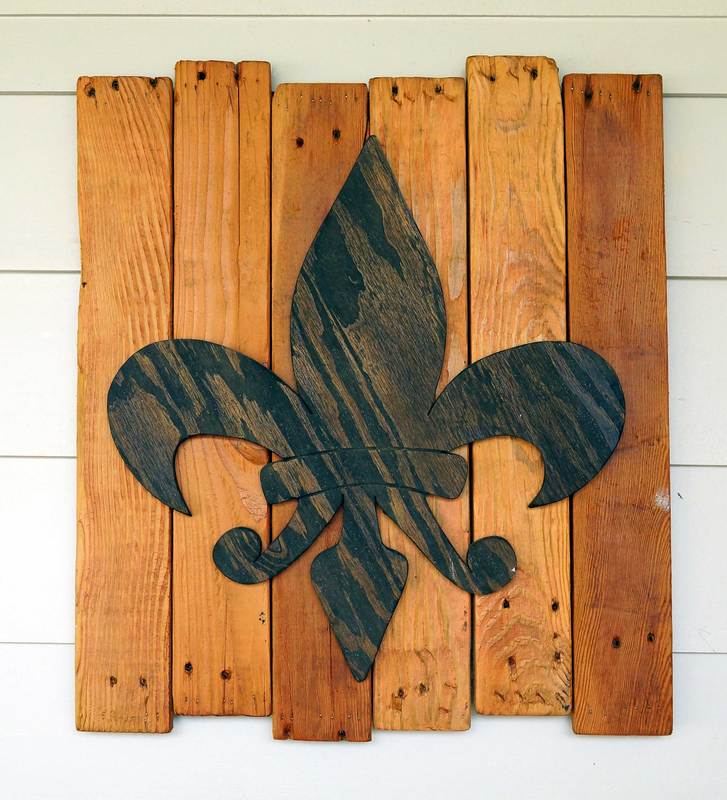
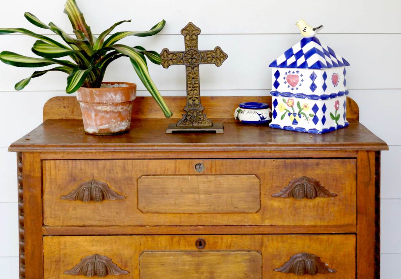
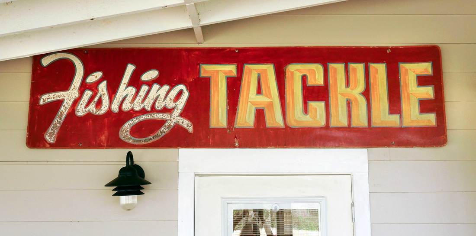
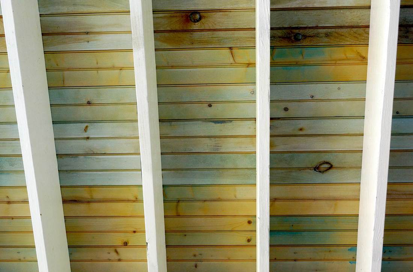
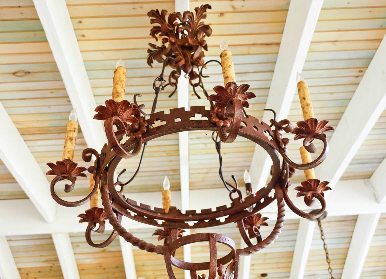

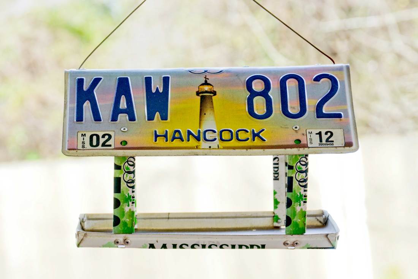
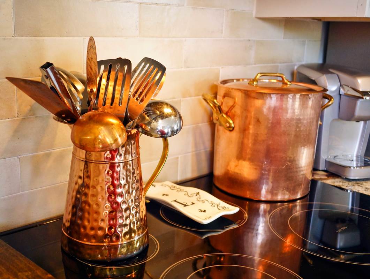
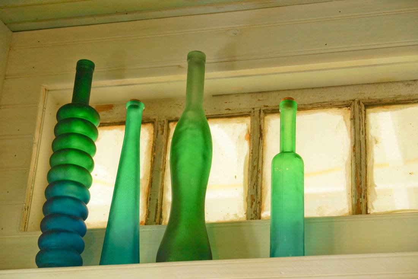
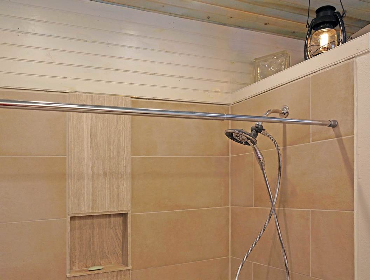
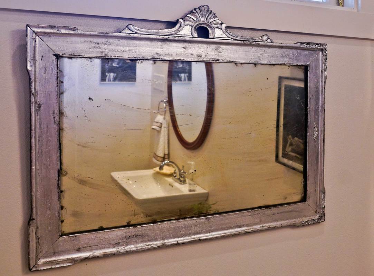
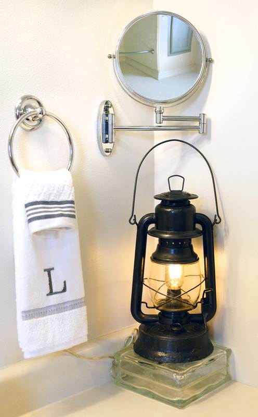
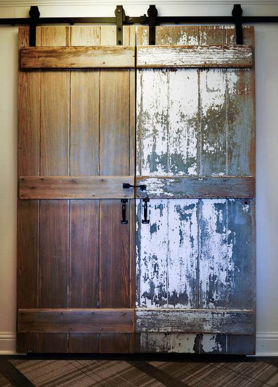
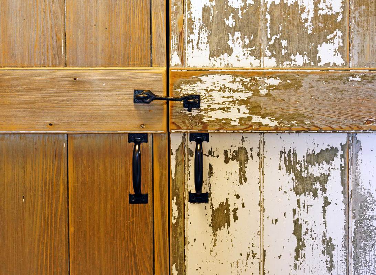
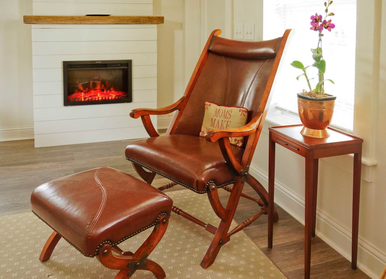
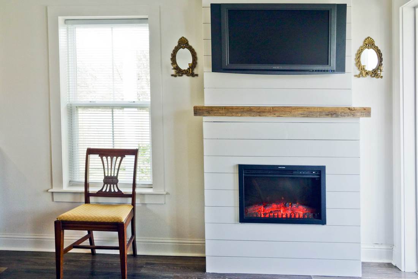
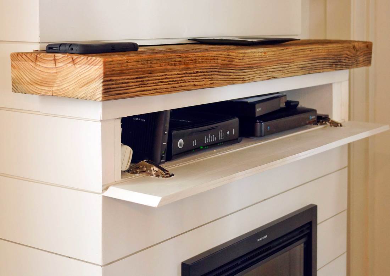
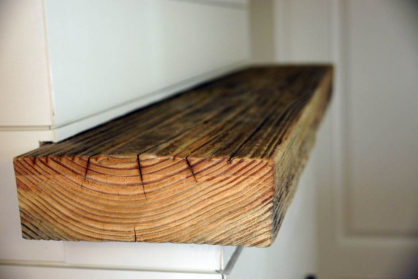
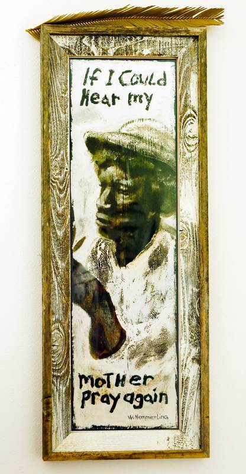
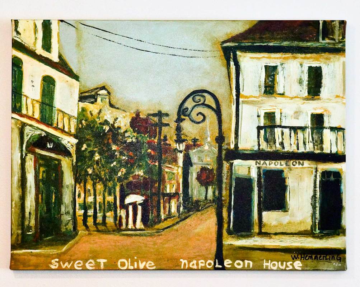
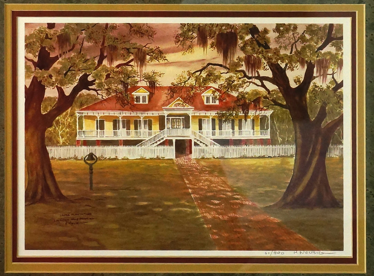

























 RSS Feed
RSS Feed























