A small ranch house with a quartet of "done wrong" additions provides the biggest challenge yet for this pair of seasoned renovators.
- story and photos by Ellis Anderson
But they both agree that the simple looking ranch house on Old Spanish Trail has been their most challenging undertaking to date. The pair first investigated the property with the idea of reselling it. It was owned by a bank and bargain priced, although it had to be purchased “as-is.” Billy Ray especially loved the high-ground location – it hadn’t flooded at all during Hurricane Katrina. Elizabeth was drawn to the grounds and the large Live oak tree in the backyard. But when they inspected the building more closely after the purchase, the couple realized they’d gotten more than they’d bargained for – in the problem department. “It just stank in here,” said Elizabeth, gesturing around her now pristine living room, but recalling her first walk-through. “There was confusion everywhere you looked. There was awful white paneling and striped brown vinyl flooring that crackled as you walked on it. The bathroom was larger than the kitchen. The porch roof had nails sticking down through it. It was insane.” Contributing to the crowded, confusing feeling was the fact that the house is comprised of one small, apparently historic, cottage that had been added on to multiple times. Billy Ray counted four different additions that were all “done wrong.” As an outstanding example of shoddy workmanship, he points down to the floor in the center of the living room. “Right here, beneath the floor, there was a set of concrete steps they’d just built on top of,” he said. “And every wall had five layers of stuff on it – sheet rock, then paneling and then more Sheetrock. You’d pull out one layer and find another one. In one section, the roof had been built over completely - three times!” The tax rolls list 1960 as the date the house was built, but once Billy Ray started the demolition, he realized the core of the house was much older. It had been constructed with “real” two-by-fours made from old-growth trees. Billy Ray found one beam of heart pine that spanned 18 feet. He explained that the virgin forest trees of the South (which had all been cut by the early 1900s) grew very slowly, making for an exceptionally hard wood. Newer lumber harvested from quick-growing plantation trees is far softer. Billy Ray also wonders if the original cottage was moved from Logtown, formerly located to the west, on the Pearl River. In the 1960s, the government bought up all the property in the town and the surrounding area to create a buffer zone for Stennis Space Center. Most of the Logtown homes were demolished but some were moved, like the one next door to Billy Ray and Elizabeth on Old Spanish Trail. The two planned to simplify and open up the interior, tying all the rooms together. They drew up a carport to one side, bringing the roofline down to balance it with the other side of the house. The longer they worked and the more they spent, the faster the profit margin for resale diminished. Yet neither one wanted to cut corners. So mid-stream, they decided it would be their own home. “If you’re going to do something, either do it right or don’t do it at all,” said Billy Ray. “We wanted to do right by it. That’s just us.”
And the process of renovation appeals to the mosaic artist in Elizabeth. “That’s the fun part,” she said. “It’s taking all that mess and making something beautiful out of it. But there’s also holding your breath, just hoping it will all work out.” The pair, who have been together for nearly thirty years, are both high energy people who communicate easily with each other. They work as a team in the design phase, with Elizabeth handling all the colors. “I rely on her to make sure it all comes together in the end,” Billy Ray said. “I get obsessed with finding balance in a room,” Elizabeth admitted, smiling. “And he lets me obsess.” The renovation took a year and the couple moved in just a few months ago. “Mainly, we were able to take all the craziness out and make it look like one house now,” Elizabeth said. “Even the lower level looks like it belongs.” Now the main door opens into a large living/kitchen/dining area. One’s eye is immediately drawn to across the space to where a few steps lead down to “the lower level.” It contains an entryway, hall, two bedrooms and a large full bath. One of the bedrooms serves as both Billy Ray’s home office and a guest room. The other "bedroom," which boasts excellent natural light, has become Elizabeth’s jewelry studio, where she makes fanciful creations from natural stones. Best known for her career as a mosaic artist who has dozens of large public projects dotted around the state, in the past few years, she’s turned to painting and jewelry-making (find Elizabeth’s jewelry in Bay Life Gifts and Gallery, Century Hall). On the other side of the living area is the master suite. A small bedroom was turned into spacious bathroom - with lots of tile work, of course.
A few projects are still in the works. An enormous new deck in the back will become a screened porch. The extensive landscape plantings have yet to fill in. The couple are still hanging pieces of their enormous local art collection, which includes many of Elizabeth’s paintings and mosaics. The white walls and clean interior design offer a perfect backdrop for the dramatic work. Is it a coincidence that the couple first met in a favorite local hang-out named “The Good Life?” These days Billy Ray and Elizabeth seem to be living just that, spending peaceful evenings on the porch of their Silk Purse home. Comments are closed.
|
Categories
All
Archives
July 2024
|
Shoofly Magazine Partners
Our Shoofly Partners are local businesses and organizations who share our mission to enrich community life in Bay St. Louis, Waveland, Diamondhead and Pass Christian. These are limited in number to maximize visibility. Email us now to become a Shoofly Partner!

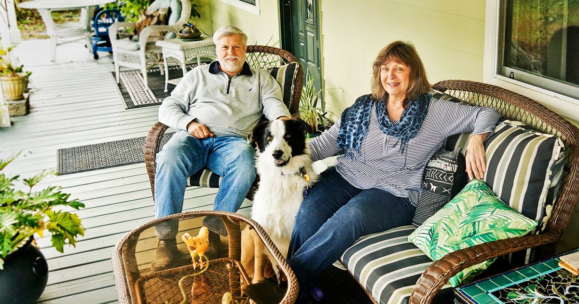

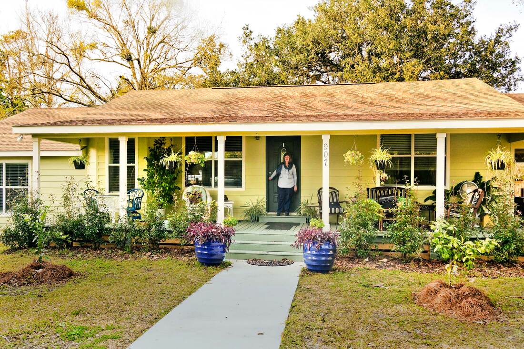
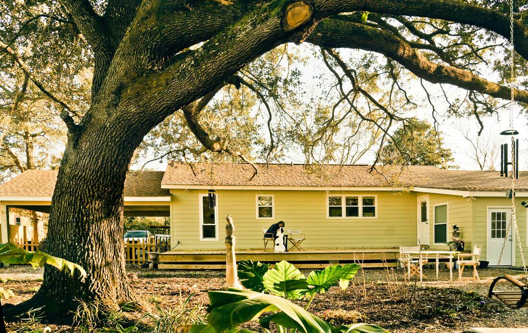
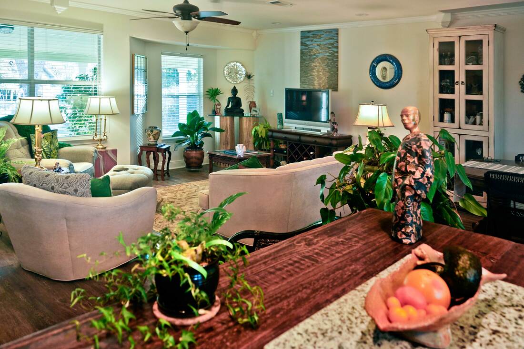
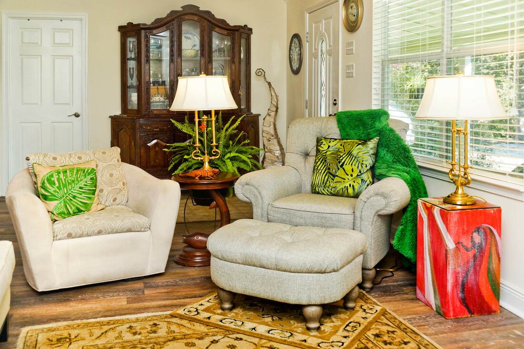
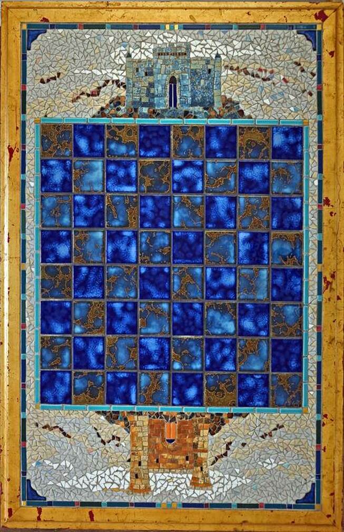

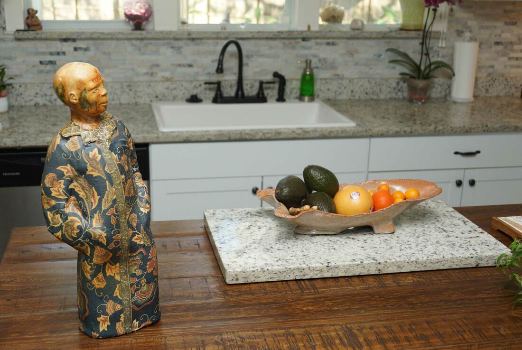
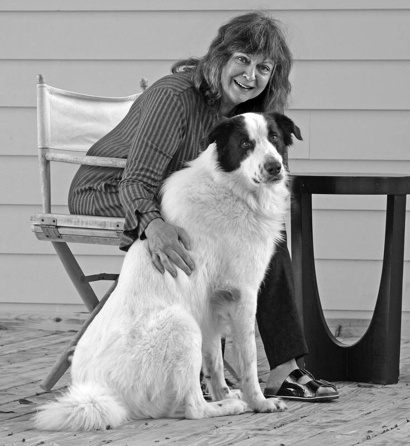


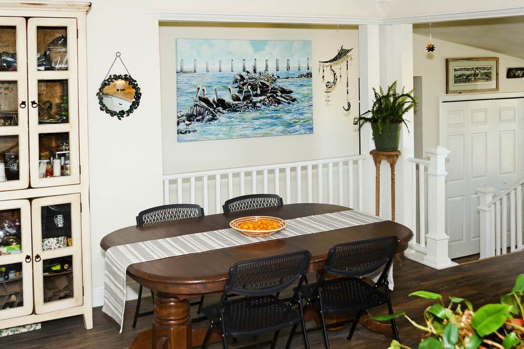

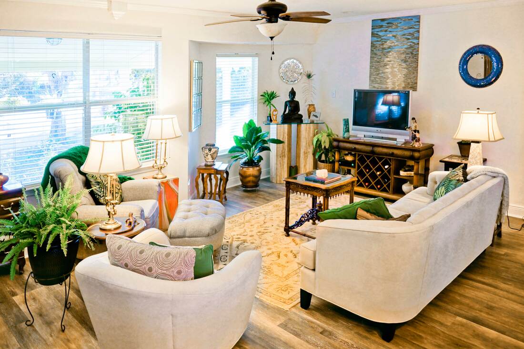
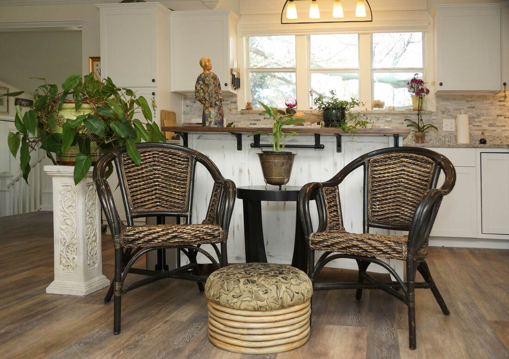
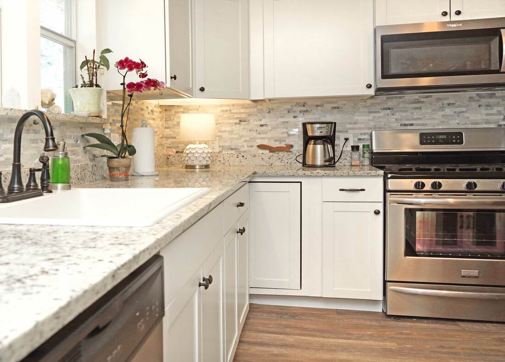
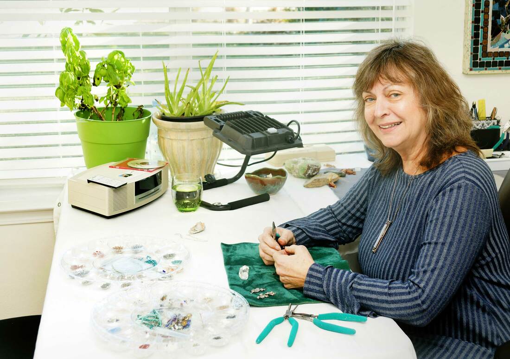

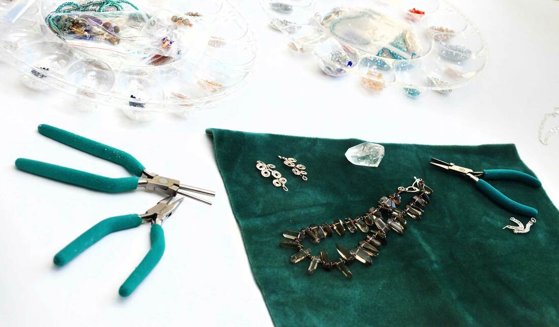
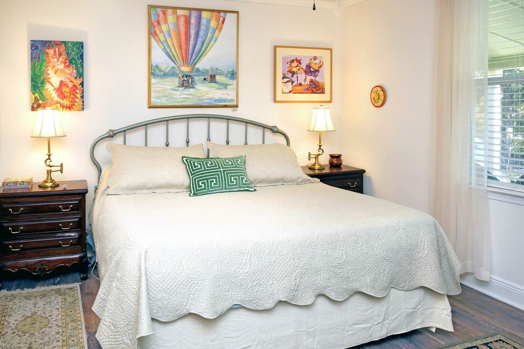
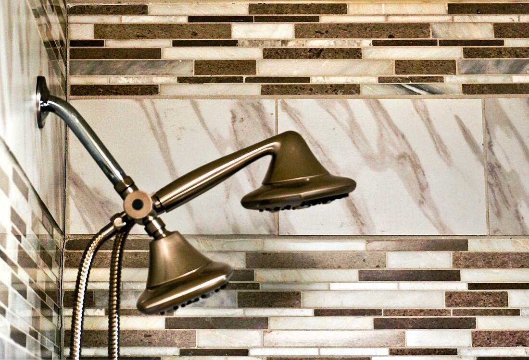
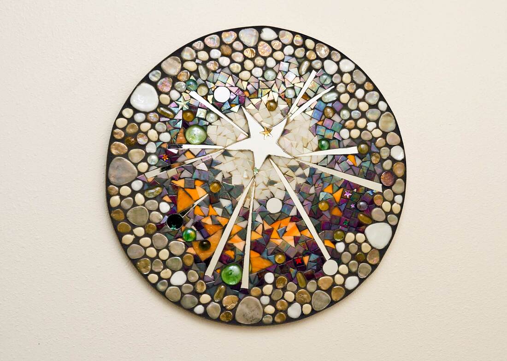
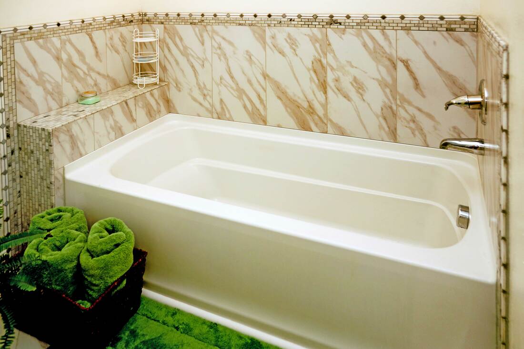
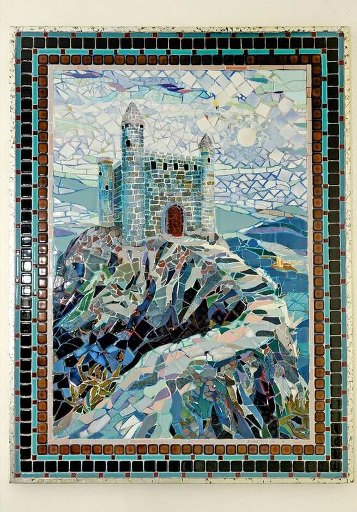











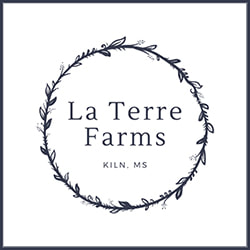








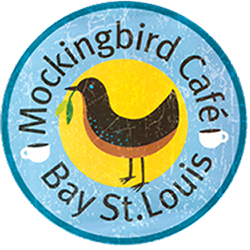




 RSS Feed
RSS Feed























